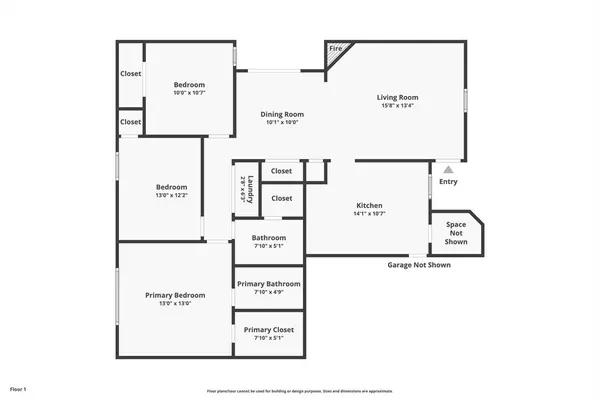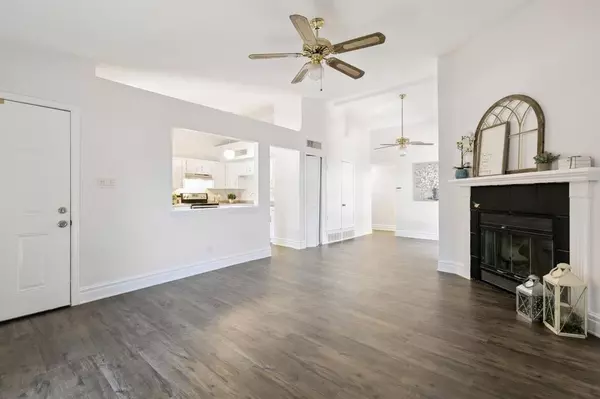$315,000
For more information regarding the value of a property, please contact us for a free consultation.
3 Beds
2 Baths
1,206 SqFt
SOLD DATE : 10/11/2023
Key Details
Property Type Single Family Home
Sub Type Single Family Residence
Listing Status Sold
Purchase Type For Sale
Square Footage 1,206 sqft
Price per Sqft $261
Subdivision Colony 27
MLS Listing ID 20427512
Sold Date 10/11/23
Style Traditional
Bedrooms 3
Full Baths 2
HOA Y/N None
Year Built 1984
Annual Tax Amount $5,091
Lot Size 6,621 Sqft
Acres 0.152
Property Description
Welcome home to this cute house nestled in a highly desirable area of The Colony! This bright and airy 3 bedroom home offers two full bathrooms, a 2 car garage and a massive back yard! Park your boat in the covered parking in back, enjoy the beautiful sunsets from the Shoreline Trail, and all the amenities offered at Stewart Creek Park or picnic at the pavilion at Friendship Park Playground. The open-concept living area is flooded with natural light, creating a warm and inviting atmosphere. Relax in front of the fireplace or step outside on your side covered porch and enjoy a cup of tea! Spacious secondary bedrooms with ample closet and natural lighting. Recently updated with fresh paint and new flooring throughout, this cozy home has been lovingly maintained and is ready for its new owners. Foundation work with a lifetime warranty and passed plumbing test is available
Location
State TX
County Denton
Community Boat Ramp, Campground, Jogging Path/Bike Path, Park, Playground
Direction From SRT 121 and Main in The Colony go North on Main to North Colony. Left at North Colony to Keys. Right on Keys to Elliot Ct. Right on Elliot Ct to Driscoll. Left on Driscoll.
Rooms
Dining Room 2
Interior
Interior Features Cable TV Available, Eat-in Kitchen, High Speed Internet Available, Open Floorplan, Vaulted Ceiling(s), Walk-In Closet(s)
Heating Central, Fireplace(s), Natural Gas
Flooring Carpet, Luxury Vinyl Plank
Fireplaces Number 1
Fireplaces Type Wood Burning
Appliance Dishwasher, Disposal, Electric Range
Heat Source Central, Fireplace(s), Natural Gas
Laundry Utility Room, Full Size W/D Area
Exterior
Exterior Feature Covered Patio/Porch, RV/Boat Parking
Garage Spaces 2.0
Carport Spaces 2
Fence Wood
Community Features Boat Ramp, Campground, Jogging Path/Bike Path, Park, Playground
Utilities Available All Weather Road, Cable Available, City Sewer, City Water, Concrete, Curbs, Electricity Connected, Individual Water Meter, Sidewalk
Roof Type Composition
Total Parking Spaces 4
Garage Yes
Building
Lot Description Interior Lot, Landscaped
Story One
Foundation Slab
Level or Stories One
Schools
Elementary Schools Ethridge
Middle Schools Lakeview
High Schools The Colony
School District Lewisville Isd
Others
Ownership see tax records
Financing VA
Special Listing Condition Aerial Photo
Read Less Info
Want to know what your home might be worth? Contact us for a FREE valuation!

Our team is ready to help you sell your home for the highest possible price ASAP

©2025 North Texas Real Estate Information Systems.
Bought with Cathy Tenison • Hopkins Realty & Assoc. LLC






