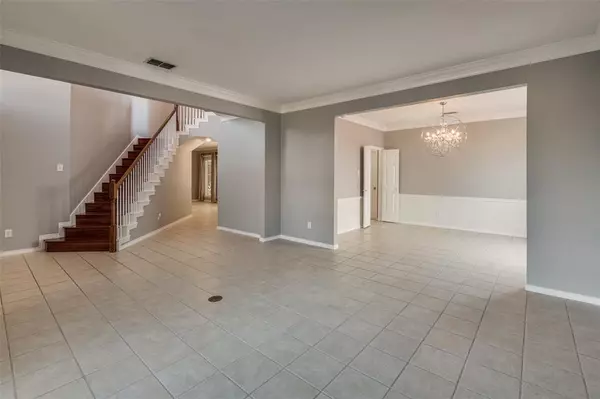$485,000
For more information regarding the value of a property, please contact us for a free consultation.
4 Beds
3 Baths
2,739 SqFt
SOLD DATE : 10/13/2023
Key Details
Property Type Single Family Home
Sub Type Single Family Residence
Listing Status Sold
Purchase Type For Sale
Square Footage 2,739 sqft
Price per Sqft $177
Subdivision Oak Hills Ph 5 Sec 1
MLS Listing ID 20423922
Sold Date 10/13/23
Style Traditional
Bedrooms 4
Full Baths 3
HOA Y/N None
Year Built 1993
Annual Tax Amount $9,109
Lot Size 7,013 Sqft
Acres 0.161
Lot Dimensions 115x61
Property Description
MULTIPLE OFFERS. HIGHEST AND BEST DUE 9-13-23 AT NOON. This impressive well-maintained home in Oak Hills faces east & is convenient to dining, everyday housing & grocery shopping, & DFW airport. Highly rated Lewisville ISD & NO HOA! Eat-in kitchen opens to living with fireplace & features a breakfast room, breakfast bar, island, granite counters, natural stone backsplash, pantry, & ample cabinets & counter space. Generous primary bedroom with vaulted ceilings & room for sitting area. En suite bathroom features granite counters, dual sinks, separate shower, garden tub & huge walk-in closet. NEW upgraded EE windows that further provide living comfort & noise reduction. Owner said his electric bill has reduced by $200-300 per month since installed! Recent paint, recessed lighting, decorative lighting, granite in all baths, tile & hardwoods. Backyard is great for entertaining & presents a bonus 16x12 sunroom, heated pool & spa, extensive landscaping, & new 8-foot privacy fence.
Location
State TX
County Denton
Direction Please use GPS
Rooms
Dining Room 2
Interior
Interior Features Cable TV Available, Decorative Lighting, Eat-in Kitchen, Granite Counters, High Speed Internet Available, Kitchen Island, Pantry, Vaulted Ceiling(s), Walk-In Closet(s)
Heating Central, Natural Gas
Cooling Central Air, Electric
Flooring Ceramic Tile, Wood
Fireplaces Number 1
Fireplaces Type Gas Logs, Gas Starter
Appliance Dishwasher, Disposal, Electric Cooktop, Electric Oven, Ice Maker, Microwave
Heat Source Central, Natural Gas
Laundry Electric Dryer Hookup, Utility Room, Full Size W/D Area
Exterior
Exterior Feature Covered Patio/Porch
Garage Spaces 2.0
Fence Wood
Pool Gunite, Heated, In Ground, Pool/Spa Combo
Utilities Available City Sewer, City Water, Concrete, Curbs, Individual Gas Meter, Natural Gas Available, Underground Utilities
Roof Type Composition
Parking Type Garage Single Door, Garage, Garage Door Opener, Garage Faces Rear
Total Parking Spaces 2
Garage Yes
Private Pool 1
Building
Lot Description Interior Lot, Landscaped, Sprinkler System
Story Two
Foundation Slab
Level or Stories Two
Structure Type Brick
Schools
Elementary Schools Polser
Middle Schools Arbor Creek
High Schools Hebron
School District Lewisville Isd
Others
Ownership See Agent
Acceptable Financing Cash, Conventional, FHA, VA Loan
Listing Terms Cash, Conventional, FHA, VA Loan
Financing Conventional
Read Less Info
Want to know what your home might be worth? Contact us for a FREE valuation!

Our team is ready to help you sell your home for the highest possible price ASAP

©2024 North Texas Real Estate Information Systems.
Bought with Joe Unell • Gildenson Real Estate, LLC







