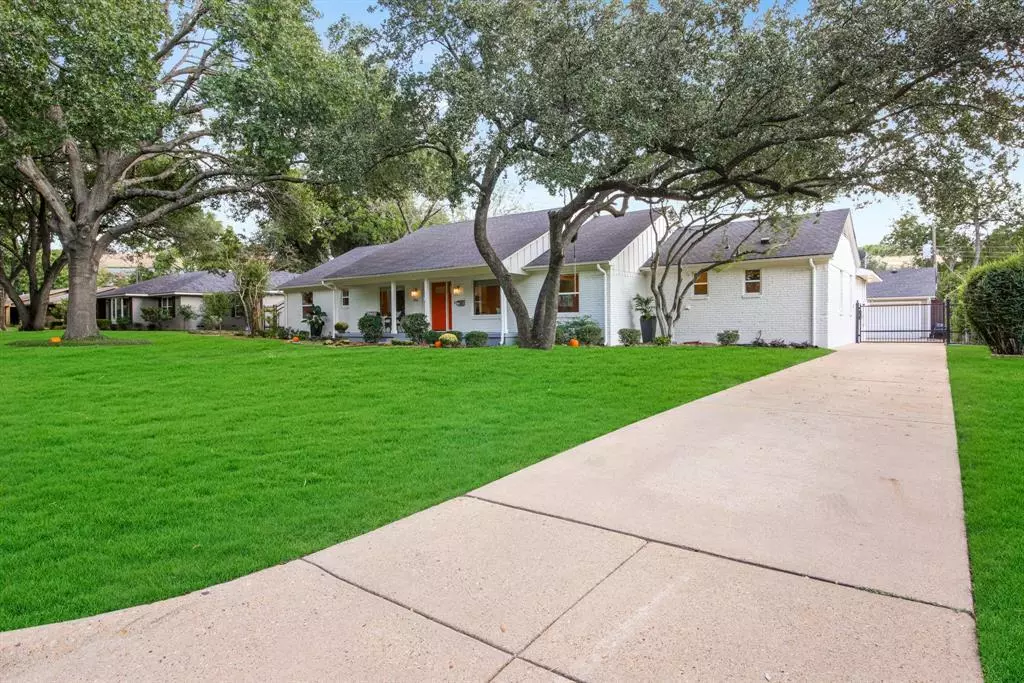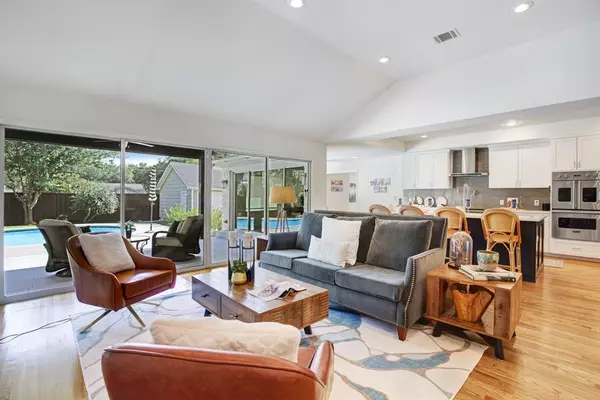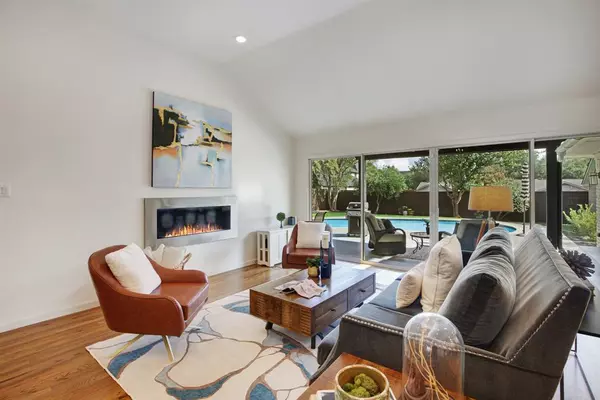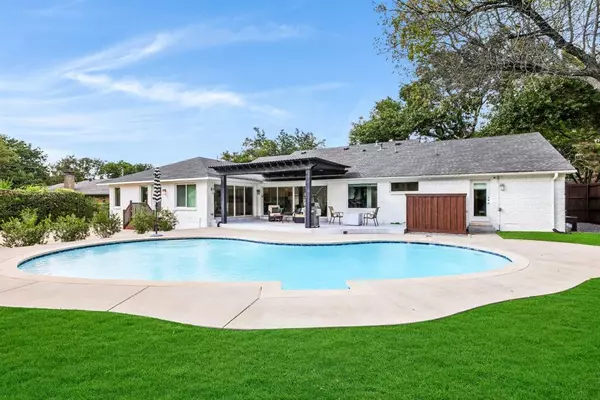$1,195,000
For more information regarding the value of a property, please contact us for a free consultation.
4 Beds
4 Baths
3,072 SqFt
SOLD DATE : 10/20/2023
Key Details
Property Type Single Family Home
Sub Type Single Family Residence
Listing Status Sold
Purchase Type For Sale
Square Footage 3,072 sqft
Price per Sqft $388
Subdivision Forest Knoll Estates
MLS Listing ID 20441828
Sold Date 10/20/23
Style Contemporary/Modern,Ranch
Bedrooms 4
Full Baths 3
Half Baths 1
HOA Y/N None
Year Built 1961
Annual Tax Amount $26,485
Lot Size 0.367 Acres
Acres 0.367
Property Description
Discover your true oasis where contemporary design meets luxury living in a highly sought after location! This spacious home is bathed in natural light thanks to the open living areas and sliding glass doors. Step through the doors to behold spectacular outdoor living space, complete with pristine pool and lush backyard. The heart of this home is the kitchen with custom cabinetry, quartz countertops and oversized island. After a long day, retreat to the Primary Suite where a luxurious bath and generous walk in closet await you. Additionally, a separate junior suite provides flexible accommodations for guests, in laws, or an oversized living area along with an additional bedroom. Privacy is paramount, thanks to a side entry electric gate leading to a three car garage, and ensuring the backyard, pool, and driveway remain secluded. Located just minutes from top private schools, as well as shopping and dining destinations, this home offers both convenience and elegance!
Location
State TX
County Dallas
Direction GPS -- Midway Road to Goodfellow, turn on Goodfellow, home on left
Rooms
Dining Room 2
Interior
Interior Features Eat-in Kitchen, Kitchen Island, Open Floorplan, Pantry, Walk-In Closet(s), In-Law Suite Floorplan
Heating Central, Natural Gas
Cooling Ceiling Fan(s), Central Air, Electric
Flooring Ceramic Tile, Hardwood
Fireplaces Number 1
Fireplaces Type Decorative, Insert, Living Room
Appliance Commercial Grade Vent, Dishwasher, Disposal, Gas Cooktop, Microwave, Double Oven, Plumbed For Gas in Kitchen
Heat Source Central, Natural Gas
Laundry Utility Room, Full Size W/D Area
Exterior
Exterior Feature Covered Patio/Porch, Rain Gutters, Lighting, Private Yard
Garage Spaces 3.0
Fence Fenced, Wood
Pool Gunite, In Ground, Outdoor Pool, Pool Sweep
Utilities Available City Sewer, City Water, Concrete, Curbs, Individual Gas Meter, Individual Water Meter, Sidewalk
Roof Type Composition
Total Parking Spaces 3
Garage Yes
Private Pool 1
Building
Lot Description Interior Lot, Landscaped, Lrg. Backyard Grass
Story One
Foundation Pillar/Post/Pier
Level or Stories One
Structure Type Brick
Schools
Elementary Schools Withers
Middle Schools Walker
High Schools White
School District Dallas Isd
Others
Ownership Compass Client
Acceptable Financing Cash, Conventional
Listing Terms Cash, Conventional
Financing Cash
Read Less Info
Want to know what your home might be worth? Contact us for a FREE valuation!

Our team is ready to help you sell your home for the highest possible price ASAP

©2025 North Texas Real Estate Information Systems.
Bought with Jenny Gamble • Russell Trenary, Realtors






