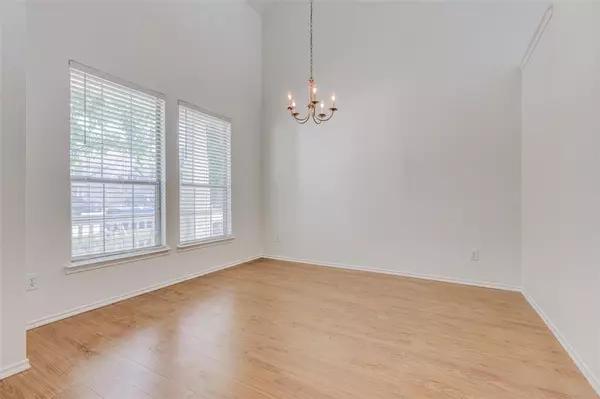$479,900
For more information regarding the value of a property, please contact us for a free consultation.
4 Beds
3 Baths
2,381 SqFt
SOLD DATE : 10/20/2023
Key Details
Property Type Single Family Home
Sub Type Single Family Residence
Listing Status Sold
Purchase Type For Sale
Square Footage 2,381 sqft
Price per Sqft $201
Subdivision Winsor Meadows At Westridge Ph 4
MLS Listing ID 20372843
Sold Date 10/20/23
Style Traditional
Bedrooms 4
Full Baths 2
Half Baths 1
HOA Fees $47/ann
HOA Y/N Mandatory
Year Built 2006
Annual Tax Amount $7,819
Lot Size 0.270 Acres
Acres 0.27
Property Description
Charming two-story home featuring 4 bedrooms and 2.5 bathrooms and main level living! Nestled in a desirable neighborhood, this property offers a perfect blend of comfort, style, and functionality. As you enter the home, you'll be greeted by a spacious and inviting living area, bathed in natural light that floods through the large windows. The open floor plan seamlessly connects the living room, dining, and kitchen, creating an ideal space for entertaining guests or enjoying quality time with family. The well-appointed kitchen is spacious with ample cabinetry and an oversized walk in pantry. Primary ensuite is on the main floor with two walk in closets. The remaining three bedrooms are located on the upper level. These rooms share a well-appointed full bathroom. Home is conveniently located near schools, parks, shopping centers, and major transportation routes. Oversized backyard has plenty of space for children, pets, gardening, and a pool. New roof will be complete before closing.
Location
State TX
County Collin
Direction From Westridge Blvd & Independence Pkwy: Head North on Independence. Right on Northgate. Home will be on your left. GPS works great as well.
Rooms
Dining Room 2
Interior
Interior Features Built-in Features, Cable TV Available, Cathedral Ceiling(s), Chandelier, High Speed Internet Available, Loft, Natural Woodwork, Open Floorplan, Pantry, Vaulted Ceiling(s), Walk-In Closet(s)
Heating Central, Natural Gas
Cooling Ceiling Fan(s), Central Air, Electric
Fireplaces Number 1
Fireplaces Type Living Room, Wood Burning
Appliance Dishwasher, Disposal
Heat Source Central, Natural Gas
Laundry Electric Dryer Hookup, Utility Room, Washer Hookup, On Site
Exterior
Exterior Feature Covered Patio/Porch, Garden(s), Private Yard
Garage Spaces 2.0
Fence Brick, Wood
Utilities Available City Sewer, City Water
Roof Type Composition,Shingle
Total Parking Spaces 2
Garage Yes
Building
Lot Description Cleared, Few Trees, Landscaped, Level, Lrg. Backyard Grass
Story Two
Foundation Slab
Level or Stories Two
Structure Type Brick,Siding
Schools
Elementary Schools Sonntag
Middle Schools Roach
High Schools Heritage
School District Frisco Isd
Others
Ownership On Record
Acceptable Financing 1031 Exchange, Cash, Conventional, FHA, Texas Vet, VA Loan
Listing Terms 1031 Exchange, Cash, Conventional, FHA, Texas Vet, VA Loan
Financing Conventional
Special Listing Condition Aerial Photo
Read Less Info
Want to know what your home might be worth? Contact us for a FREE valuation!

Our team is ready to help you sell your home for the highest possible price ASAP

©2025 North Texas Real Estate Information Systems.
Bought with Adrian Franco • Monument Realty






