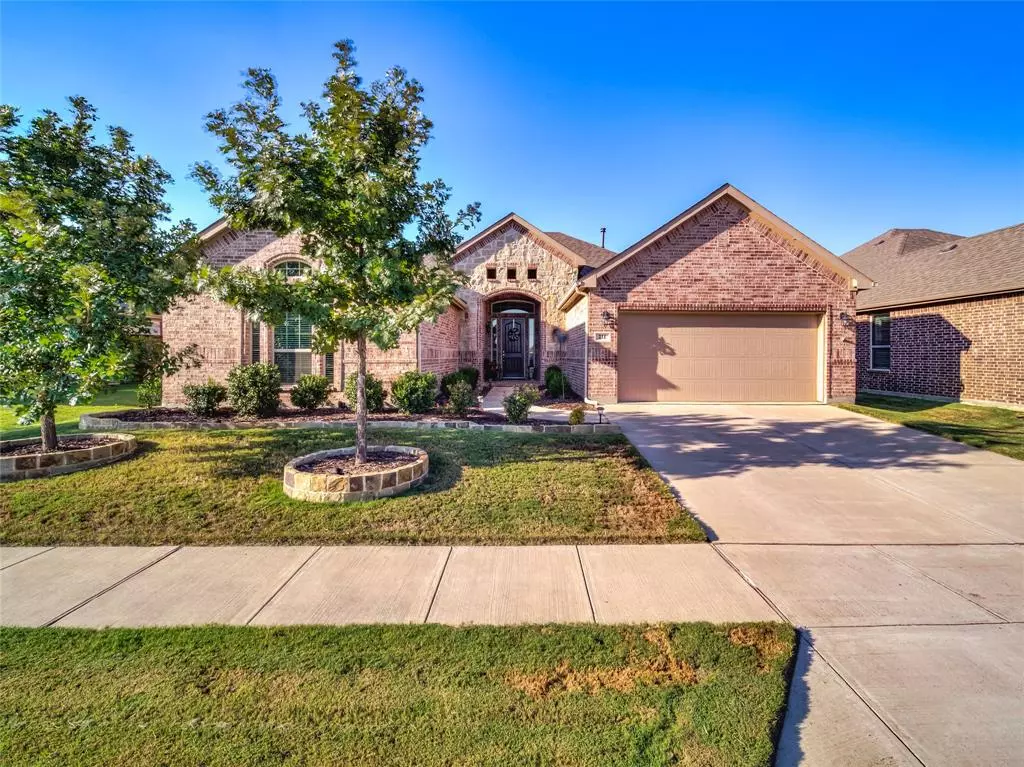$499,900
For more information regarding the value of a property, please contact us for a free consultation.
3 Beds
3 Baths
2,224 SqFt
SOLD DATE : 10/20/2023
Key Details
Property Type Single Family Home
Sub Type Single Family Residence
Listing Status Sold
Purchase Type For Sale
Square Footage 2,224 sqft
Price per Sqft $224
Subdivision Steeplechase North Add Ph
MLS Listing ID 20434439
Sold Date 10/20/23
Style Traditional
Bedrooms 3
Full Baths 2
Half Baths 1
HOA Fees $54/ann
HOA Y/N Mandatory
Year Built 2017
Annual Tax Amount $7,024
Lot Size 6,882 Sqft
Acres 0.158
Property Description
This one story, one owner home is like BRAND NEW!! Bring your pickiest buyers as this 3 bed 2.5 bath with home office is amazing! You will be wowed immediately upon entry with the oversized front door, neutral colors and beautiful hard wood floors. This open concept home has gas cooktop, large island, SS appliances, granite countertops, loads of storage, breakfast bar, walk in pantry and eat-in kitchen. Tons of natural light makes it feel light and airy. The spacious master is very tranquil with an ensuite bathroom, separate shower, separate vanities and garden tub. The covered outdoor patio has a ceiling fan and overlooks the perennial garden. This home has a separate office with french doors to accommodate working from home. Includes Radiant Barrier, R-30 insulation, additional attic decking and 2 inch wood blinds throughout. Close to schools, shopping and restaurants. There is a community Pool for hot Texas summers. Owners have taken so much pride in maintaining this fabulous home!
Location
State TX
County Denton
Community Community Pool, Curbs, Perimeter Fencing, Sidewalks
Direction Take I35 and exit FM 2181 Teasley Dr. Go 1.7 miles to Parkridge Dr, Turn South. Then turn Left on Equestrian Rd. House is on your left at 211 Equestrian Rd.
Rooms
Dining Room 1
Interior
Interior Features Decorative Lighting, Eat-in Kitchen, Flat Screen Wiring, Granite Counters, High Speed Internet Available, Kitchen Island, Walk-In Closet(s)
Heating Central, Natural Gas
Cooling Central Air, Electric
Flooring Carpet, Hardwood, Tile
Fireplaces Number 1
Fireplaces Type Gas Logs, Gas Starter, Living Room
Appliance Dishwasher, Disposal, Electric Oven, Gas Cooktop, Microwave
Heat Source Central, Natural Gas
Laundry Electric Dryer Hookup, Utility Room, Full Size W/D Area, Washer Hookup
Exterior
Exterior Feature Covered Patio/Porch
Garage Spaces 2.0
Fence Wood
Community Features Community Pool, Curbs, Perimeter Fencing, Sidewalks
Utilities Available City Sewer, City Water, Curbs, Sidewalk
Roof Type Composition
Total Parking Spaces 2
Garage Yes
Building
Lot Description Few Trees, Interior Lot, Landscaped, Sprinkler System, Subdivision
Story One
Foundation Slab
Level or Stories One
Structure Type Brick
Schools
Elementary Schools Lake Dallas
Middle Schools Lake Dallas
High Schools Lake Dallas
School District Lake Dallas Isd
Others
Ownership See Agent*
Acceptable Financing Cash, Conventional, FHA, VA Loan
Listing Terms Cash, Conventional, FHA, VA Loan
Financing Cash
Read Less Info
Want to know what your home might be worth? Contact us for a FREE valuation!

Our team is ready to help you sell your home for the highest possible price ASAP

©2025 North Texas Real Estate Information Systems.
Bought with Shari Wells • C21 Fine Homes Judge Fite






