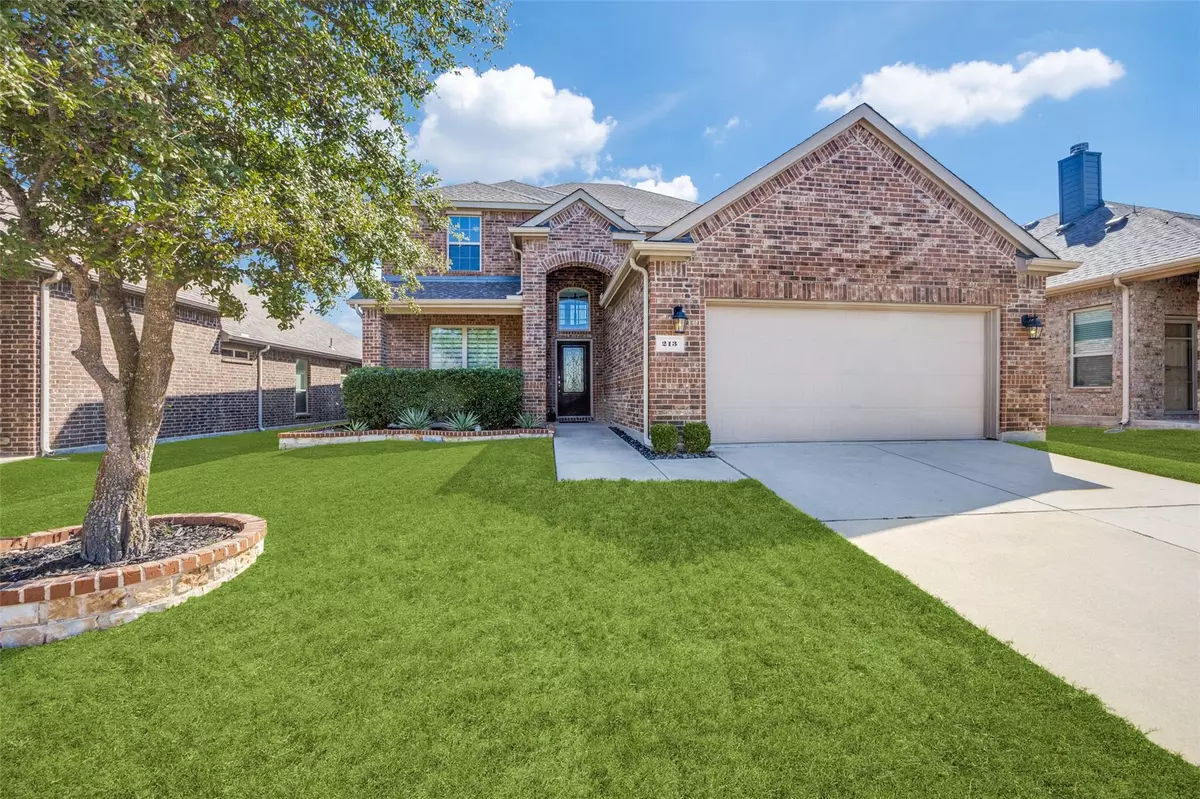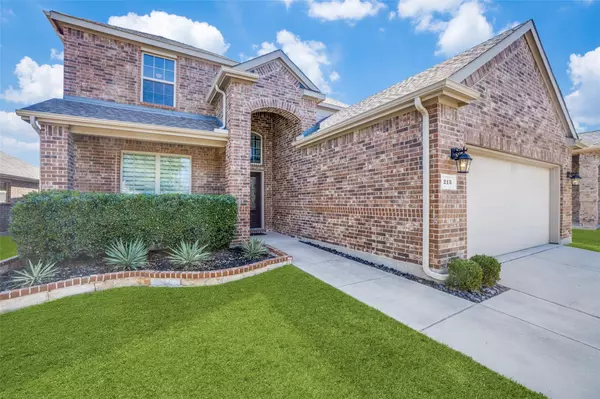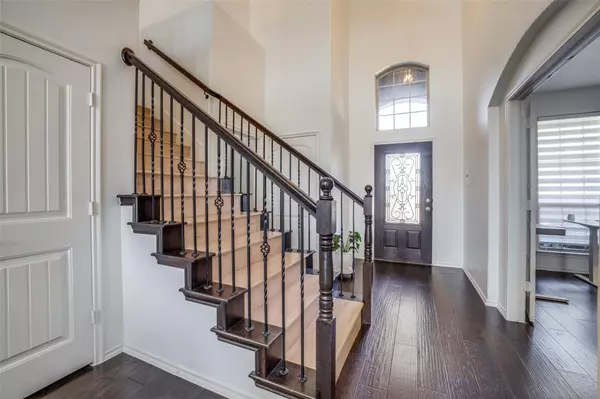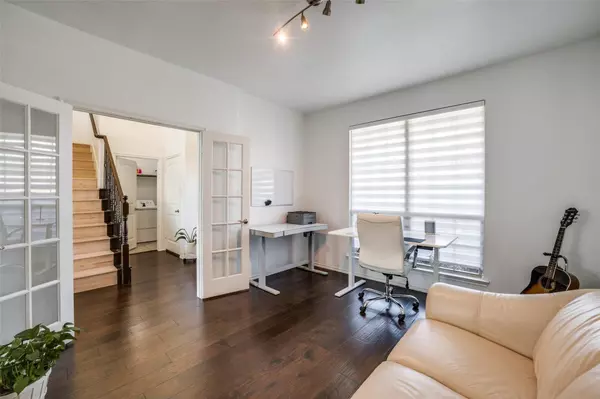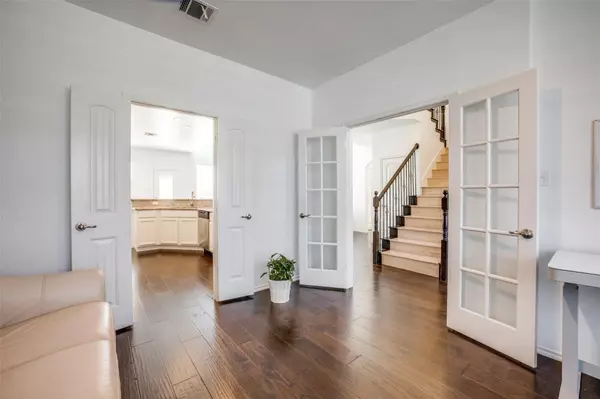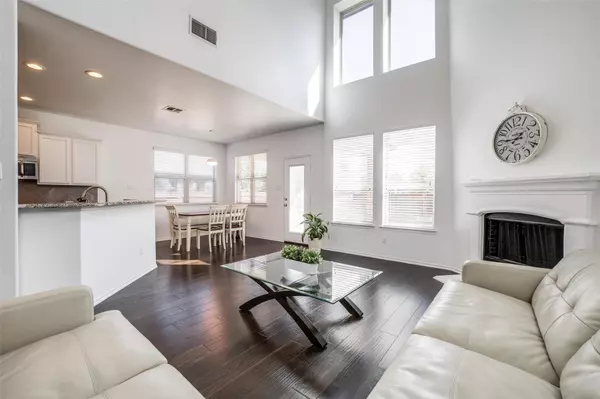$550,000
For more information regarding the value of a property, please contact us for a free consultation.
4 Beds
3 Baths
2,475 SqFt
SOLD DATE : 10/26/2023
Key Details
Property Type Single Family Home
Sub Type Single Family Residence
Listing Status Sold
Purchase Type For Sale
Square Footage 2,475 sqft
Price per Sqft $222
Subdivision Valor Pointe - The Reserve At Westridge Ph 14
MLS Listing ID 20441364
Sold Date 10/26/23
Style Traditional
Bedrooms 4
Full Baths 2
Half Baths 1
HOA Fees $58/ann
HOA Y/N Mandatory
Year Built 2015
Annual Tax Amount $9,195
Lot Size 5,924 Sqft
Acres 0.136
Property Description
Beautifully updated and exceptionally clean home in Valor Pointe - The Reserve at Westridge in highly acclaimed Prosper ISD! Pride of ownership is evident in this 4 bedroom, 2.1 bathroom home with an oversized office downstairs. This home feels huge with its graceful, towering ceilings, a thoughtful, open floorplan, 2 generously sized living rooms and an abundance of windows allowing natural light to pour into the home. Gorgeous hardwood floors throughout and on-trend neutral paint colors. Beautiful custom window coverings will convey with the property. This property also has an oversized backyard with a massive covered patio area, perfect for entertaining family and friends. Professionally landscaped yard with drought tolerant plants and a spacious, 2 car garage. New roof put on in 2021. An extremely clean, updated, better than new property in one of the best communities in McKinney in coveted Proper ISD. An must see! MULTIPLE OFFERS RECEIVED. SUBMISSION DEADLINE IS SATURDAY AT 7PM.
Location
State TX
County Collin
Community Curbs, Sidewalks
Direction See Apple Maps
Rooms
Dining Room 1
Interior
Interior Features Cable TV Available, Decorative Lighting, Double Vanity, Flat Screen Wiring, Granite Counters, High Speed Internet Available, Open Floorplan, Pantry, Vaulted Ceiling(s), Walk-In Closet(s)
Heating Central, Natural Gas
Cooling Ceiling Fan(s), Central Air, Electric
Flooring Wood
Fireplaces Number 1
Fireplaces Type Gas, Gas Logs, Gas Starter, Living Room, Stone
Appliance Dishwasher, Disposal, Gas Cooktop, Gas Range, Microwave
Heat Source Central, Natural Gas
Laundry Gas Dryer Hookup, Utility Room, Full Size W/D Area, Washer Hookup
Exterior
Exterior Feature Covered Patio/Porch, Rain Gutters, Lighting, Private Yard
Garage Spaces 2.0
Fence Wood
Community Features Curbs, Sidewalks
Utilities Available Cable Available, City Sewer, City Water, Concrete, Curbs, Electricity Available, Electricity Connected, Individual Gas Meter, Individual Water Meter, Natural Gas Available, Phone Available, Sewer Available, Sidewalk, Underground Utilities
Roof Type Composition
Total Parking Spaces 2
Garage Yes
Building
Lot Description Cleared, Interior Lot, Landscaped, Lrg. Backyard Grass, Sprinkler System, Subdivision
Story Two
Foundation Slab
Level or Stories Two
Structure Type Brick,Siding
Schools
Elementary Schools Jack And June Furr
Middle Schools Bill Hays
High Schools Rock Hill
School District Prosper Isd
Others
Restrictions Other
Ownership See Agent
Acceptable Financing Cash, Conventional, FHA, VA Loan
Listing Terms Cash, Conventional, FHA, VA Loan
Financing Conventional
Read Less Info
Want to know what your home might be worth? Contact us for a FREE valuation!

Our team is ready to help you sell your home for the highest possible price ASAP

©2025 North Texas Real Estate Information Systems.
Bought with Madhu Thakkalpalli • REKonnection, LLC

