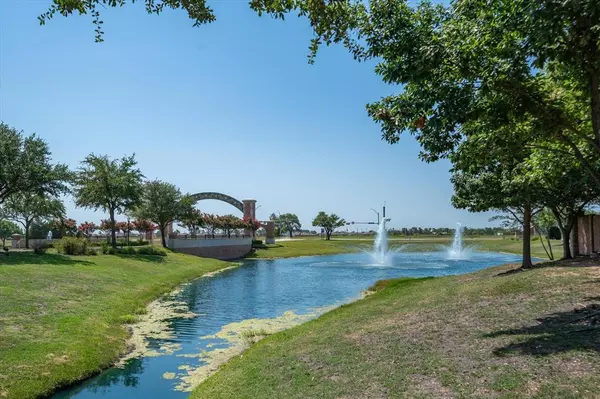$415,000
For more information regarding the value of a property, please contact us for a free consultation.
4 Beds
3 Baths
2,912 SqFt
SOLD DATE : 10/27/2023
Key Details
Property Type Single Family Home
Sub Type Single Family Residence
Listing Status Sold
Purchase Type For Sale
Square Footage 2,912 sqft
Price per Sqft $142
Subdivision Grand Heritage Club
MLS Listing ID 20380622
Sold Date 10/27/23
Style Traditional
Bedrooms 4
Full Baths 3
HOA Fees $80/qua
HOA Y/N Mandatory
Year Built 2007
Annual Tax Amount $7,061
Lot Size 9,408 Sqft
Acres 0.216
Property Description
Welcome to this exquisite 4 bedroom, 3 bath home that offers a perfect blend of elegance, comfort, and modern amenities. Featuring the ideal open floor plan, easy to clean stained concrete flooring, two living areas, wet bar, and covered cedar patio. In addition to the four bedrooms, this home also features an office, providing a dedicated space for remote work or a private study or play area.The eat in kitchen boasts ample counter space, SS appliances, pantry and breakfast bar for additional seating. The primary bedroom is a true sanctuary, offering a spacious layout and luxurious features. Pamper yourself in the en-suite bathroom, which includes a jetted tub, separate shower, and large walk in closet. Head up the stairs to enjoy your second living area with wet bar, great for entertaining, theatre or game room. The amenities of this community are second to none. Enjoy the convenience of a pool with water play ground, clubhouse, pond, playground and walking trails.
Location
State TX
County Collin
Community Club House, Community Pool, Jogging Path/Bike Path, Lake, Playground, Pool
Direction Head west on N State Hwy 78 toward Burleson Dr Turn right at the 1st cross street onto Burleson Dr Turn right onto Austin Ln Turn left onto Burnett Dr Destination will be on the left
Rooms
Dining Room 2
Interior
Interior Features Cable TV Available, High Speed Internet Available
Heating Central, Electric
Cooling Central Air, Electric
Flooring Carpet, Concrete, Hardwood
Fireplaces Number 1
Fireplaces Type Wood Burning
Appliance Dishwasher, Electric Range, Microwave
Heat Source Central, Electric
Laundry Utility Room
Exterior
Exterior Feature Covered Patio/Porch, Private Yard, Storage
Garage Spaces 2.0
Fence Wood
Community Features Club House, Community Pool, Jogging Path/Bike Path, Lake, Playground, Pool
Utilities Available City Sewer, City Water
Roof Type Composition
Total Parking Spaces 2
Garage Yes
Building
Story Two
Foundation Slab
Level or Stories Two
Structure Type Brick
Schools
Elementary Schools Nesmith
Middle Schools Leland Edge
High Schools Community
School District Community Isd
Others
Restrictions Deed
Ownership See Tax
Acceptable Financing 1031 Exchange, Cash, Conventional, FHA, VA Loan
Listing Terms 1031 Exchange, Cash, Conventional, FHA, VA Loan
Financing VA
Read Less Info
Want to know what your home might be worth? Contact us for a FREE valuation!

Our team is ready to help you sell your home for the highest possible price ASAP

©2024 North Texas Real Estate Information Systems.
Bought with Brittany Ribble • Keller Williams Realty DPR






