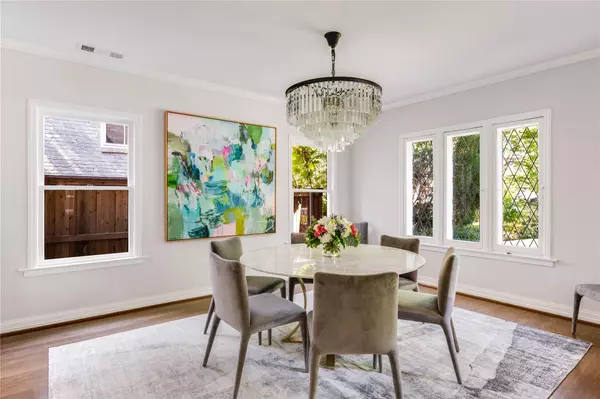$3,250,000
For more information regarding the value of a property, please contact us for a free consultation.
4 Beds
3 Baths
4,249 SqFt
SOLD DATE : 10/30/2023
Key Details
Property Type Single Family Home
Sub Type Single Family Residence
Listing Status Sold
Purchase Type For Sale
Square Footage 4,249 sqft
Price per Sqft $764
Subdivision Mount Vernon Add
MLS Listing ID 20436800
Sold Date 10/30/23
Style Tudor
Bedrooms 4
Full Baths 3
HOA Y/N None
Year Built 1923
Lot Size 8,363 Sqft
Acres 0.192
Lot Dimensions 50 x 167
Property Description
Nestled on a sought-after street in Highland Park, discover this charming Tudor residence. Elegantly revitalized by Ellen Grasso and Sons, this home offers a unique blend of classic architecture and modern customization. The 1st floor features an inviting den, a spacious dining room, and an open-concept design connecting the kitchen and family room, ideal for entertaining. Also on the 1st floor is a generously sized guest room accompanied by a shared bathroom. The 2nd floor has three bedrooms, including the primary suite featuring an ensuite bathroom and an expansive walk-in closet. Two additional bedrooms share a well-appointed bathroom, while a bonus space offers versatility as a home office or a playful haven. Home is in walking proximity to Armstrong Elementary and MIS. Its central location also places it within easy reach of Snider Plaza, SMU, and Highland Park Village.
Location
State TX
County Dallas
Direction North of Mockingbird Lane and between Hillcrest Ave and Golf.
Rooms
Dining Room 2
Interior
Interior Features Built-in Wine Cooler, Cable TV Available, Chandelier, Decorative Lighting, Dry Bar, Eat-in Kitchen, Flat Screen Wiring, High Speed Internet Available, Pantry, Walk-In Closet(s), Wet Bar
Heating Central, Fireplace(s), Natural Gas, Zoned
Cooling Central Air, Electric, Zoned
Flooring Brick, Marble, Tile, Wood
Fireplaces Number 2
Fireplaces Type Brick, Family Room, Gas Logs, Gas Starter, Living Room, Raised Hearth
Appliance Built-in Refrigerator, Dishwasher, Disposal, Gas Cooktop, Gas Water Heater, Microwave, Convection Oven, Double Oven, Refrigerator, Water Filter, Water Softener
Heat Source Central, Fireplace(s), Natural Gas, Zoned
Laundry Electric Dryer Hookup, Utility Room, Full Size W/D Area, Washer Hookup
Exterior
Exterior Feature Rain Gutters
Garage Spaces 2.0
Fence Wood
Utilities Available Alley, City Sewer, City Water, Curbs, Sidewalk
Roof Type Composition
Parking Type Garage Single Door, Concrete, Driveway, Electric Gate, Garage
Total Parking Spaces 2
Garage Yes
Building
Lot Description Few Trees, Interior Lot, Sprinkler System
Story Two
Level or Stories Two
Structure Type Brick,Siding
Schools
Elementary Schools Armstrong
Middle Schools Highland Park
High Schools Highland Park
School District Highland Park Isd
Others
Ownership Geary
Acceptable Financing Cash, Conventional
Listing Terms Cash, Conventional
Financing Cash
Read Less Info
Want to know what your home might be worth? Contact us for a FREE valuation!

Our team is ready to help you sell your home for the highest possible price ASAP

©2024 North Texas Real Estate Information Systems.
Bought with Allie Beth Allman • Allie Beth Allman & Assoc.







