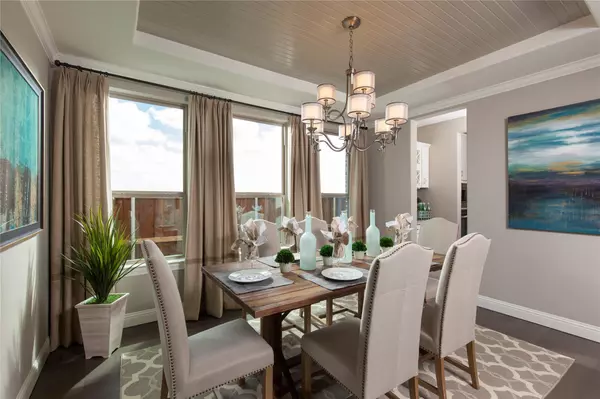$849,900
For more information regarding the value of a property, please contact us for a free consultation.
4 Beds
4 Baths
3,875 SqFt
SOLD DATE : 10/31/2023
Key Details
Property Type Single Family Home
Sub Type Single Family Residence
Listing Status Sold
Purchase Type For Sale
Square Footage 3,875 sqft
Price per Sqft $219
Subdivision Southpointe Ph 1A Sec 1
MLS Listing ID 20321056
Sold Date 10/31/23
Style Traditional
Bedrooms 4
Full Baths 3
Half Baths 1
HOA Fees $29
HOA Y/N Mandatory
Year Built 2016
Annual Tax Amount $9,652
Lot Size 10,323 Sqft
Acres 0.237
Property Description
GREAT PRICE for this Coventry model home in sought after South Pointe within Mansfield ISD! Easy access to Highway 360 and 287 and a short distance from Joe Pool Lake! Beautiful 2-story, with 4 bedrooms plus office, 3 full baths and one half, 2 living areas, a dedicated media room, 2 dining areas and a 3 car garage. Kitchen has oversized island, breakfast nook with bay window, granite countertops, stainless steel appliances and is open to living room with 2-story ceiling, gas fireplace and an abundance of natural light. Primary bdrm has large bay window, separate vanities, oversized walk-in shower and garden tub. Second bdrm and full bath along with office on first floor. Two spare bedrooms, large living area, media room and built-in desk on 2nd floor. Community offers a 4,000 square foot amenity center, a resort-style pool, cabanas, two stocked fishing ponds, playgrounds, parks and miles of hike and bike trails. Office has panel access to turn off water to the whole house.
Location
State TX
County Johnson
Community Club House, Community Pool, Fishing, Lake, Park, Sidewalks
Direction From 360, Right on Lone Star Road, Right on Rendon Place, Right on Carrington Drive. Home is on the right just passed Norwood Street.
Rooms
Dining Room 2
Interior
Interior Features Built-in Features, Decorative Lighting, Eat-in Kitchen, Flat Screen Wiring, Granite Counters, High Speed Internet Available, Kitchen Island, Open Floorplan, Pantry, Smart Home System, Walk-In Closet(s)
Heating Central, ENERGY STAR Qualified Equipment, Fireplace(s), Natural Gas, Zoned
Cooling Ceiling Fan(s), Central Air, Electric, ENERGY STAR Qualified Equipment, Multi Units, Zoned
Flooring Carpet, Ceramic Tile, Luxury Vinyl Plank
Fireplaces Number 1
Fireplaces Type Family Room, Gas Logs, Gas Starter, Glass Doors
Equipment Irrigation Equipment
Appliance Dishwasher, Disposal, Electric Oven, Gas Cooktop, Microwave, Plumbed For Gas in Kitchen, Refrigerator, Tankless Water Heater
Heat Source Central, ENERGY STAR Qualified Equipment, Fireplace(s), Natural Gas, Zoned
Laundry Electric Dryer Hookup, Utility Room, Full Size W/D Area, Washer Hookup
Exterior
Exterior Feature Covered Patio/Porch, Rain Gutters
Garage Spaces 3.0
Fence Back Yard, Fenced, Full, Privacy
Community Features Club House, Community Pool, Fishing, Lake, Park, Sidewalks
Utilities Available City Sewer, City Water, Curbs, Electricity Connected, Individual Gas Meter, Natural Gas Available, Sidewalk, Underground Utilities
Roof Type Composition
Total Parking Spaces 3
Garage Yes
Building
Lot Description Interior Lot, Sprinkler System, Subdivision
Story Two
Foundation Slab
Level or Stories Two
Structure Type Brick,Vinyl Siding
Schools
Elementary Schools Brenda Norwood
Middle Schools Charlene Mckinzey
High Schools Mansfield Lake Ridge
School District Mansfield Isd
Others
Ownership 510 DFH I LLC
Financing Conventional
Read Less Info
Want to know what your home might be worth? Contact us for a FREE valuation!

Our team is ready to help you sell your home for the highest possible price ASAP

©2025 North Texas Real Estate Information Systems.
Bought with Scott Johnson • Keller Williams Central






