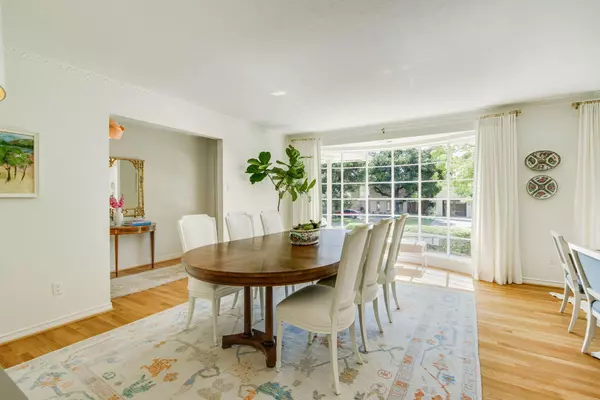$747,900
For more information regarding the value of a property, please contact us for a free consultation.
4 Beds
3 Baths
2,436 SqFt
SOLD DATE : 10/31/2023
Key Details
Property Type Single Family Home
Sub Type Single Family Residence
Listing Status Sold
Purchase Type For Sale
Square Footage 2,436 sqft
Price per Sqft $307
Subdivision Canyon Creek Country Club 03
MLS Listing ID 20435563
Sold Date 10/31/23
Style Traditional
Bedrooms 4
Full Baths 2
Half Baths 1
HOA Fees $1/ann
HOA Y/N Voluntary
Year Built 1968
Annual Tax Amount $17,283
Lot Size 0.355 Acres
Acres 0.355
Lot Dimensions 92x135x70
Property Description
Gorgeous home located in Prairie Creek with Designer touches throughout! ! Beautiful hardwoods thruout offer a continuous warm & timeless look. Elegant space with combo formal living & dining with large bay window for natural light. Family room has vaulted ceilings, gas log FP & recessed lighting - another inviting place for living & entertaining! Nice size secondary bdrms-all with hardwoods. Large primary suite with walk-in closet. Full baths updated with dual sinks, quartz counters & marble flooring. Designer light fixtures, blend of classic charm with modern updates, making it attractive for buyers looking for a comfortable & visually appealing home. Cozy covered patio with brick grilling area & large yard. Updates 2020-2023: Hardwoods; Interior & Ext Paint; Recessed Lighting; Light Fixtures thru-out; Hardware; Full & half bath; Primary Bath Renovated; Gas Logs; Stainless Appliances; Front Door; Shutters; Garage Door; Tankless WH; Electrical Panel; Security System; Roof 2017.
Location
State TX
County Dallas
Community Jogging Path/Bike Path, Park
Direction Between Custer and W Prairie Creek Drive.
Rooms
Dining Room 2
Interior
Interior Features Built-in Features, Chandelier, Decorative Lighting, Eat-in Kitchen, Flat Screen Wiring, High Speed Internet Available, Paneling, Vaulted Ceiling(s), Walk-In Closet(s)
Heating Central, Fireplace(s), Natural Gas
Cooling Ceiling Fan(s), Central Air
Flooring Hardwood, Marble, Tile
Fireplaces Number 1
Fireplaces Type Brick, Family Room, Gas, Gas Logs, Other
Appliance Dishwasher, Disposal, Electric Oven, Gas Cooktop, Gas Water Heater, Microwave, Plumbed For Gas in Kitchen, Tankless Water Heater
Heat Source Central, Fireplace(s), Natural Gas
Laundry Electric Dryer Hookup, Utility Room, Full Size W/D Area, Washer Hookup
Exterior
Exterior Feature Built-in Barbecue, Covered Patio/Porch, Rain Gutters, Outdoor Grill
Garage Spaces 2.0
Fence Wood
Community Features Jogging Path/Bike Path, Park
Utilities Available Alley, City Sewer, City Water, Curbs
Roof Type Composition
Parking Type Garage Double Door, Alley Access, Driveway, Garage Door Opener, Garage Faces Rear
Total Parking Spaces 2
Garage Yes
Building
Lot Description Interior Lot, Landscaped, Lrg. Backyard Grass, Sprinkler System
Story One
Foundation Pillar/Post/Pier
Level or Stories One
Structure Type Brick
Schools
Elementary Schools Prairie Creek
High Schools Pearce
School District Richardson Isd
Others
Ownership see tax
Acceptable Financing Cash, Conventional
Listing Terms Cash, Conventional
Financing Conventional
Read Less Info
Want to know what your home might be worth? Contact us for a FREE valuation!

Our team is ready to help you sell your home for the highest possible price ASAP

©2024 North Texas Real Estate Information Systems.
Bought with Sidney Weatherly • Keller Williams Central







