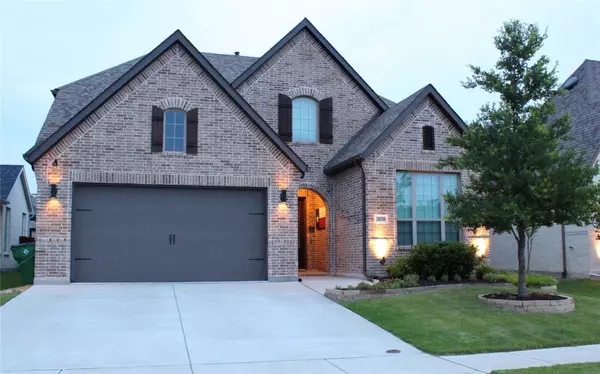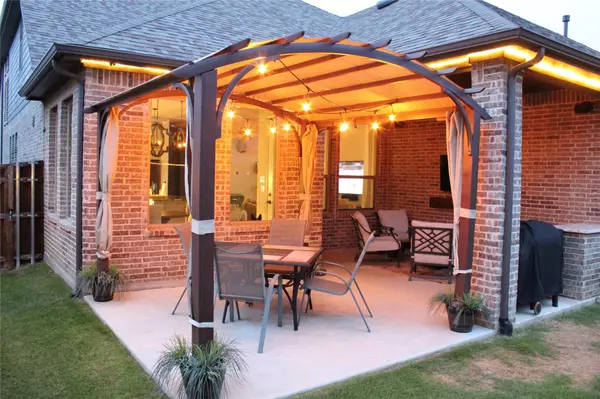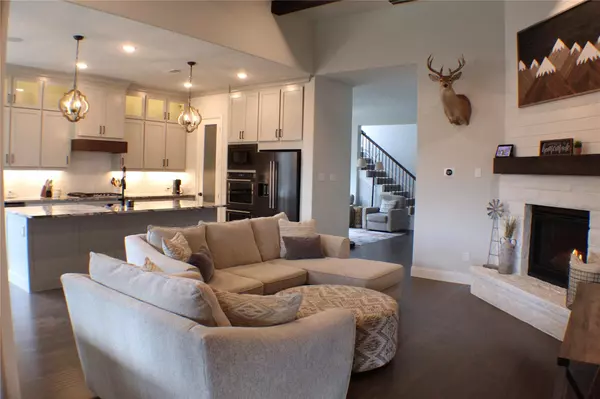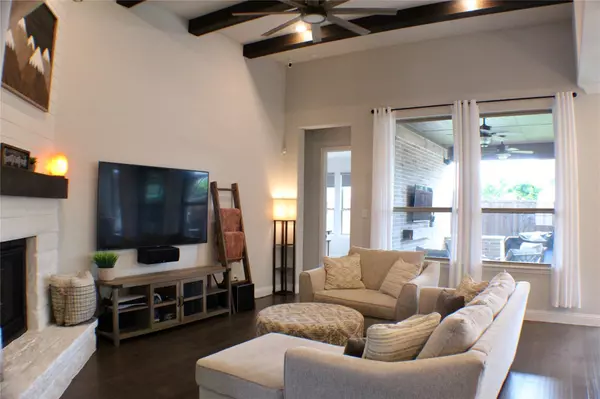$650,000
For more information regarding the value of a property, please contact us for a free consultation.
3 Beds
4 Baths
3,165 SqFt
SOLD DATE : 10/27/2023
Key Details
Property Type Single Family Home
Sub Type Single Family Residence
Listing Status Sold
Purchase Type For Sale
Square Footage 3,165 sqft
Price per Sqft $205
Subdivision Timber Creek
MLS Listing ID 20331374
Sold Date 10/27/23
Bedrooms 3
Full Baths 3
Half Baths 1
HOA Fees $33
HOA Y/N Mandatory
Year Built 2019
Lot Size 6,398 Sqft
Acres 0.1469
Lot Dimensions 52x124
Property Description
Beautiful custom built Drees home with many upgrades. It is located in the desirable McKinney school district. Home is smart wired including WiFi garage door opener and multiple smart switches controlled by Alexa or Google. Other indoor amenities include security system with cameras, Nest thermostats both up and downstairs, keyless front door entry, gas fireplace controlled by electric switch, 6ft air jetted jacuzzi tub in master bath, wired for 7.1 surround sound in living and kitchen (4 ceiling speakers stay). Outdoor amenities include fully insulated garage in the walls and ceiling, 220V outlet in garage, dedicated freezer outlet in garage and indoor laundry room, outdoor speakers for back patio, Christmas light eve plugs both in front and back of house. Owner used part of the tandem garage as a workshop and it has a dust collection system for woodworking. There is a faux wall that can be taken down in garage to allow for 3 cars to park.
Location
State TX
County Collin
Community Curbs, Playground, Pool, Sidewalks
Direction From US-75 N Take exit 42A toward Wilmeth Rd Merge onto N Central Expy N Turn left onto Wilmeth Rd Continue straight to stay on Wilmeth Rd Turn right onto S Hardin Blvd Turn left onto Holley Ridge Way Turn right onto Bamboo Trl Home will be on the right
Rooms
Dining Room 2
Interior
Interior Features Built-in Features, Cable TV Available, Chandelier, Decorative Lighting, Double Vanity, Eat-in Kitchen, Flat Screen Wiring, Granite Counters, High Speed Internet Available, Kitchen Island, Open Floorplan, Pantry, Sound System Wiring, Walk-In Closet(s)
Heating Central, Natural Gas
Cooling Central Air, Electric, Roof Turbine(s)
Flooring Carpet, Ceramic Tile, Wood
Fireplaces Number 1
Fireplaces Type Family Room, Gas Logs, Raised Hearth, Stone
Appliance Commercial Grade Range, Dishwasher, Disposal, Gas Cooktop, Microwave, Double Oven, Tankless Water Heater, Vented Exhaust Fan
Heat Source Central, Natural Gas
Laundry Electric Dryer Hookup, Utility Room, Full Size W/D Area, Washer Hookup
Exterior
Exterior Feature Covered Patio/Porch, Rain Gutters, Lighting, Storage
Garage Spaces 3.0
Fence Back Yard, Full, Wood
Community Features Curbs, Playground, Pool, Sidewalks
Utilities Available Cable Available, City Sewer, City Water, Electricity Connected, Individual Gas Meter, Individual Water Meter, Phone Available, Sidewalk
Roof Type Composition
Total Parking Spaces 3
Garage Yes
Building
Lot Description Sprinkler System
Story Two
Foundation Slab
Level or Stories Two
Structure Type Brick
Schools
Elementary Schools Naomi Press
Middle Schools Johnson
High Schools Mckinney North
School District Mckinney Isd
Others
Restrictions Agricultural
Ownership Justin and Jessica Cannaday
Acceptable Financing Cash, Conventional
Listing Terms Cash, Conventional
Financing Cash
Special Listing Condition Agent Related to Owner
Read Less Info
Want to know what your home might be worth? Contact us for a FREE valuation!

Our team is ready to help you sell your home for the highest possible price ASAP

©2025 North Texas Real Estate Information Systems.
Bought with Amet Reyes • Scott Neal Real Estate






