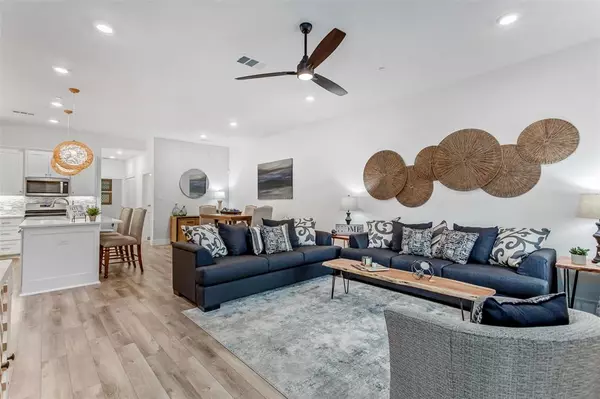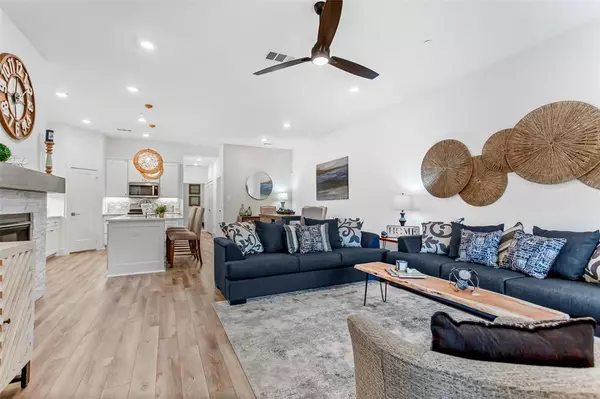$389,900
For more information regarding the value of a property, please contact us for a free consultation.
2 Beds
2 Baths
1,382 SqFt
SOLD DATE : 10/31/2023
Key Details
Property Type Single Family Home
Sub Type Single Family Residence
Listing Status Sold
Purchase Type For Sale
Square Footage 1,382 sqft
Price per Sqft $282
Subdivision Riverset
MLS Listing ID 20451522
Sold Date 10/31/23
Style Traditional
Bedrooms 2
Full Baths 2
HOA Fees $183/mo
HOA Y/N Mandatory
Year Built 2019
Annual Tax Amount $7,561
Lot Size 2,883 Sqft
Acres 0.0662
Property Description
This home has several luxury upgrades! Beautiful one story Villa was a former model home, and is perfect for downsizing or busy lifestyles. This home is located directly on Riverset Park with park views from the gated patio. Open concept living area, oversized kitchen island, gas range, and plenty of storage in the shaker style kitchen cabinets. Floorplan features a large primary bedroom with ensuite and walk-in closet. The second bedroom is located in the rear of the home near the full bath making it perfect for guests or a roommate. Conviently located near Firewheel Mall a shopping, dining and entertainment destination. Easy access to Dallas, Plano, and Richardson. This home could come with all appliances and furnishings ask agent for details.
Location
State TX
County Dallas
Community Community Pool, Jogging Path/Bike Path, Park, Playground
Direction Community is located at the corner of West Buckingham Road and North Shiloh. Take Hwy 78 to West Buckingham Road , go left on Patterson Ln., go right on Highcotton Ln., go left on Greatfield Dr. House will be on the left.
Rooms
Dining Room 1
Interior
Interior Features Cable TV Available, Decorative Lighting, High Speed Internet Available, Vaulted Ceiling(s)
Heating Central, Natural Gas
Cooling Ceiling Fan(s), Central Air, Electric
Flooring Carpet, Ceramic Tile, Luxury Vinyl Plank
Fireplaces Number 1
Fireplaces Type Gas Starter
Appliance Dishwasher, Disposal, Electric Water Heater, Gas Range, Microwave
Heat Source Central, Natural Gas
Laundry In Hall, Full Size W/D Area, Washer Hookup
Exterior
Exterior Feature Covered Patio/Porch, Rain Gutters
Garage Spaces 2.0
Fence Wood
Community Features Community Pool, Jogging Path/Bike Path, Park, Playground
Utilities Available All Weather Road, Cable Available, City Sewer, City Water, Electricity Connected, Sidewalk
Roof Type Composition
Total Parking Spaces 2
Garage Yes
Building
Lot Description Few Trees, Landscaped
Story One
Foundation Slab
Level or Stories One
Structure Type Brick
Schools
Elementary Schools Choice Of School
Middle Schools Choice Of School
High Schools Choice Of School
School District Garland Isd
Others
Ownership Estate of James L. Brundege
Acceptable Financing Cash, Conventional, FHA, VA Loan
Listing Terms Cash, Conventional, FHA, VA Loan
Financing Cash
Read Less Info
Want to know what your home might be worth? Contact us for a FREE valuation!

Our team is ready to help you sell your home for the highest possible price ASAP

©2025 North Texas Real Estate Information Systems.
Bought with Gurvinder Gill • Ultima Real Estate






