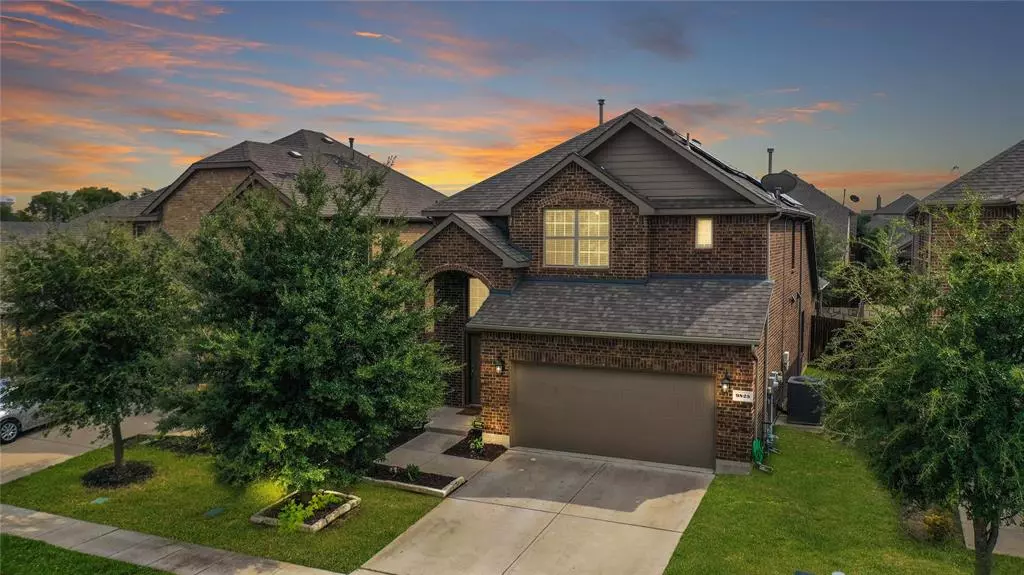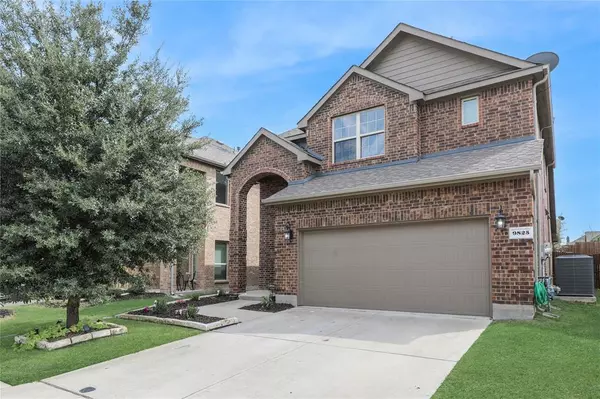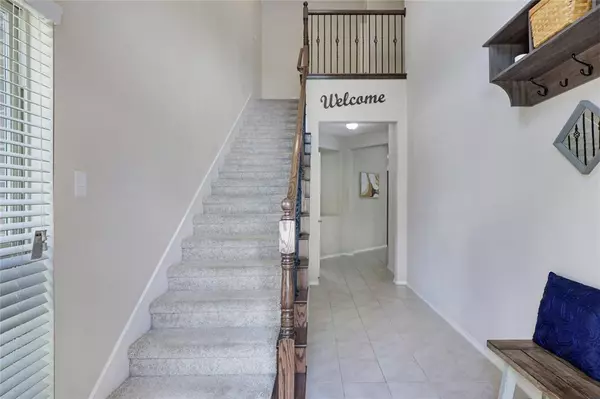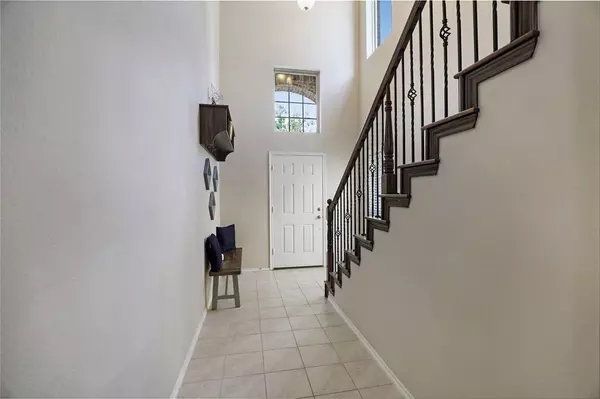$519,700
For more information regarding the value of a property, please contact us for a free consultation.
4 Beds
4 Baths
2,223 SqFt
SOLD DATE : 10/31/2023
Key Details
Property Type Single Family Home
Sub Type Single Family Residence
Listing Status Sold
Purchase Type For Sale
Square Footage 2,223 sqft
Price per Sqft $233
Subdivision Fossil Creek At Westridge Ph 3
MLS Listing ID 20432435
Sold Date 10/31/23
Style Traditional
Bedrooms 4
Full Baths 3
Half Baths 1
HOA Fees $32/ann
HOA Y/N Mandatory
Year Built 2016
Annual Tax Amount $7,728
Lot Size 4,530 Sqft
Acres 0.104
Property Description
Welcome to your dream home in the prestigious community of Fossil Creek at Westridge in McKinney! Highly sought after Prosper School District! As you step inside, you'll be greeted by a wide-open entryway that sets the tone for comfort that awaits within. This stunning residence features an open-concept family room with a dining room just off the kitchen, perfect for creating cherished memories and entertaining guests. Kitchen is adorned with beautiful granite countertops that provide ample space for culinary creations. The sleek stainless steel appliances add a modern touch, while a generous pantry ensures that storage is never an issue. Step outside to the covered patio, where you can enjoy al fresco dining or simply unwind in the tranquility of your private outdoor space. What sets this home apart is the environmentally conscious addition of solar panels, and the best part? They will be fully paid off at closing! Enjoy energy savings and reduce your carbon footprint from day one.
Location
State TX
County Collin
Community Community Pool, Curbs, Sidewalks
Direction From 380, turn left on N Custer. Then right on Virginia Pkwy. Turn right on Independence Pkwy. Turn right on Prairie Dog Ln, home will be on right side with sign in yard. *For full video home tour just search Home Tour of 9825 Prairie Dog Lane McKinney, TX on YouTube.*
Rooms
Dining Room 1
Interior
Interior Features Cable TV Available, Eat-in Kitchen, Granite Counters, High Speed Internet Available, Open Floorplan, Pantry, Walk-In Closet(s)
Heating Central, Fireplace(s), Natural Gas
Cooling Ceiling Fan(s), Central Air
Flooring Carpet, Tile
Fireplaces Number 1
Fireplaces Type Gas
Equipment Satellite Dish
Appliance Dishwasher, Disposal, Gas Oven, Microwave
Heat Source Central, Fireplace(s), Natural Gas
Laundry Electric Dryer Hookup, Utility Room, Washer Hookup
Exterior
Exterior Feature Covered Patio/Porch
Garage Spaces 2.0
Fence Back Yard, Gate, Rock/Stone, Wood
Community Features Community Pool, Curbs, Sidewalks
Utilities Available City Sewer, City Water, Community Mailbox, Concrete, Curbs, Electricity Connected, Individual Gas Meter, Individual Water Meter, Natural Gas Available, Sidewalk, Underground Utilities
Roof Type Composition
Total Parking Spaces 2
Garage Yes
Building
Lot Description Interior Lot, Landscaped, Subdivision
Story Two
Foundation Slab
Level or Stories Two
Structure Type Brick
Schools
Elementary Schools Jack And June Furr
Middle Schools Bill Hays
High Schools Rock Hill
School District Prosper Isd
Others
Ownership Tegan Lofton & Alex Bannister
Acceptable Financing Cash, Conventional, FHA, VA Loan
Listing Terms Cash, Conventional, FHA, VA Loan
Financing Conventional
Special Listing Condition Aerial Photo, Survey Available
Read Less Info
Want to know what your home might be worth? Contact us for a FREE valuation!

Our team is ready to help you sell your home for the highest possible price ASAP

©2025 North Texas Real Estate Information Systems.
Bought with Saman Ilangasinghe • Texas Properties






