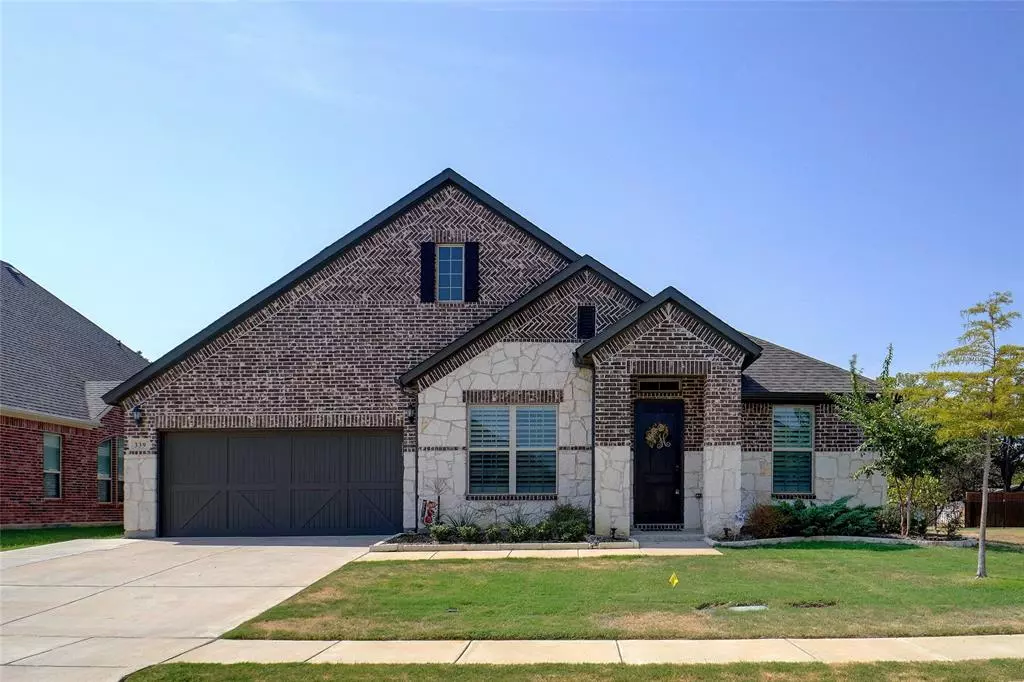$560,000
For more information regarding the value of a property, please contact us for a free consultation.
4 Beds
3 Baths
2,677 SqFt
SOLD DATE : 11/03/2023
Key Details
Property Type Single Family Home
Sub Type Single Family Residence
Listing Status Sold
Purchase Type For Sale
Square Footage 2,677 sqft
Price per Sqft $209
Subdivision Shadow Creek Estates
MLS Listing ID 20416699
Sold Date 11/03/23
Bedrooms 4
Full Baths 3
HOA Fees $59/ann
HOA Y/N Mandatory
Year Built 2020
Annual Tax Amount $10,313
Lot Size 10,890 Sqft
Acres 0.25
Property Description
Light & Bright, Custom Built one story home on .25 ac corner lot with a Pool! Don't miss the opportunity to own a beautiful home with an open floor plan, 4 bedrooms including a secondary bedroom with an ensuite bathroom. 3 full baths total. The kitchen boasts gorgeous granite countertops, a large gas burning stovetop, walk in pantry & a huge kitchen island for family & friends to gather around. The Living Room is grand in size & features a Fireplace & Engineered Hard Wood Floors. The Primary Bedroom offers a view of your beautiful pool, while the large primary bathroom epitomizes luxury with separate vanities, a deep garden tub & a beautifully tiled oversized shower with a bench. The cherry on top will be walking out to the 18,000 gallon pool with a modern water feature & PebbleTec surface. A 10 foot fence lines the back of the property. Other great features include: Plantation shutters, mud room, walk in closets in every bedroom, tankless water heater.
Location
State TX
County Denton
Direction see gps
Rooms
Dining Room 2
Interior
Interior Features Cable TV Available, Decorative Lighting, Granite Counters, High Speed Internet Available, Kitchen Island, Open Floorplan, Pantry, Walk-In Closet(s), In-Law Suite Floorplan
Heating Central, Natural Gas
Cooling Central Air, Electric
Flooring Carpet, Ceramic Tile, Simulated Wood
Fireplaces Number 1
Fireplaces Type Gas Logs, Gas Starter, Living Room
Appliance Dishwasher, Disposal, Gas Cooktop, Gas Oven, Microwave, Tankless Water Heater
Heat Source Central, Natural Gas
Laundry Electric Dryer Hookup, Utility Room, Full Size W/D Area, Washer Hookup
Exterior
Exterior Feature Covered Patio/Porch, Private Yard
Garage Spaces 2.0
Fence Back Yard, Fenced, Wood, Wrought Iron
Pool In Ground, Outdoor Pool, Water Feature
Utilities Available City Sewer, City Water, Electricity Available, Individual Gas Meter, Sidewalk
Roof Type Composition
Total Parking Spaces 2
Garage Yes
Private Pool 1
Building
Lot Description Corner Lot, Lrg. Backyard Grass, Sprinkler System, Subdivision
Story One
Foundation Slab
Level or Stories One
Structure Type Brick,Rock/Stone
Schools
Elementary Schools Lake Dallas
Middle Schools Lake Dallas
High Schools Lake Dallas
School District Lake Dallas Isd
Others
Financing VA
Read Less Info
Want to know what your home might be worth? Contact us for a FREE valuation!

Our team is ready to help you sell your home for the highest possible price ASAP

©2025 North Texas Real Estate Information Systems.
Bought with Ruth Edmonds • Ebby Halliday Realtors






