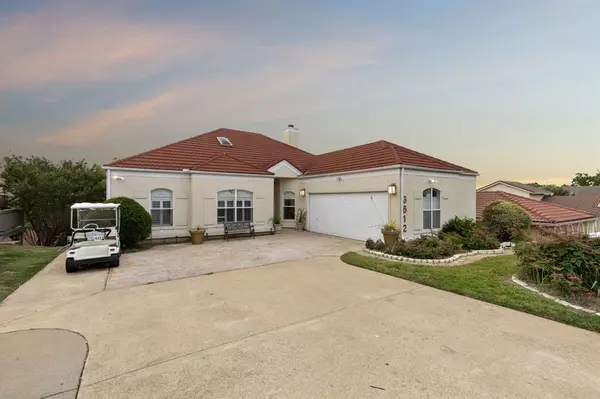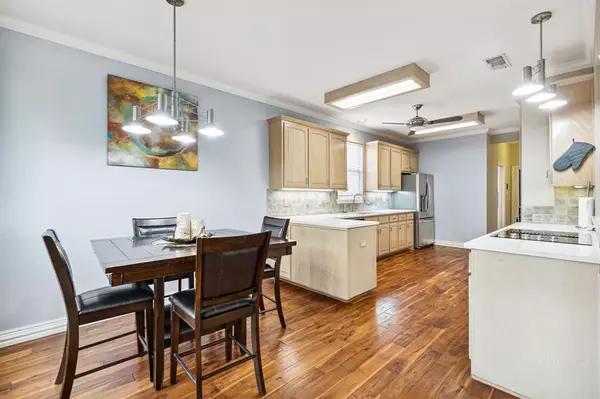$499,000
For more information regarding the value of a property, please contact us for a free consultation.
4 Beds
3 Baths
2,828 SqFt
SOLD DATE : 11/03/2023
Key Details
Property Type Single Family Home
Sub Type Single Family Residence
Listing Status Sold
Purchase Type For Sale
Square Footage 2,828 sqft
Price per Sqft $176
Subdivision Lakeside Village #4
MLS Listing ID 20343266
Sold Date 11/03/23
Style Mediterranean
Bedrooms 4
Full Baths 3
HOA Fees $144/mo
HOA Y/N Mandatory
Year Built 1999
Annual Tax Amount $7,094
Lot Size 6,621 Sqft
Acres 0.152
Property Description
UPDATED WINDOWS. NEW WATER HEATER. Welcome to your Mediterranean paradise within a prestigious gated resort community, where luxurious living and breathtaking lake views harmoniously blend together. This exquisite two-story home exudes warmth, elegance, and an irresistible invitation to create unforgettable memories. The kitchen is UPDATED with SS appliances, & granite countertops. The primary suite is OVERSIZED with extra seating space. The en-suite bathroom attached is designed to with dual sinks and a jetted tub with a separate shower. Attached, you'll also discover a spacious walk-in closet. As you enter the split level lower floor, you are greeted with a fully remodeled bathroom & two generously sized bedrooms. It also includes a spacious living room, providing ample space for relaxation & entertainment featuring a enchanting private patio where you can savor captivating sunsets, that also lights up at night. See Matterport.
Location
State TX
County Rockwall
Community Boat Ramp, Club House, Community Pool, Community Sprinkler, Curbs, Fitness Center, Gated, Golf, Jogging Path/Bike Path, Lake, Marina, Playground, Pool, Rv Parking, Tennis Court(S)
Direction I-30 to Rockwall exit Horizon Rd. turn left, cross hwy into gated Lakeside Village, right on Highpoint Dr., house on left.
Rooms
Dining Room 2
Interior
Interior Features Decorative Lighting, Eat-in Kitchen, Flat Screen Wiring, Granite Counters, High Speed Internet Available, Open Floorplan, Pantry, Vaulted Ceiling(s), Wet Bar
Heating Central
Cooling Ceiling Fan(s), Central Air, Electric
Flooring Hardwood, Laminate, Tile
Fireplaces Number 1
Fireplaces Type Decorative, Family Room, Living Room, Wood Burning
Appliance Dishwasher, Disposal, Electric Cooktop, Electric Oven, Microwave, Vented Exhaust Fan
Heat Source Central
Laundry In Hall, Utility Room, Full Size W/D Area, Other
Exterior
Exterior Feature Balcony, Covered Deck, Covered Patio/Porch, Lighting, Private Yard
Garage Spaces 2.0
Fence Wrought Iron
Pool Cabana
Community Features Boat Ramp, Club House, Community Pool, Community Sprinkler, Curbs, Fitness Center, Gated, Golf, Jogging Path/Bike Path, Lake, Marina, Playground, Pool, RV Parking, Tennis Court(s)
Utilities Available City Sewer, City Water, Concrete, Curbs, Electricity Available, Electricity Connected, Individual Gas Meter, Individual Water Meter
Roof Type Spanish Tile
Total Parking Spaces 2
Garage Yes
Building
Lot Description Acreage, Interior Lot, Landscaped, Level, Lrg. Backyard Grass, Sprinkler System, Subdivision, Water/Lake View
Story Two
Foundation Slab
Level or Stories Two
Structure Type Stucco
Schools
Elementary Schools Reinhardt
Middle Schools Herman E Utley
High Schools Rockwall
School District Rockwall Isd
Others
Restrictions Deed
Ownership SEE TAX ROLLS
Acceptable Financing Cash, Conventional, FHA, VA Loan
Listing Terms Cash, Conventional, FHA, VA Loan
Financing VA
Special Listing Condition Aerial Photo, Agent Related to Owner, Survey Available
Read Less Info
Want to know what your home might be worth? Contact us for a FREE valuation!

Our team is ready to help you sell your home for the highest possible price ASAP

©2025 North Texas Real Estate Information Systems.
Bought with Laura Ortiz • eXp Realty LLC






