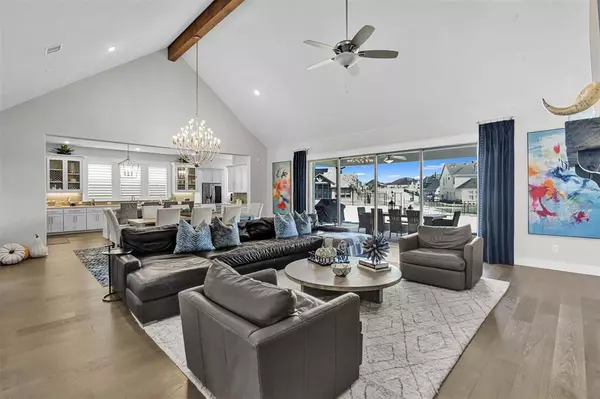$1,075,000
For more information regarding the value of a property, please contact us for a free consultation.
4 Beds
4 Baths
3,698 SqFt
SOLD DATE : 11/07/2023
Key Details
Property Type Single Family Home
Sub Type Single Family Residence
Listing Status Sold
Purchase Type For Sale
Square Footage 3,698 sqft
Price per Sqft $290
Subdivision Brockdale Estates Ph 3
MLS Listing ID 20442898
Sold Date 11/07/23
Style Contemporary/Modern
Bedrooms 4
Full Baths 3
Half Baths 1
HOA Fees $64/ann
HOA Y/N Mandatory
Year Built 2020
Annual Tax Amount $18,172
Lot Size 0.436 Acres
Acres 0.436
Property Description
Nestled in the coveted Brockdale Estates, this exquisite single-story home offers the perfect blend of luxury and comfort. Step into the elegant entry to a grand chandelier. Boasting 4 bedrooms, 3.5 bathrooms, office, media room, and mudroom it provides ample space for family and guests. The heart of the home is the stunning kitchen with a walk-in pantry and an island for hosting gatherings. Another beautiful chandelier defines the dining space in the open living area with beamed vaulted ceilings. Sliding patio doors seamlessly connect the living area to the oversized covered patio, extending the living space outdoors. The master suite is a retreat, featuring tray ceiling, motorized shade, dual closets, dual sinks, soaker tub, and a spa-like walk-in shower. With its generous living spaces, modern amenities, designer finishes and all within walking distance to the Lake Lavon, this stunning home in Lovejoy ISD offers a lifestyle of comfort and elegance. Virtual 3D tour is available.
Location
State TX
County Collin
Community Curbs, Playground
Direction From 75 Northbound, exit Bethany Dr, go east on Bethany Dr, left on Lucas Rd, right on Brockdale Rd, right on Lakeshore Blvd.Home will be on your left. GPS friendly. Sometimes pulls up as Parker or Allen.
Rooms
Dining Room 1
Interior
Interior Features Cable TV Available, Flat Screen Wiring, High Speed Internet Available, Sound System Wiring
Heating Central, Natural Gas
Cooling Ceiling Fan(s), Central Air, Electric
Flooring Carpet, Ceramic Tile, Wood
Fireplaces Number 2
Fireplaces Type Gas Logs, Gas Starter, Living Room, Outside, Other
Appliance Dishwasher, Disposal, Electric Oven, Gas Cooktop, Gas Water Heater, Microwave, Double Oven, Vented Exhaust Fan
Heat Source Central, Natural Gas
Laundry Electric Dryer Hookup, Utility Room, Full Size W/D Area, Washer Hookup
Exterior
Exterior Feature Covered Patio/Porch, Fire Pit, Rain Gutters, Lighting
Garage Spaces 3.0
Fence Wrought Iron
Community Features Curbs, Playground
Utilities Available City Sewer, City Water, Concrete, Individual Gas Meter, Individual Water Meter, Underground Utilities
Roof Type Composition
Parking Type Garage Double Door, Garage Single Door, Driveway, Epoxy Flooring, Garage, Garage Door Opener, Garage Faces Front, Garage Faces Side
Total Parking Spaces 3
Garage Yes
Building
Lot Description Interior Lot, Lrg. Backyard Grass, Sprinkler System, Subdivision
Story One
Foundation Slab
Level or Stories One
Structure Type Brick,Rock/Stone
Schools
Elementary Schools Hart
Middle Schools Willow Springs
High Schools Lovejoy
School District Lovejoy Isd
Others
Restrictions Agricultural,Building,Deed
Ownership See tax records
Financing Conventional
Read Less Info
Want to know what your home might be worth? Contact us for a FREE valuation!

Our team is ready to help you sell your home for the highest possible price ASAP

©2024 North Texas Real Estate Information Systems.
Bought with Jp Findley • Rogers Healy and Associates







