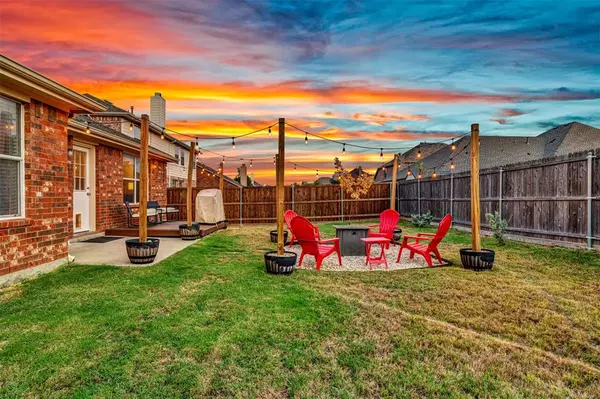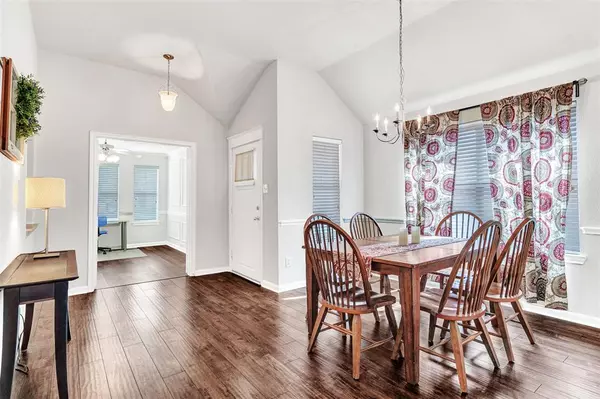$423,500
For more information regarding the value of a property, please contact us for a free consultation.
4 Beds
2 Baths
2,237 SqFt
SOLD DATE : 11/10/2023
Key Details
Property Type Single Family Home
Sub Type Single Family Residence
Listing Status Sold
Purchase Type For Sale
Square Footage 2,237 sqft
Price per Sqft $189
Subdivision Sunset Pointe Ph Six
MLS Listing ID 20434289
Sold Date 11/10/23
Style Traditional
Bedrooms 4
Full Baths 2
HOA Fees $55/ann
HOA Y/N Mandatory
Year Built 2006
Annual Tax Amount $6,655
Lot Size 7,143 Sqft
Acres 0.164
Lot Dimensions 63 x 116
Property Description
**Seller is offering buyers $7500 towards closing costs for rate buy-down***This gorgeous home offers a versatile and open floor plan, modern updating, a relaxing firepit area and is nestled on a quiet street in sought-after Sunset Pointe just minutes from the lake. Upgrades & features are.....rich engineered hardwood floors, a private & split study with built-ins and French doors, an elegant dining area, a spacious kitchen with painted cabs (2023) & trendy hardware, sleek black appliances, walk-in pantry & abundant work areas & cabinetry that is open to the family room with a cozy FP & gas logs, a roomy primary suite with an ensuite bath with separate garden tub, shower and walk-in closet, 3 other nice-sized bedrooms, a custom cubbie-storage area off the garage, updated carpet in 2020, neutral tones throughout, grilling deck in backyard, storage shed & more. This wonderful home is move-in ready & offers strong value! #realtytown3
Location
State TX
County Denton
Community Community Pool, Curbs, Greenbelt, Park, Playground, Sidewalks
Direction Tollway exit Eldorado Pkwy-go west. Cross 423, tk right on Walker Ln. Right on Woodlake Pkwy, Left on Sundown, Right on Sol, left on Morning Star.
Rooms
Dining Room 2
Interior
Interior Features Cable TV Available, Decorative Lighting, Double Vanity, Eat-in Kitchen, High Speed Internet Available, Walk-In Closet(s)
Heating Central, Natural Gas
Cooling Ceiling Fan(s), Central Air, Electric
Flooring Carpet, Ceramic Tile, Wood
Fireplaces Number 1
Fireplaces Type Decorative, Gas Logs, Gas Starter, Living Room
Appliance Dishwasher, Disposal, Electric Oven, Electric Range, Gas Water Heater, Microwave
Heat Source Central, Natural Gas
Laundry Electric Dryer Hookup, Utility Room, Full Size W/D Area, Washer Hookup
Exterior
Exterior Feature Rain Gutters
Garage Spaces 2.0
Fence Back Yard, Fenced, Gate, Wood
Community Features Community Pool, Curbs, Greenbelt, Park, Playground, Sidewalks
Utilities Available Cable Available, City Sewer, City Water, Concrete, Curbs, Individual Gas Meter, Individual Water Meter, Sidewalk
Roof Type Composition
Parking Type Driveway, Garage, Garage Door Opener, Garage Faces Front, Inside Entrance, Kitchen Level, Lighted
Total Parking Spaces 2
Garage Yes
Building
Lot Description Interior Lot, Irregular Lot, Landscaped, Sprinkler System, Subdivision
Story One
Foundation Slab
Level or Stories One
Structure Type Brick
Schools
Elementary Schools Lakeview
High Schools Little Elm
School District Little Elm Isd
Others
Ownership Jessica & Russell Warren
Acceptable Financing Cash, Conventional, FHA, VA Loan
Listing Terms Cash, Conventional, FHA, VA Loan
Financing Conventional
Read Less Info
Want to know what your home might be worth? Contact us for a FREE valuation!

Our team is ready to help you sell your home for the highest possible price ASAP

©2024 North Texas Real Estate Information Systems.
Bought with Andy Le • Stepstone Realty, LLC







