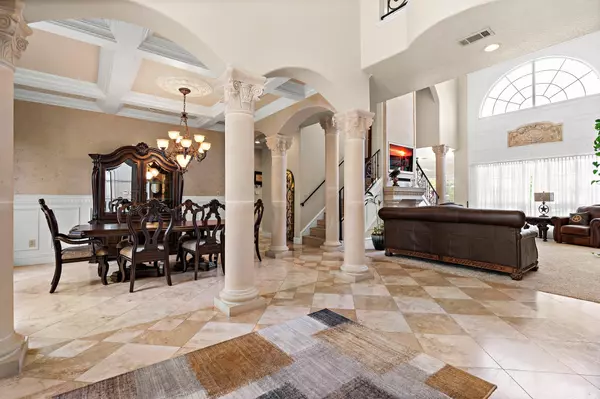$699,900
For more information regarding the value of a property, please contact us for a free consultation.
4 Beds
4 Baths
3,342 SqFt
SOLD DATE : 11/09/2023
Key Details
Property Type Single Family Home
Sub Type Single Family Residence
Listing Status Sold
Purchase Type For Sale
Square Footage 3,342 sqft
Price per Sqft $209
Subdivision Austin Colony Add Pud
MLS Listing ID 20357571
Sold Date 11/09/23
Bedrooms 4
Full Baths 3
Half Baths 1
HOA Fees $31/ann
HOA Y/N Mandatory
Year Built 2005
Annual Tax Amount $13,273
Lot Size 0.611 Acres
Acres 0.611
Property Description
This 4-bedroom, 3.5 bath, 3 car garage, custom built home boasts of a Tuscan design, Cathedral Ceilings, double marble-lined staircase, and an abundance of natural lighting. With large rooms throughout, a cozy gas fireplace, and a kitchen laid out perfectly for creating those delicious family meals, you will feel right at home when you walk in the door. The downstairs master suite has its own morning kitchen, with a murphy door entrance from the adjoining office, which could easily convert to a secret room. Wash your worries away in your luxurious soaking tub or walk in shower. The upstairs guest suites each have their own private bathroom. If you are a wine enthusiast then you will love your own wine closet that can be used as a storm shelter. The beautiful inground pool is the perfect place to cool off on these hot Texas summer days. You will find this stunning home in the highly sought-after gated community of Austin Colony and within the China Spring ISD! VA Assumable!
Location
State TX
County Mclennan
Direction From China Spring Road turn on to Lone Star Drive. 10 Lone Star Drive will be the third property on the right.
Rooms
Dining Room 1
Interior
Interior Features Built-in Features, Cable TV Available, Cathedral Ceiling(s), Decorative Lighting, Double Vanity, Dry Bar, Eat-in Kitchen, Flat Screen Wiring, Granite Counters, High Speed Internet Available, Pantry, Walk-In Closet(s), Wet Bar
Heating Central, Electric, Fireplace(s)
Cooling Attic Fan, Ceiling Fan(s), Central Air, Electric
Fireplaces Number 1
Fireplaces Type Blower Fan, Living Room
Appliance Dishwasher, Disposal, Electric Cooktop, Electric Oven, Electric Water Heater, Microwave
Heat Source Central, Electric, Fireplace(s)
Exterior
Garage Spaces 3.0
Fence Back Yard, Wood
Pool In Ground, Private
Utilities Available Asphalt, City Sewer, Co-op Water
Total Parking Spaces 3
Garage Yes
Private Pool 1
Building
Lot Description Acreage
Story Two
Level or Stories Two
Structure Type Brick
Schools
Elementary Schools Chinasprng
Middle Schools Chinasprng
High Schools Chinasprng
School District China Spring Isd
Others
Restrictions Deed
Ownership Linda Milliken
Acceptable Financing Cash, Conventional, FHA, VA Assumable, VA Loan
Listing Terms Cash, Conventional, FHA, VA Assumable, VA Loan
Financing Cash
Read Less Info
Want to know what your home might be worth? Contact us for a FREE valuation!

Our team is ready to help you sell your home for the highest possible price ASAP

©2025 North Texas Real Estate Information Systems.
Bought with Non-Mls Member • NON MLS






