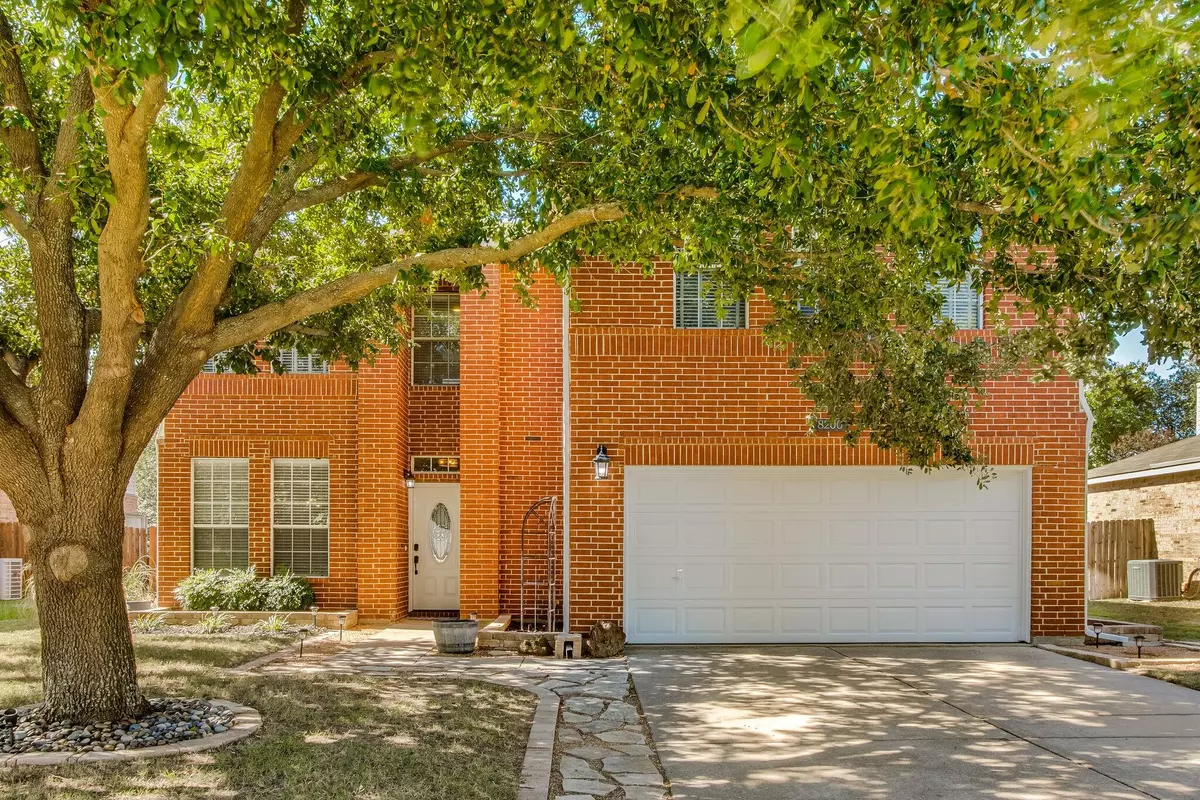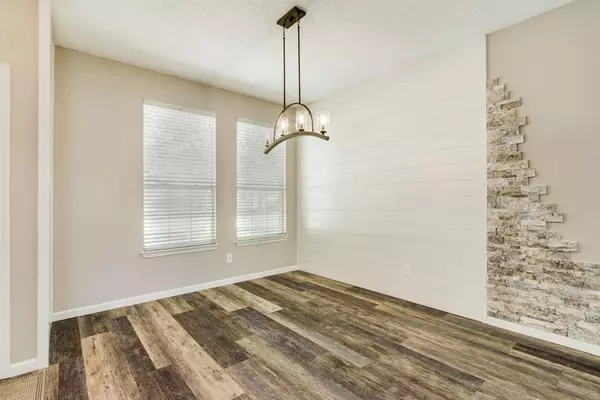$379,000
For more information regarding the value of a property, please contact us for a free consultation.
4 Beds
3 Baths
2,297 SqFt
SOLD DATE : 11/10/2023
Key Details
Property Type Single Family Home
Sub Type Single Family Residence
Listing Status Sold
Purchase Type For Sale
Square Footage 2,297 sqft
Price per Sqft $164
Subdivision River Oaks Addn Ph 3
MLS Listing ID 20458090
Sold Date 11/10/23
Style Traditional
Bedrooms 4
Full Baths 2
Half Baths 1
HOA Fees $25/qua
HOA Y/N Mandatory
Year Built 2000
Lot Size 8,929 Sqft
Acres 0.205
Property Description
MOVE.IN.READY.REALLY! Located near I35, 2499 and top notch schools, this home, is ready for YOU! You will love the designer touches throughout this meticulously maintained home. In the dreamy kitchen you'll find an induction cooktop, convection oven, CUSTOM MADE epoxy countertops that look like high end marble, solid birchwood custom cabinets, farmhouse sink, and designer lighting. With 4 spacious bedrooms and a flex room upstairs, there is space for family and friends. Speaking of space, wait until you see the Texas sized backyard! Featuring a covered deck and shed, there are endless opportunities to make this your oasis. The back of the house features solid core siding with wood sheathing for extra insulation and sound control. As an added bonus, the refrigerator, washer and dryer all stay! Located in the River Oaks subdivision, you'll enjoy the community pool and parks. This home has been very well loved and is waiting for its next family. Come start making your memories here!
Location
State TX
County Denton
Community Community Pool, Curbs, Park
Direction From I35s, take exit 458, Swisher Rd. Go west on Teasley Lane to Monticeto Dr. Turn left on Monticeto and right on Mirror Rock. 8200 Mirror Rock will be on the left.
Rooms
Dining Room 2
Interior
Interior Features Cable TV Available, Decorative Lighting, Double Vanity, Eat-in Kitchen, High Speed Internet Available, Kitchen Island, Loft, Pantry, Wainscoting, Walk-In Closet(s)
Heating Central, Electric
Cooling Ceiling Fan(s), Central Air, Electric
Flooring Carpet, Luxury Vinyl Plank
Fireplaces Number 1
Fireplaces Type Gas, Gas Logs, Gas Starter, Glass Doors, Living Room
Appliance Dishwasher, Disposal, Electric Range, Convection Oven
Heat Source Central, Electric
Laundry Electric Dryer Hookup, Utility Room, Full Size W/D Area, Washer Hookup
Exterior
Exterior Feature Covered Deck, Rain Gutters
Garage Spaces 2.0
Fence Back Yard, Wood
Community Features Community Pool, Curbs, Park
Utilities Available All Weather Road, Asphalt, Cable Available, City Sewer, City Water, Curbs, Electricity Connected, Individual Gas Meter, Individual Water Meter, Phone Available, Sidewalk
Roof Type Shingle
Parking Type Garage Single Door, Garage Door Opener, Garage Faces Front
Total Parking Spaces 2
Garage Yes
Building
Lot Description Few Trees, Interior Lot, Landscaped, Lrg. Backyard Grass, Subdivision
Story Two
Foundation Slab
Level or Stories Two
Structure Type Brick,Siding
Schools
Elementary Schools Mcnair
Middle Schools Tom Harpool
High Schools Guyer
School District Denton Isd
Others
Ownership Kline
Acceptable Financing Cash, Conventional, FHA, VA Loan
Listing Terms Cash, Conventional, FHA, VA Loan
Financing Conventional
Read Less Info
Want to know what your home might be worth? Contact us for a FREE valuation!

Our team is ready to help you sell your home for the highest possible price ASAP

©2024 North Texas Real Estate Information Systems.
Bought with Gladys Parke • Ebby Halliday Realtors







