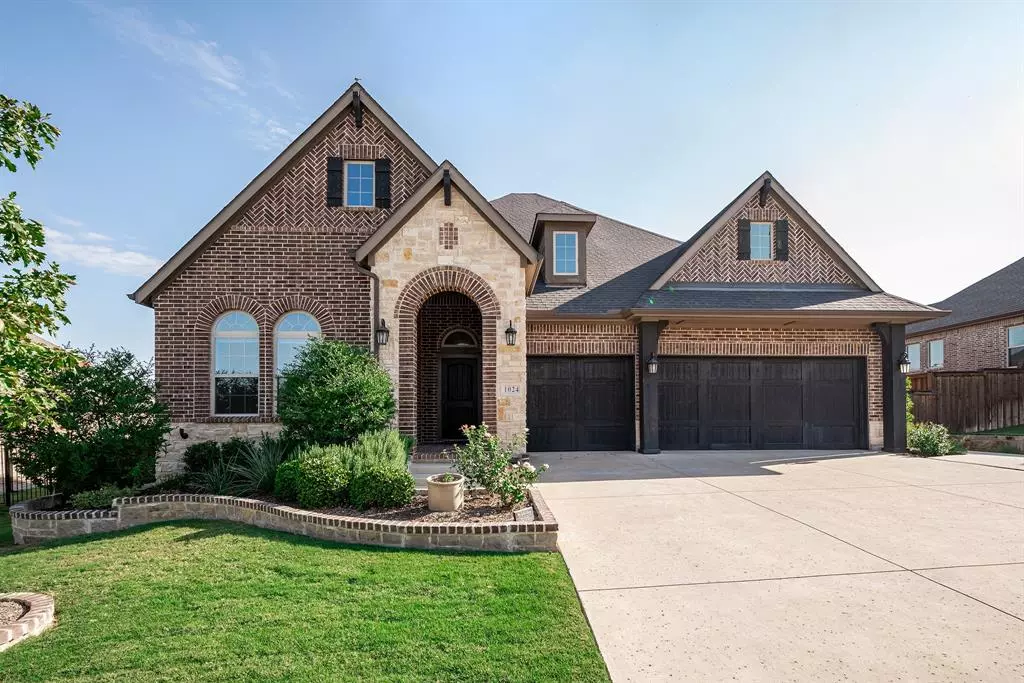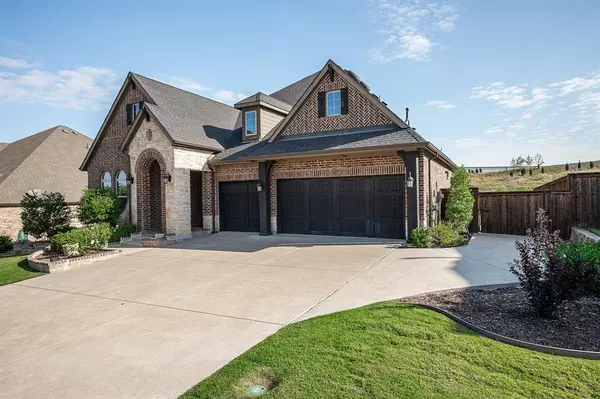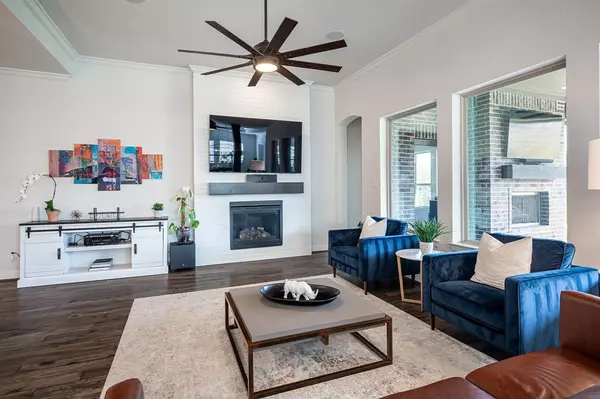$725,000
For more information regarding the value of a property, please contact us for a free consultation.
4 Beds
3 Baths
2,551 SqFt
SOLD DATE : 11/10/2023
Key Details
Property Type Single Family Home
Sub Type Single Family Residence
Listing Status Sold
Purchase Type For Sale
Square Footage 2,551 sqft
Price per Sqft $284
Subdivision Fairway Ranch
MLS Listing ID 20448518
Sold Date 11/10/23
Style Traditional
Bedrooms 4
Full Baths 3
HOA Fees $48
HOA Y/N Mandatory
Year Built 2018
Lot Size 0.372 Acres
Acres 0.372
Property Description
Absolutely gorgeous David Weekly home in sought after Fairway Ranch Community. This transitional-styled one story features a brick and stone elevation, 4 bedrooms, 3 baths, a private study, and a lovely open floor plan that brings kitchen-dining-family together in perfect unity. Beautiful engineered wood floors and ceramic tile throughout. Set on an oversized .37 acre lot, the home features an extended outdoor living area, complete with outdoor kitchen that is ideal for entertaining. Open space behind you provides an exceptional backdrop for complete privacy. 3 car garage and an additional concrete slab wraps around to the fenced side yard for trailer parking, easily accessible trashcan storage and more! Enjoy neighborhood rolling hills, walking trails, playgrounds, dog parks, a fishing pond and the convenience to downtown Roanoke.
Location
State TX
County Denton
Community Community Pool, Fishing, Greenbelt, Jogging Path/Bike Path, Lake, Park, Playground, Sidewalks
Direction From Hwy 114 West, Exit 114 Business Roanoke, head straight on Byron Nelson Pkwy. Left onto Fairway Ranch. Cross over Litsey and continue on Fairway Ranch Pkwy. Home will be on the right.
Rooms
Dining Room 1
Interior
Interior Features Built-in Wine Cooler, Cable TV Available, Decorative Lighting, Flat Screen Wiring, High Speed Internet Available, Kitchen Island, Open Floorplan, Pantry, Sound System Wiring, Walk-In Closet(s)
Heating Central, Natural Gas
Cooling Ceiling Fan(s), Central Air, Electric
Flooring Ceramic Tile, Wood
Fireplaces Number 2
Fireplaces Type Family Room, Gas Logs, Gas Starter, Glass Doors, Outside
Appliance Dishwasher, Disposal, Gas Cooktop, Gas Oven, Microwave, Convection Oven, Double Oven, Tankless Water Heater, Vented Exhaust Fan, Water Filter, Water Purifier
Heat Source Central, Natural Gas
Laundry Gas Dryer Hookup, Utility Room, Washer Hookup
Exterior
Exterior Feature Attached Grill, Covered Patio/Porch, Rain Gutters, Outdoor Kitchen
Garage Spaces 3.0
Fence Fenced, Wood, Wrought Iron
Community Features Community Pool, Fishing, Greenbelt, Jogging Path/Bike Path, Lake, Park, Playground, Sidewalks
Utilities Available City Sewer, City Water, Sidewalk, Underground Utilities
Roof Type Composition
Parking Type Garage Double Door, Garage Single Door, Additional Parking, Concrete, Direct Access, Driveway, Enclosed, Epoxy Flooring, Garage, Garage Door Opener, Parking Pad
Garage Yes
Building
Lot Description Adjacent to Greenbelt, Few Trees, Interior Lot, Landscaped, Lrg. Backyard Grass, Sprinkler System, Subdivision
Story One
Foundation Slab
Level or Stories One
Structure Type Block
Schools
Elementary Schools Wayne A Cox
Middle Schools John M Tidwell
High Schools Byron Nelson
School District Northwest Isd
Others
Restrictions Deed
Acceptable Financing Cash, Conventional, FHA, VA Loan
Listing Terms Cash, Conventional, FHA, VA Loan
Financing Cash
Special Listing Condition Survey Available
Read Less Info
Want to know what your home might be worth? Contact us for a FREE valuation!

Our team is ready to help you sell your home for the highest possible price ASAP

©2024 North Texas Real Estate Information Systems.
Bought with Holly Dittoe • Coldwell Banker Realty







