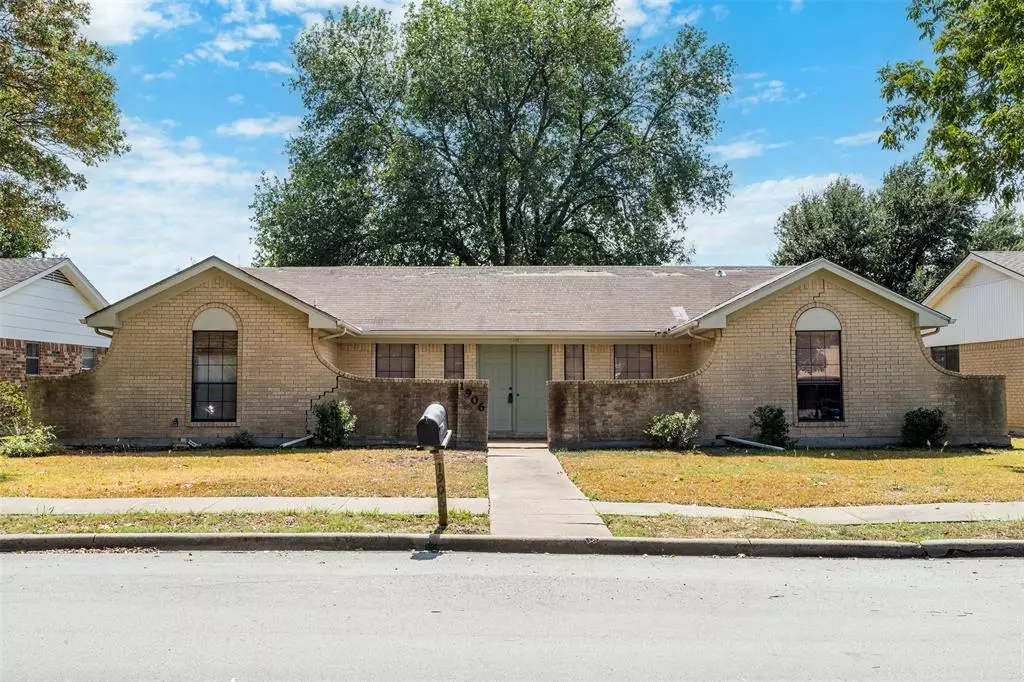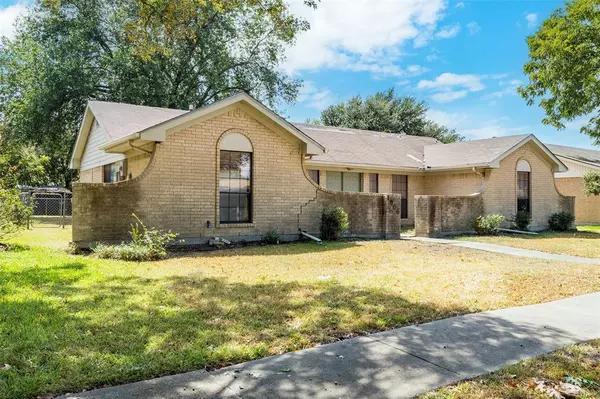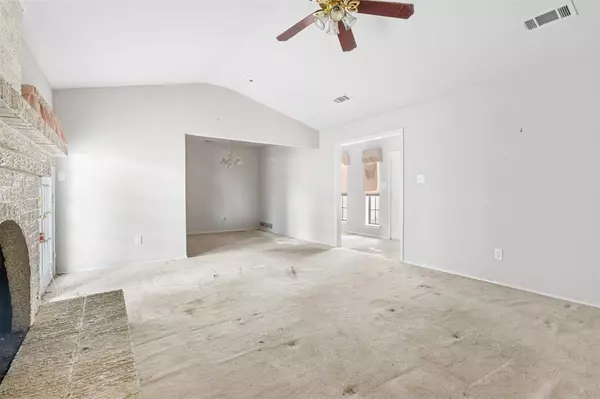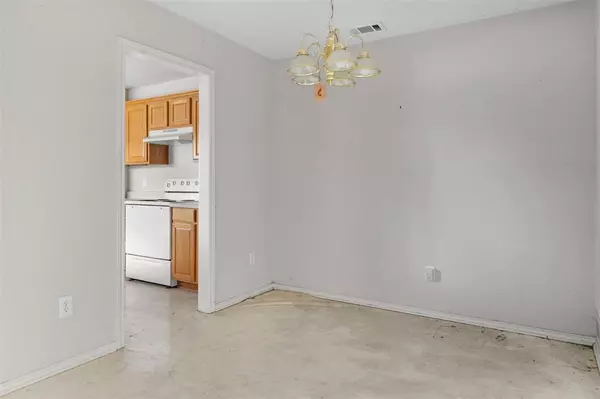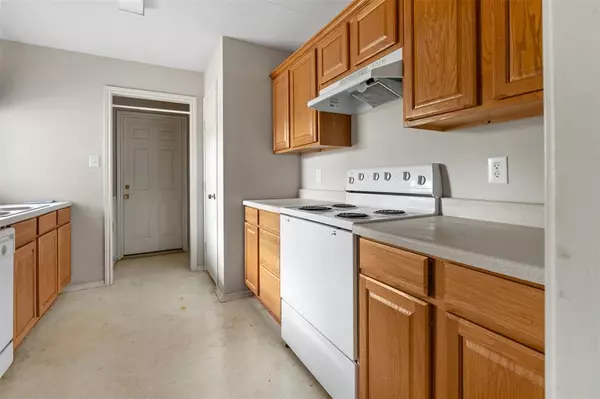$250,000
For more information regarding the value of a property, please contact us for a free consultation.
3 Beds
2 Baths
1,602 SqFt
SOLD DATE : 11/10/2023
Key Details
Property Type Single Family Home
Sub Type Single Family Residence
Listing Status Sold
Purchase Type For Sale
Square Footage 1,602 sqft
Price per Sqft $156
Subdivision Golden Meadows 06
MLS Listing ID 20440093
Sold Date 11/10/23
Style Traditional
Bedrooms 3
Full Baths 2
HOA Y/N None
Year Built 1973
Annual Tax Amount $7,980
Lot Size 7,797 Sqft
Acres 0.179
Property Description
Single story home has a GREAT LOCATION IN THE HEART OF GARLAND!!! The exterior features a solid brick elevation with double front doors! Inside you will find an expansive Living room that is very large, this space features a floor to ceiling brick fireplace and doors that open up to the backyard! The backyard, enclosed by a chain length fence has an open patio that overlooks the large yard with a huge mature tree that offers tons of shade. A Dining area is situated off the Living room with easy access to the Kitchen. The Kitchen has an abundance of cabinet space, oven plus a dishwasher! The primary Suite has tiered flooring, with plenty of space to add your office desk or a sitting area, it is completed with an en-suite bath! Great sized Guest Bedrooms! Rear two car garage along with a carport! This home needs updating and TLC, however, THE LOCATION IS GREAT AND THE FLOORPLAN IS AWESOME!!! If you are looking for a fixer upper, this is the one!
Location
State TX
County Dallas
Community Curbs, Sidewalks
Direction From PGBT exit Hwy 78 and head south, right on Buckingham Rd, left on Sam Houston Dr, left on San Antonio Ln. The property will be on the right.
Rooms
Dining Room 1
Interior
Interior Features Cable TV Available, Eat-in Kitchen, High Speed Internet Available, Open Floorplan, Pantry, Walk-In Closet(s)
Heating Central, Electric
Cooling Ceiling Fan(s), Central Air, Electric
Flooring Carpet, Concrete, Laminate
Fireplaces Number 1
Fireplaces Type Brick, Decorative, Living Room, Wood Burning
Appliance Dishwasher, Disposal, Electric Cooktop, Electric Oven, Electric Range, Vented Exhaust Fan
Heat Source Central, Electric
Laundry Electric Dryer Hookup, Utility Room, Full Size W/D Area, Washer Hookup
Exterior
Exterior Feature Rain Gutters, Lighting, Private Yard
Garage Spaces 2.0
Carport Spaces 2
Fence Back Yard, Chain Link, Fenced
Community Features Curbs, Sidewalks
Utilities Available All Weather Road, Alley, Asphalt, Cable Available, City Sewer, City Water, Concrete, Curbs, Electricity Available, Electricity Connected, Individual Water Meter, Phone Available, Sewer Available, Sidewalk, Underground Utilities
Roof Type Composition,Shingle
Total Parking Spaces 4
Garage Yes
Building
Lot Description Few Trees, Interior Lot, Lrg. Backyard Grass, Subdivision
Story One
Foundation Slab
Level or Stories One
Structure Type Brick,Siding,Wood
Schools
Elementary Schools Choice Of School
Middle Schools Choice Of School
High Schools Choice Of School
School District Garland Isd
Others
Ownership Of record.
Acceptable Financing Cash, Conventional
Listing Terms Cash, Conventional
Financing Private
Read Less Info
Want to know what your home might be worth? Contact us for a FREE valuation!

Our team is ready to help you sell your home for the highest possible price ASAP

©2025 North Texas Real Estate Information Systems.
Bought with Emil Wahab • Skyline Realty

