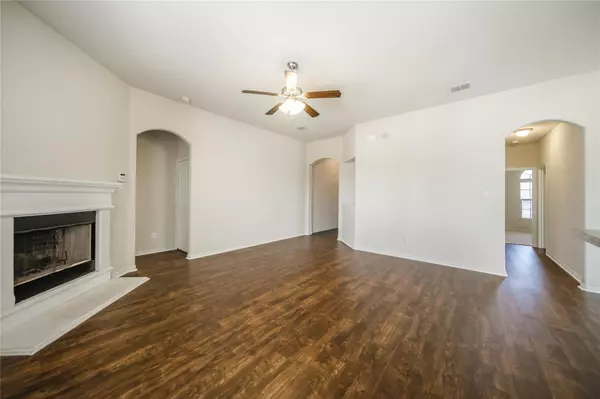$315,000
For more information regarding the value of a property, please contact us for a free consultation.
4 Beds
2 Baths
1,799 SqFt
SOLD DATE : 11/10/2023
Key Details
Property Type Single Family Home
Sub Type Single Family Residence
Listing Status Sold
Purchase Type For Sale
Square Footage 1,799 sqft
Price per Sqft $175
Subdivision Rose Crest Estates
MLS Listing ID 20418866
Sold Date 11/10/23
Style Traditional
Bedrooms 4
Full Baths 2
HOA Y/N None
Year Built 2016
Annual Tax Amount $8,169
Lot Size 0.281 Acres
Acres 0.281
Property Description
3721 Caladium Ln, Forest Hill, TX 76140 is a single-family house built in 2016, featuring 4 bedrooms, 2 bathrooms, and a spacious 1799 sqft of living space, all on a single level. The interior has just undergone a complete renovation, including new carpeting, fresh interior paint, and new toilet seat covers.
The house boasts both a formal dining room and a breakfast area, providing two distinct spaces for dining. The master bedroom's en-suite bathroom is designed with dual vanities and a separate toilet enclosure, enhancing both practicality and privacy. The guest bedrooms are thoughtfully positioned at the opposite end of the house, ensuring privacy for the master suite.
The backyard is generously sized, offering ample space for children to play. The property is conveniently located near Highway 20, allowing easy access to transportation. The surrounding community is peaceful and quiet, making this property an ideal choice for a serene living environment.
Location
State TX
County Tarrant
Direction Get off 20 Highway, turn to Forest Hill Dr, turn to Chimney Rock Dr, turn to Rose Crest Blvd, turn to Caladium Ln, Property on right.
Rooms
Dining Room 2
Interior
Interior Features Cable TV Available
Heating Central, Electric
Cooling Ceiling Fan(s), Central Air, Electric
Flooring Carpet, Laminate
Fireplaces Number 1
Fireplaces Type Living Room
Appliance Dishwasher, Disposal, Electric Water Heater
Heat Source Central, Electric
Laundry Electric Dryer Hookup, Utility Room, Full Size W/D Area, Washer Hookup
Exterior
Exterior Feature Attached Grill
Garage Spaces 2.0
Utilities Available City Sewer, City Water, Electricity Available, Electricity Connected
Roof Type Shingle
Total Parking Spaces 2
Garage Yes
Building
Story One
Level or Stories One
Structure Type Brick
Schools
Elementary Schools Bishop
Middle Schools Johnson 6Th Grade
High Schools Everman
School District Everman Isd
Others
Restrictions None
Acceptable Financing 1031 Exchange, Cash, Conventional, FHA, Fixed, VA Loan, Other
Listing Terms 1031 Exchange, Cash, Conventional, FHA, Fixed, VA Loan, Other
Financing Bond Money
Read Less Info
Want to know what your home might be worth? Contact us for a FREE valuation!

Our team is ready to help you sell your home for the highest possible price ASAP

©2025 North Texas Real Estate Information Systems.
Bought with Carmen Coffman • RJ Williams & Company RE LLC






