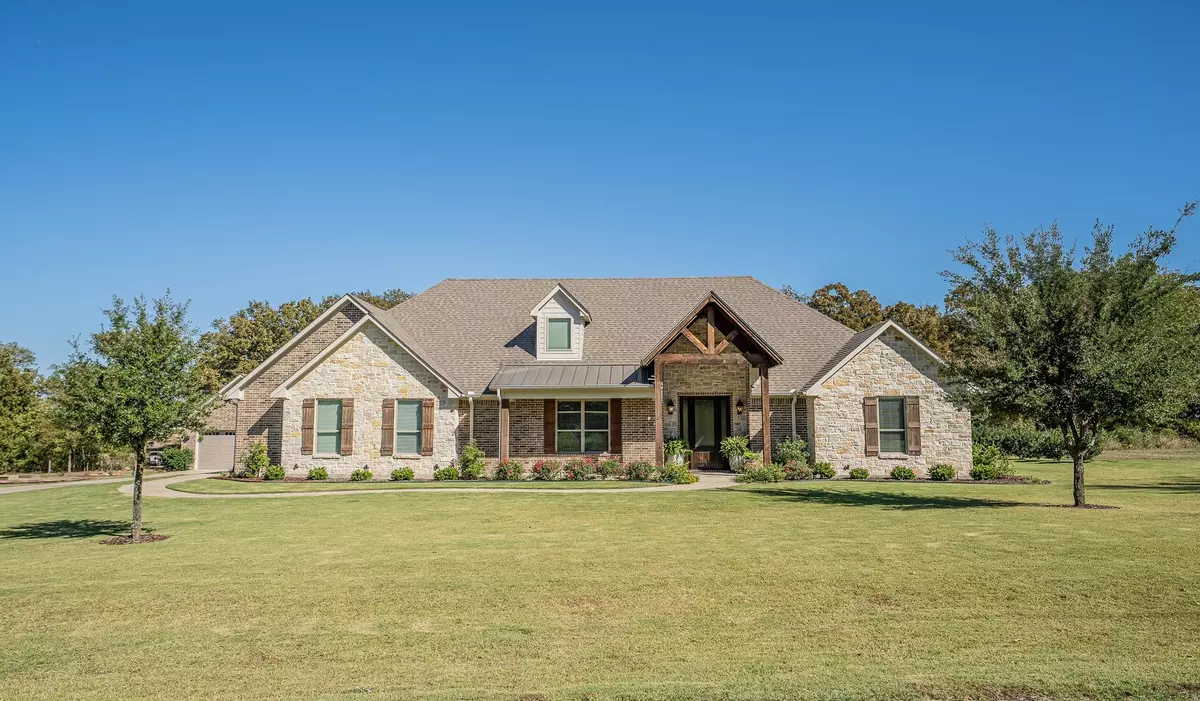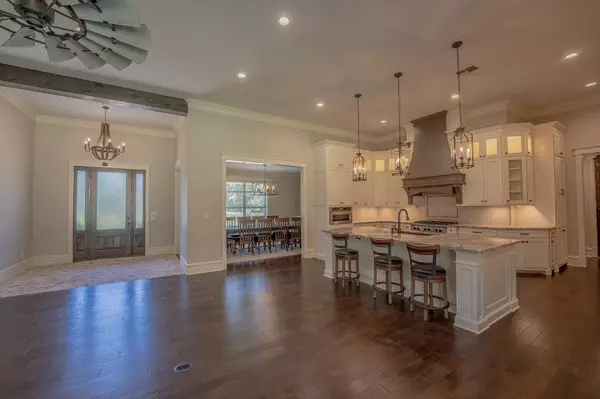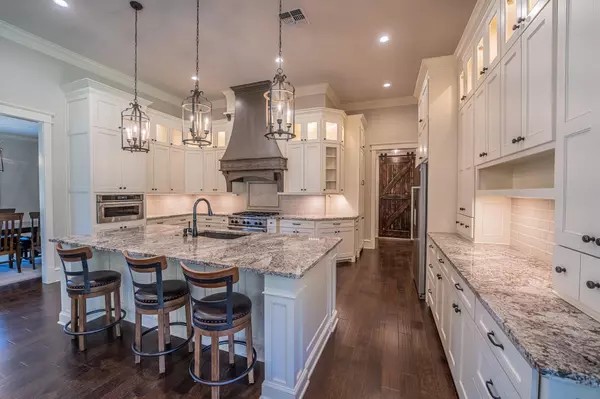$639,500
For more information regarding the value of a property, please contact us for a free consultation.
3 Beds
2 Baths
2,634 SqFt
SOLD DATE : 11/17/2023
Key Details
Property Type Single Family Home
Sub Type Single Family Residence
Listing Status Sold
Purchase Type For Sale
Square Footage 2,634 sqft
Price per Sqft $242
Subdivision Country Club Estates
MLS Listing ID 20456263
Sold Date 11/17/23
Bedrooms 3
Full Baths 2
HOA Y/N None
Year Built 2017
Annual Tax Amount $8,598
Lot Size 1.240 Acres
Acres 1.24
Property Description
This impeccable brick home, on a large cul-de-sac lot in Country Club Estates, exudes pride of ownership with its stunning landscape. Step into the brick-floored foyer with a formal dining room to the left. Elegant wood flooring seamlessly flows from the living areas to the bedrooms. The great room includes a stone fireplace & windows overlooking the private backyard. With an open floor plan, the luxurious kitchen hosts a grand island with brkfst bar, gas stove, exquisite custom cabinets with lighted showcase glass, granite counters, & custom hood vent. Fine finishes & attention to detail seen throughout including trim work, fixtures, & lighting. Primary bedroom comes with trey ceiling, soaking tub, handsome built-ins, double vanities, & sep. shower. Outside, enjoy the views of a multi-tiered backyard from the back porch with built-in grill. A detached garage gives you flex space as a workshop, studio, or gym. Near the 18-Hole golf course & amenities, this gorgeous home aims to please!
Location
State TX
County Hopkins
Community Club House, Golf, Lake, Playground, Pool
Direction From I30 heading East, Exit 131. Turn right on service road (heading West, back toward Sulphur Springs). Turn left on CR 3311. Turn right on Nicklaus, then another right on Nelson. House will be on your right. SIY.
Rooms
Dining Room 1
Interior
Interior Features Decorative Lighting, Double Vanity, Eat-in Kitchen, Flat Screen Wiring, Granite Counters, High Speed Internet Available, Kitchen Island, Open Floorplan, Pantry, Walk-In Closet(s)
Heating Central, Electric, Fireplace(s)
Cooling Ceiling Fan(s), Central Air, Electric
Flooring Brick, Tile, Wood
Fireplaces Number 1
Fireplaces Type Gas Logs, Living Room, Propane, Stone
Appliance Built-in Gas Range, Built-in Refrigerator, Disposal, Microwave, Convection Oven, Plumbed For Gas in Kitchen, Refrigerator, Tankless Water Heater
Heat Source Central, Electric, Fireplace(s)
Laundry Utility Room, Full Size W/D Area
Exterior
Exterior Feature Attached Grill, Covered Patio/Porch, Rain Gutters, Outdoor Grill, Outdoor Kitchen, Storage
Garage Spaces 4.0
Fence None
Community Features Club House, Golf, Lake, Playground, Pool
Utilities Available Aerobic Septic, Asphalt, Co-op Electric, Co-op Water, Electricity Connected, Outside City Limits, Propane, No City Services
Total Parking Spaces 4
Garage Yes
Building
Lot Description Cul-De-Sac, Few Trees, Landscaped, Lrg. Backyard Grass, Sprinkler System
Story One
Foundation Slab
Level or Stories One
Structure Type Brick,Stone Veneer
Schools
Elementary Schools Sulphurspr
Middle Schools Sulphurspr
High Schools Sulphurspr
School District Sulphur Springs Isd
Others
Restrictions Deed
Ownership Burton
Acceptable Financing 1031 Exchange, Cash, Conventional, FHA, USDA Loan, VA Loan
Listing Terms 1031 Exchange, Cash, Conventional, FHA, USDA Loan, VA Loan
Financing Conventional
Special Listing Condition Aerial Photo, Deed Restrictions
Read Less Info
Want to know what your home might be worth? Contact us for a FREE valuation!

Our team is ready to help you sell your home for the highest possible price ASAP

©2025 North Texas Real Estate Information Systems.
Bought with Carrie Chase Nuckolls • Century 21 First Group






