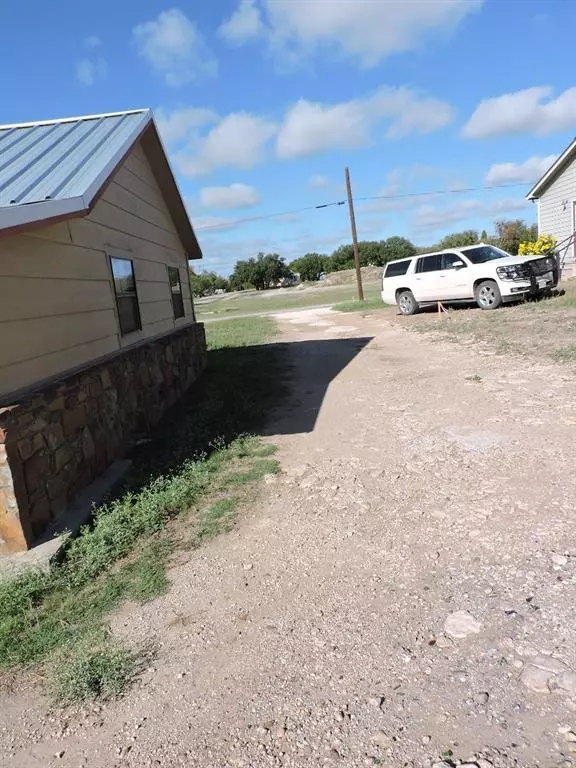$135,000
For more information regarding the value of a property, please contact us for a free consultation.
2 Beds
2 Baths
1,663 SqFt
SOLD DATE : 11/17/2023
Key Details
Property Type Single Family Home
Sub Type Single Family Residence
Listing Status Sold
Purchase Type For Sale
Square Footage 1,663 sqft
Price per Sqft $81
Subdivision Queen
MLS Listing ID 20455660
Sold Date 11/17/23
Style Ranch
Bedrooms 2
Full Baths 2
HOA Y/N None
Year Built 1940
Lot Size 0.671 Acres
Acres 0.671
Property Description
This is a lovely older home with character on a large lot. There are two bedrooms and two baths in this 1663 square foot home. The interior has laminate flooring, ceiling fans along with central heat and air. Also included in the square feet of this home is a large living room, a spacious dining room within the kitchen area, an office , or smaller space that could be used as another sitting room or extra eating space, a laundry area, a small area for storage that contains the heating unit and water heater, also a smaller sitting area for reading or doing the ironing. The home consist of partial siding and stone on the outside.The metal roof was installed in December 2021. There is a single car carport at the back of the house with 2 sheds. There is also a well for watering the yard but do not know if it is functional. There are areas of the home that need a little TLC but is just waiting for the right person or family to add their personal touch.
Location
State TX
County Mills
Direction Driving on Fisher St turn west at First Baptist Church. Drive till you come to Mesquite St. ( Back of Football Stadium) Turn left. Round the curb. Home sits next to Perfect 10 Beauty Salon.
Rooms
Dining Room 1
Interior
Interior Features Flat Screen Wiring, Pantry
Heating Central, Natural Gas, Space Heater
Cooling Ceiling Fan(s), Central Air, Electric
Flooring Laminate
Appliance Dryer, Electric Range, Electric Water Heater, Microwave, Refrigerator, Washer
Heat Source Central, Natural Gas, Space Heater
Laundry Electric Dryer Hookup, Utility Room, Washer Hookup, On Site
Exterior
Exterior Feature Fire Pit, Storage
Carport Spaces 1
Fence Wire
Utilities Available City Sewer, City Water, Electricity Connected, Well
Roof Type Metal
Total Parking Spaces 1
Garage No
Building
Lot Description Acreage
Story One
Foundation Pillar/Post/Pier
Level or Stories One
Structure Type Block,Rock/Stone
Schools
Elementary Schools Goldthwaite
Middle Schools Goldthwaite
High Schools Goldthwaite
School District Goldthwaite Isd
Others
Ownership Franks
Acceptable Financing Cash, Conventional
Listing Terms Cash, Conventional
Financing Cash
Read Less Info
Want to know what your home might be worth? Contact us for a FREE valuation!

Our team is ready to help you sell your home for the highest possible price ASAP

©2025 North Texas Real Estate Information Systems.
Bought with Linda Camp • Coldwell Banker Apex, REALTORS






