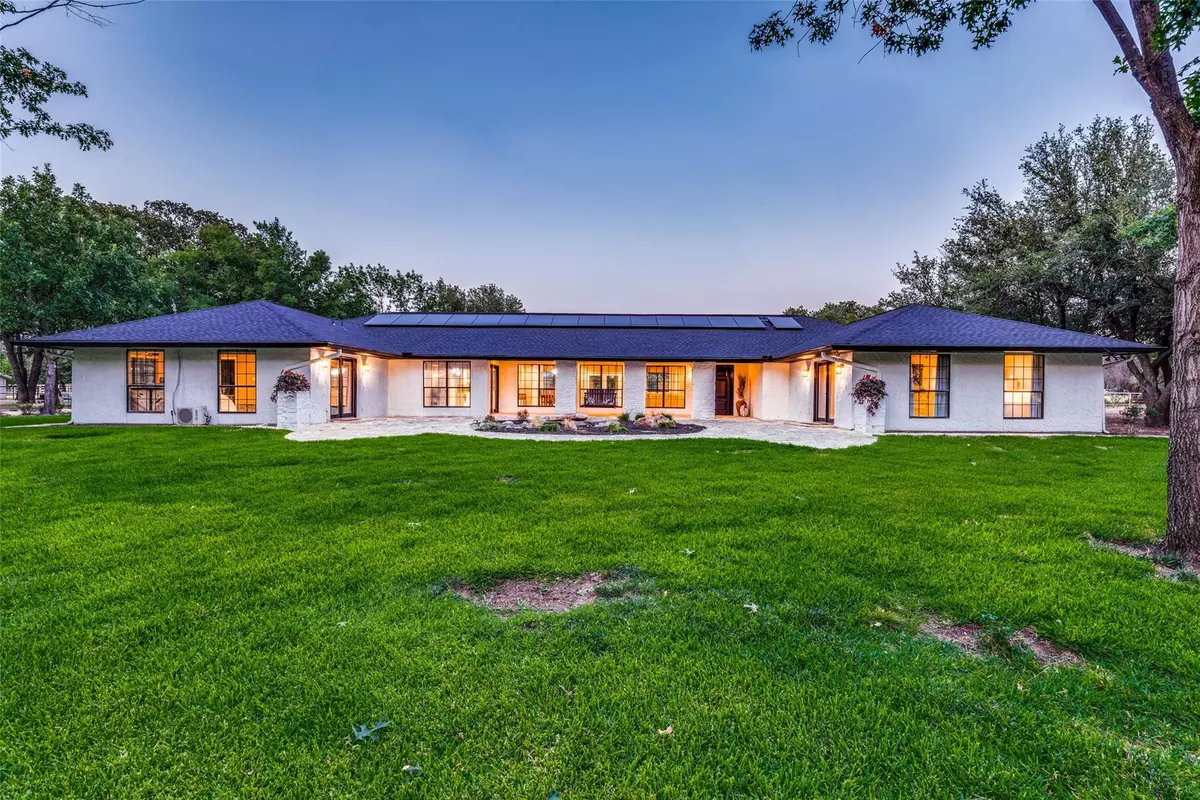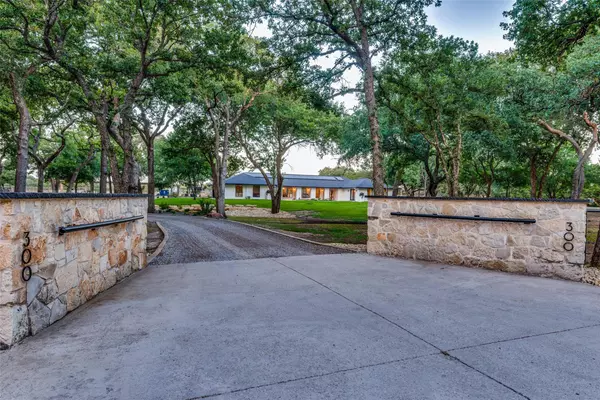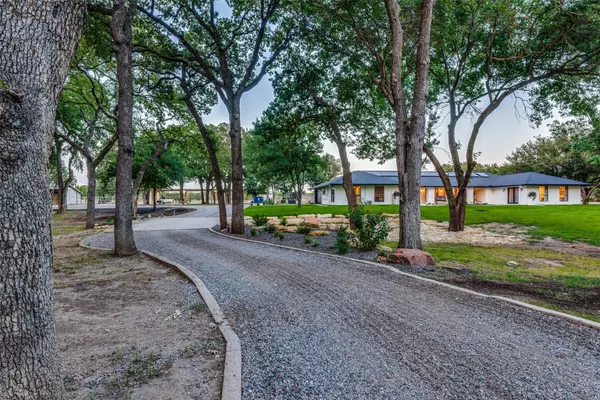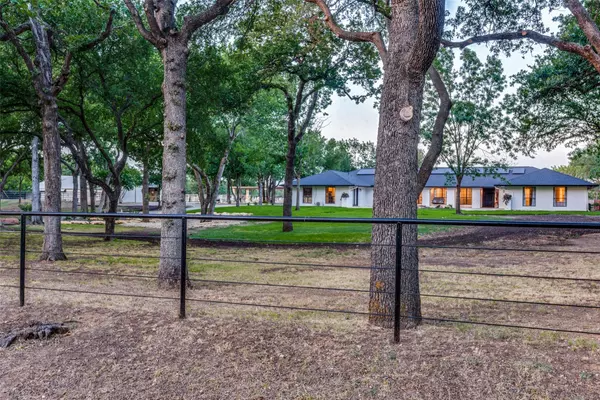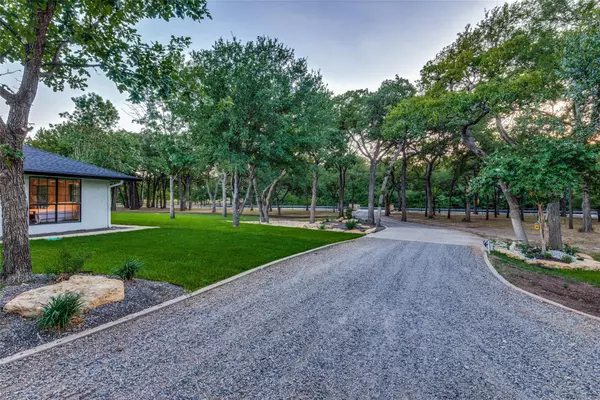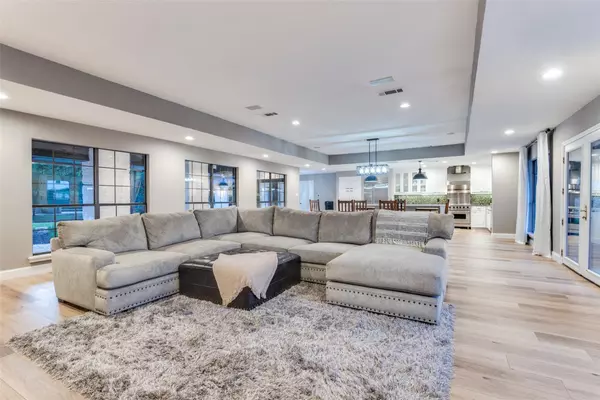$1,749,000
For more information regarding the value of a property, please contact us for a free consultation.
4 Beds
4 Baths
3,107 SqFt
SOLD DATE : 11/20/2023
Key Details
Property Type Single Family Home
Sub Type Single Family Residence
Listing Status Sold
Purchase Type For Sale
Square Footage 3,107 sqft
Price per Sqft $562
MLS Listing ID 20376174
Sold Date 11/20/23
Style Modern Farmhouse,Ranch,Traditional
Bedrooms 4
Full Baths 3
Half Baths 1
HOA Y/N None
Year Built 1978
Annual Tax Amount $11,442
Lot Size 10.322 Acres
Acres 10.322
Lot Dimensions 449626
Property Description
Tucked away on 10.322 hard-to-find acres in Argyle, 300 Gibbons has been transformed. Canopied drive winds past new entry across culvert bordered by new hardscaping. The house has new paint, new roof, new solar panels and new front courtyard. Inside walls were removed creating a light-filled open floorplan. New paint, new floors, new gourmet kitchen with new island w.seating and new designer pendants. 4800sqft barn is divided into 2 areas. One with 4 oversize stalls and equipment parking area, the other has concrete floors, 2 workshops and a large bonus room. Easily convert to six (6) or more 16X14 stalls, tack room, rider's lounge and 1 or 2BR quarters. Wash rack currently outside but room to move inside. Argyle ISD. Ag exempt (8 acres),
Location
State TX
County Denton
Direction From FM 407, North on Gibbons, jog right on Harpole then Left (North) on N Gibbons. Property is on right. From Hickory Hill in Argyle, South on N Gibbons, Property is on left
Rooms
Dining Room 1
Interior
Interior Features Decorative Lighting, Eat-in Kitchen, Flat Screen Wiring, Granite Counters, High Speed Internet Available, Kitchen Island, Open Floorplan, Walk-In Closet(s), In-Law Suite Floorplan
Heating Central, Electric, Heat Pump, Zoned, Other
Cooling Central Air, Electric, Heat Pump, Other
Flooring Laminate
Appliance Built-in Refrigerator, Commercial Grade Range, Commercial Grade Vent, Dishwasher, Disposal, Electric Cooktop
Heat Source Central, Electric, Heat Pump, Zoned, Other
Laundry Electric Dryer Hookup, Full Size W/D Area, Washer Hookup
Exterior
Exterior Feature Covered Patio/Porch, Rain Gutters, Outdoor Living Center, Stable/Barn
Garage Spaces 2.0
Carport Spaces 4
Fence Cross Fenced, Pipe, Other
Utilities Available City Water, Propane, Septic
Roof Type Composition
Street Surface Asphalt
Total Parking Spaces 6
Garage Yes
Building
Lot Description Acreage, Landscaped, Many Trees, Oak, Pasture, Sprinkler System, Tank/ Pond
Story One
Foundation Slab
Level or Stories One
Structure Type Stucco
Schools
Elementary Schools Hilltop
Middle Schools Argyle
High Schools Argyle
School District Argyle Isd
Others
Ownership Of Record
Acceptable Financing Cash, Conventional
Listing Terms Cash, Conventional
Financing Cash
Special Listing Condition Aerial Photo, Deed Restrictions, Flood Plain, Survey Available, Verify Tax Exemptions
Read Less Info
Want to know what your home might be worth? Contact us for a FREE valuation!

Our team is ready to help you sell your home for the highest possible price ASAP

©2025 North Texas Real Estate Information Systems.
Bought with Jollete Ryon • Compass RE Texas, LLC

