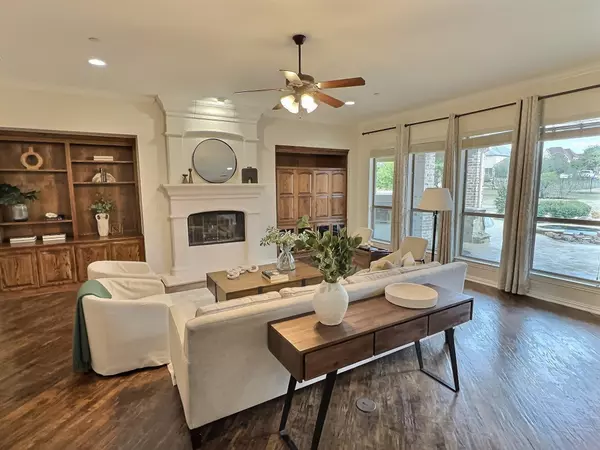$1,300,000
For more information regarding the value of a property, please contact us for a free consultation.
5 Beds
5 Baths
5,253 SqFt
SOLD DATE : 11/22/2023
Key Details
Property Type Single Family Home
Sub Type Single Family Residence
Listing Status Sold
Purchase Type For Sale
Square Footage 5,253 sqft
Price per Sqft $247
Subdivision Domain
MLS Listing ID 20372515
Sold Date 11/22/23
Style Traditional
Bedrooms 5
Full Baths 4
Half Baths 1
HOA Fees $120/ann
HOA Y/N Mandatory
Year Built 2006
Annual Tax Amount $21,282
Lot Size 1.120 Acres
Acres 1.12
Property Description
Motivated Sellers! Bring your offers and lets make a deal on this magnificent home. This 5,253 sqft residence is nestled on a sprawling 1.12-acre lot, offering the epitome of luxury living. Boasting an array of exceptional features, including a pool, hot tub, game room, media room, 5 bedrooms, 4 and a half bathrooms, and a 4-car garage, this home is a true masterpiece. The open floor plan seamlessly blends elegance and functionality, creating a perfect space for both entertaining and everyday living. The spacious living area is adorned with large windows, allowing natural light to illuminate the room and providing breathtaking views of the surrounding landscape. Take a dip in the sparkling pool on hot summer days, or soak away your cares in the inviting hot tub. The expansive patio provides ample space for outdoor dining and lounging, while the large spacious lawn offers endless possibilities for outdoor activities.
Location
State TX
County Collin
Direction GPS
Rooms
Dining Room 2
Interior
Interior Features Built-in Features, Cable TV Available, Cedar Closet(s), Decorative Lighting, Double Vanity, Eat-in Kitchen, Granite Counters, High Speed Internet Available, Kitchen Island, Open Floorplan, Pantry, Walk-In Closet(s), Wet Bar
Flooring Wood
Fireplaces Number 3
Fireplaces Type Brick, Den, Family Room, Gas Logs, Gas Starter, Outside, Wood Burning
Equipment Home Theater
Appliance Dishwasher, Disposal, Gas Cooktop, Microwave, Refrigerator, Tankless Water Heater
Laundry Utility Room, Full Size W/D Area
Exterior
Exterior Feature Attached Grill, Covered Patio/Porch, Gas Grill, Outdoor Kitchen
Garage Spaces 4.0
Fence Wrought Iron
Pool Gunite, Heated, In Ground, Water Feature, Waterfall
Utilities Available Aerobic Septic, Cable Available, City Water, Concrete
Roof Type Composition
Parking Type Garage Double Door, Concrete, Driveway, Garage, Garage Door Opener, Garage Faces Side, Inside Entrance
Total Parking Spaces 4
Garage Yes
Private Pool 1
Building
Lot Description Few Trees, Interior Lot, Irregular Lot, Lrg. Backyard Grass, Sprinkler System
Story Two
Foundation Slab
Level or Stories Two
Structure Type Brick
Schools
Elementary Schools Jesse Mcgowen
Middle Schools Faubion
High Schools Mckinney
School District Mckinney Isd
Others
Ownership Adrian & Shonda Banegas
Financing Cash
Read Less Info
Want to know what your home might be worth? Contact us for a FREE valuation!

Our team is ready to help you sell your home for the highest possible price ASAP

©2024 North Texas Real Estate Information Systems.
Bought with Michael Brownstead • Brownstead Real Estate, LLC







