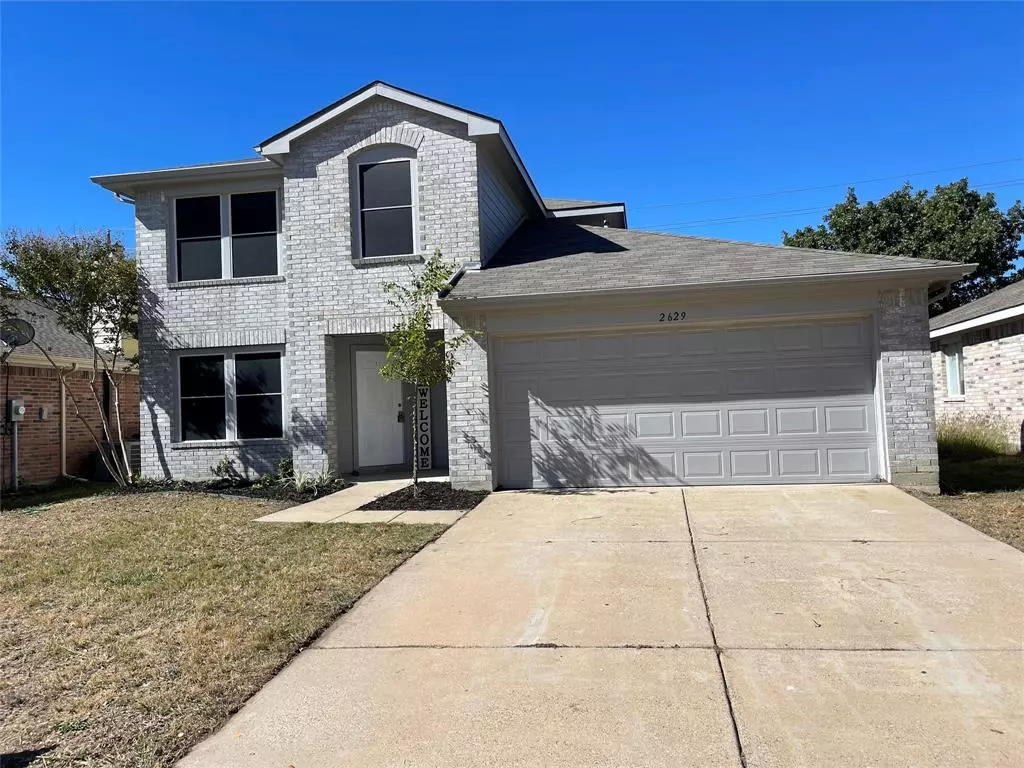$410,000
For more information regarding the value of a property, please contact us for a free consultation.
4 Beds
3 Baths
2,354 SqFt
SOLD DATE : 11/21/2023
Key Details
Property Type Single Family Home
Sub Type Single Family Residence
Listing Status Sold
Purchase Type For Sale
Square Footage 2,354 sqft
Price per Sqft $174
Subdivision Highpointe Ph 5A
MLS Listing ID 20392044
Sold Date 11/21/23
Bedrooms 4
Full Baths 2
Half Baths 1
HOA Fees $33/ann
HOA Y/N Mandatory
Year Built 2001
Lot Size 6,011 Sqft
Acres 0.138
Property Description
Welcome to 2629 Terrace Dr in Mckinney, TX! This charming two-story brick home offers spacious living with a generous 2,354 square feet of living space. With 4 bedrooms and 2 and half bathrooms, 2 living space and a game room, this house perfect for a growing family. The open floor plan allows for easy flow between the living, dinning, and kitchen areas, creating a warm and inviting atmosphere for both daily living and entertaining. This property is thoughtfully designed and waits your personal touch to make it your own. Located in desirable neighborhood, it offers the perfect blend of comfort and convenience. Close to Vega elementary school, Collin Community College and Mckinney PD headquarter. Don't miss the opportunity to make this house yours.
Info provided is deemed reliable but is not guaranteed & should be independently verified. It is the responsibility of the Buyer or Buyer's Agent to verify measurements, schools, & taxes, etc.
Location
State TX
County Collin
Community Playground, Sidewalks
Direction From 380 turn onto Skyline Drive, turn right onto Taylor Burk Dr, turn left on Terrace Dr, Home is n the left
Rooms
Dining Room 1
Interior
Interior Features Eat-in Kitchen, Pantry, Tile Counters, Walk-In Closet(s)
Heating Central, Natural Gas
Cooling Central Air, Gas
Flooring Carpet, Ceramic Tile
Fireplaces Number 1
Fireplaces Type Brick, Wood Burning
Appliance Dishwasher, Disposal, Electric Cooktop, Electric Oven, Microwave, Convection Oven, Refrigerator
Heat Source Central, Natural Gas
Laundry Electric Dryer Hookup, Utility Room, Washer Hookup
Exterior
Exterior Feature Private Yard
Garage Spaces 2.0
Fence Back Yard, Fenced, Wood
Community Features Playground, Sidewalks
Utilities Available City Sewer, City Water, Curbs, Individual Gas Meter, Individual Water Meter, MUD Sewer, MUD Water
Total Parking Spaces 2
Garage Yes
Building
Story Two
Foundation Slab
Level or Stories Two
Structure Type Brick
Schools
Elementary Schools Vega
Middle Schools Johnson
High Schools Mckinney
School District Mckinney Isd
Others
Acceptable Financing 1031 Exchange, Cash, Conventional, FHA, FHA-203K, USDA Loan, VA Loan
Listing Terms 1031 Exchange, Cash, Conventional, FHA, FHA-203K, USDA Loan, VA Loan
Financing Conventional
Read Less Info
Want to know what your home might be worth? Contact us for a FREE valuation!

Our team is ready to help you sell your home for the highest possible price ASAP

©2025 North Texas Real Estate Information Systems.
Bought with Sheila Williams • Central Metro Realty

