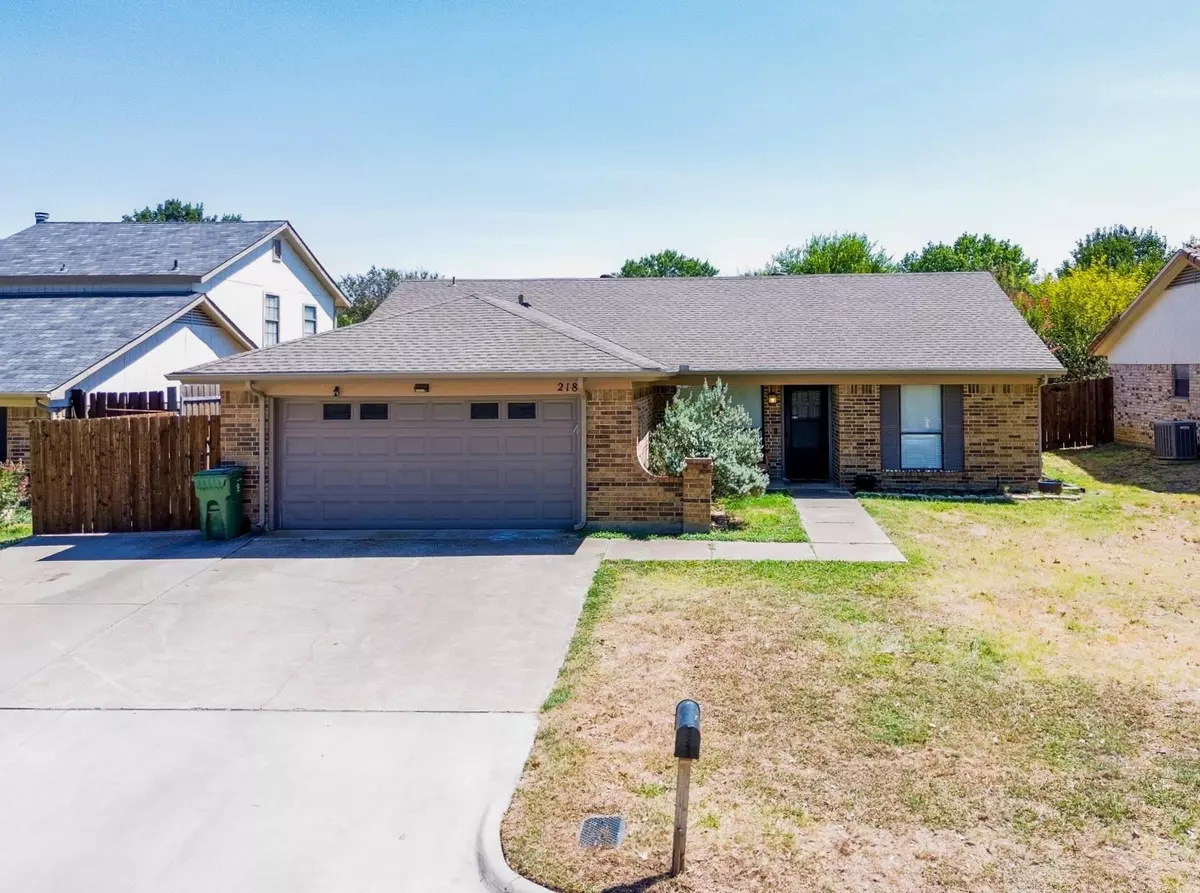$299,990
For more information regarding the value of a property, please contact us for a free consultation.
3 Beds
2 Baths
1,499 SqFt
SOLD DATE : 10/12/2023
Key Details
Property Type Single Family Home
Sub Type Single Family Residence
Listing Status Sold
Purchase Type For Sale
Square Footage 1,499 sqft
Price per Sqft $200
Subdivision Fairfield Add
MLS Listing ID 20410476
Sold Date 10/12/23
Style Traditional
Bedrooms 3
Full Baths 2
HOA Y/N None
Year Built 1983
Lot Size 7,797 Sqft
Acres 0.179
Lot Dimensions 65 x 120 x 61 x 120
Property Description
WOW!! AMAZING ARLINGTON HOME with IN-GROUND POOL, ABSOLUTLY LOADED WITH UPGRADES! Close proximity to I-20, 360, PGBT, The Parks Mall, Arlington Highlands, Schools, UTA, Restaurants, Medical and just about everything! Extended 3rd Car side Driveway with 8 ft wide Gate + 14 ft side pad perfect for parking a Boat or Truck! REPLACED ROOF, HVAC, DUCTING & WATER HEATER. Painted inside and out, added recessed & accent lighting, Luxury Vinyl Plank Floors, plush Carpet & Ceiling Fans in all Bedrooms. Spacious open Floorplan with BEAUTIFULLY UPDATED KITCHEN complete with Breakfast Bar, solid wood painted Cabinets with handles, soft close drawers, Granite CT, glass tiled backsplash, SS Appliances and undermount sink. Front bright Dining area, large Living with Beamed Ceiling & Brick W-B Fireplace. Tiled Bathrooms & large primary Bedroom with W-I Closet complete with half wall Shoe Storage. Covered Back Patio, 3.5-7 ft Deep resurfaced & retiled Salt Water Pool with side sitting benches & more!
Location
State TX
County Tarrant
Community Curbs, Sidewalks
Direction From I-20 In the Arlington Area take the Matlock EXIT and go SOUTH. Proceed to Juniper Dr and turn LEFT, turn RIGHT on Osage Dr, turn LEFT on Kalmia Dr. Arrive at 218 Kalmia Dr on the Right.
Rooms
Dining Room 1
Interior
Interior Features Cable TV Available, Decorative Lighting, Granite Counters, High Speed Internet Available, Open Floorplan, Vaulted Ceiling(s), Walk-In Closet(s)
Heating Central, Electric
Cooling Ceiling Fan(s), Central Air, Electric
Flooring Carpet, Ceramic Tile, Luxury Vinyl Plank
Fireplaces Number 1
Fireplaces Type Brick, Wood Burning
Appliance Dishwasher, Disposal, Electric Range, Electric Water Heater, Microwave
Heat Source Central, Electric
Laundry Electric Dryer Hookup, Utility Room, Washer Hookup
Exterior
Exterior Feature Covered Patio/Porch, Rain Gutters
Garage Spaces 2.0
Fence Wood
Pool Gunite, In Ground, Other
Community Features Curbs, Sidewalks
Utilities Available City Sewer, City Water, Concrete, Curbs, Individual Water Meter, Sidewalk, Underground Utilities
Roof Type Composition
Parking Type Garage Double Door, Garage Faces Front
Total Parking Spaces 2
Garage Yes
Private Pool 1
Building
Lot Description Few Trees, Interior Lot, Subdivision
Story One
Foundation Slab
Level or Stories One
Structure Type Brick,Frame,Siding
Schools
Elementary Schools Williams
High Schools Seguin
School District Arlington Isd
Others
Ownership Of Record
Acceptable Financing Cash, Conventional, FHA, VA Loan
Listing Terms Cash, Conventional, FHA, VA Loan
Financing FHA
Read Less Info
Want to know what your home might be worth? Contact us for a FREE valuation!

Our team is ready to help you sell your home for the highest possible price ASAP

©2024 North Texas Real Estate Information Systems.
Bought with Joseph Rodriguez • eXp Realty LLC







