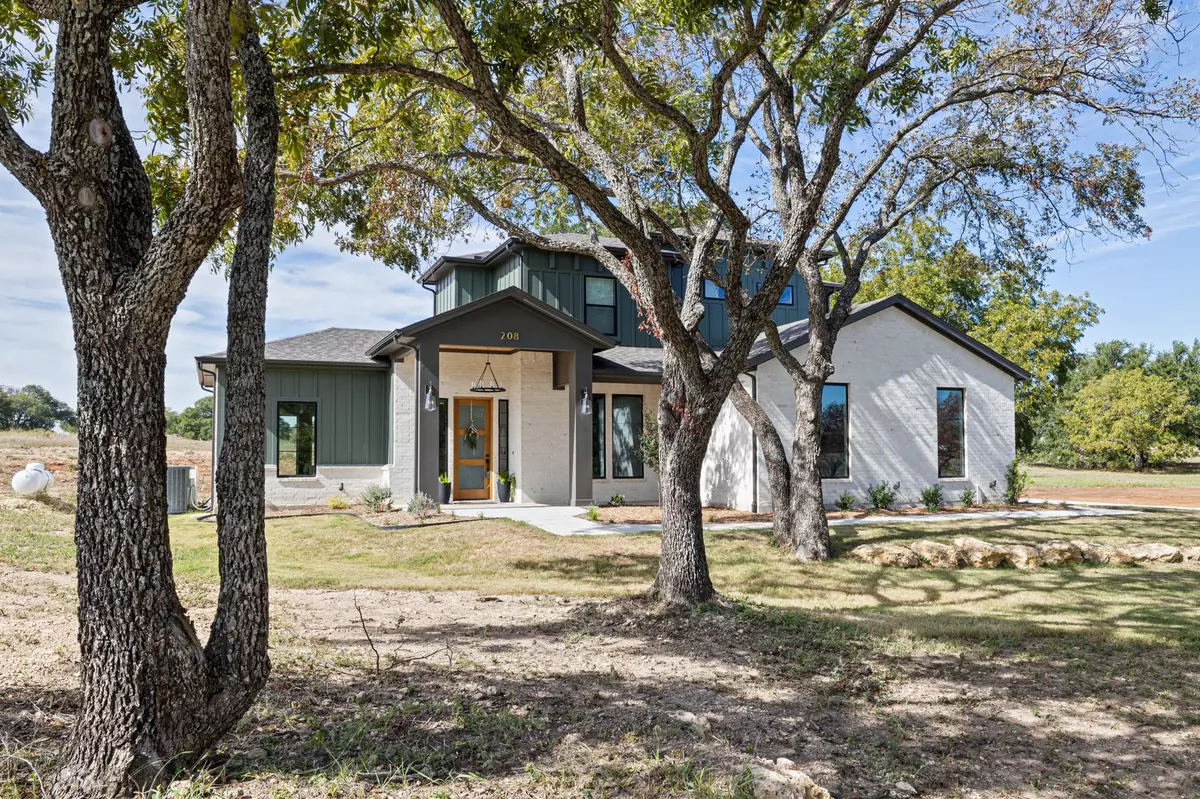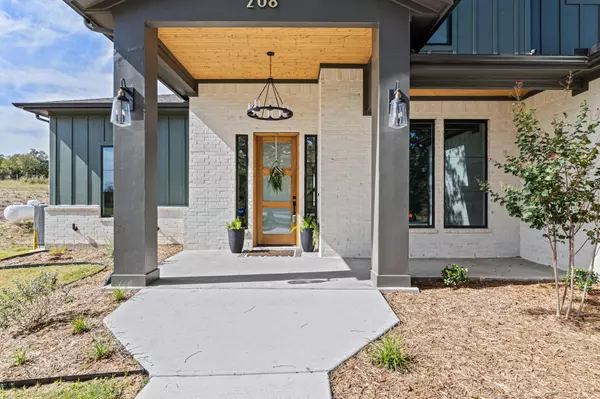$699,000
For more information regarding the value of a property, please contact us for a free consultation.
4 Beds
3 Baths
3,161 SqFt
SOLD DATE : 11/27/2023
Key Details
Property Type Single Family Home
Sub Type Single Family Residence
Listing Status Sold
Purchase Type For Sale
Square Footage 3,161 sqft
Price per Sqft $221
Subdivision Cartwright Ranch Pc
MLS Listing ID 20451986
Sold Date 11/27/23
Style Traditional
Bedrooms 4
Full Baths 3
HOA Y/N None
Year Built 2023
Annual Tax Amount $1,961
Lot Size 2.109 Acres
Acres 2.109
Property Description
Fall in love with this charming custom open floor plan home with beautiful views. The two-story home features a total of four bedrooms plus an office and three full bathrooms. Master bedroom and a secondary bedroom are downstairs. The other two of the bedrooms are upstairs along with a game room or 2nd living space. The home features a unique hearth room with gas fireplace overlooking the kitchen which could be used as a second dining room, sitting room or den. The kitchen has beautiful granite countertops along with a chef gas range for the cook in the family. Featuring Bertazzoni stainless appliances. The home sits on 2.109 acres with 2 additional acres available (MLS 20437140) adjoining the property that can be combined into 4.109 acres - you can bring your horses or build a shop for your toys…lots of room for privacy. The Cartwright Ranch community is just 40 minutes to Fort Worth and only minutes from the Brazos River. HOME IS USDA ELIGIBLE.
Location
State TX
County Parker
Direction exit I-20 at Granbury Hwy go south to 1708 turn right to Tin Top Rd turn left go over Brazos River to Cartwright Rd turn right to Greene turn left, home is on right
Rooms
Dining Room 1
Interior
Interior Features Decorative Lighting, Eat-in Kitchen, Granite Counters, High Speed Internet Available, Kitchen Island, Open Floorplan, Pantry, Vaulted Ceiling(s), Walk-In Closet(s)
Heating Central, Electric, Propane
Cooling Ceiling Fan(s), Central Air
Flooring Carpet, Ceramic Tile, Wood
Fireplaces Number 1
Fireplaces Type Gas Logs, Gas Starter
Appliance Dishwasher, Disposal, Electric Water Heater, Gas Oven, Gas Range, Gas Water Heater, Microwave, Refrigerator, Washer
Heat Source Central, Electric, Propane
Laundry Electric Dryer Hookup, Utility Room, Full Size W/D Area, Washer Hookup
Exterior
Exterior Feature Attached Grill, Covered Patio/Porch, Outdoor Grill
Garage Spaces 2.0
Utilities Available Aerobic Septic, Community Mailbox, Concrete, Well
Roof Type Composition
Total Parking Spaces 2
Garage Yes
Building
Lot Description Few Trees, Interior Lot, Landscaped, Sprinkler System
Story Two
Foundation Slab
Level or Stories Two
Structure Type Brick
Schools
Elementary Schools Austin
Middle Schools Hall
High Schools Weatherford
School District Weatherford Isd
Others
Restrictions Deed
Ownership Mortman
Acceptable Financing Cash, Conventional, FHA, USDA Loan, VA Loan
Listing Terms Cash, Conventional, FHA, USDA Loan, VA Loan
Financing Conventional
Read Less Info
Want to know what your home might be worth? Contact us for a FREE valuation!

Our team is ready to help you sell your home for the highest possible price ASAP

©2025 North Texas Real Estate Information Systems.
Bought with Chase Rutledge • Rutledge Realty Group, LLC






