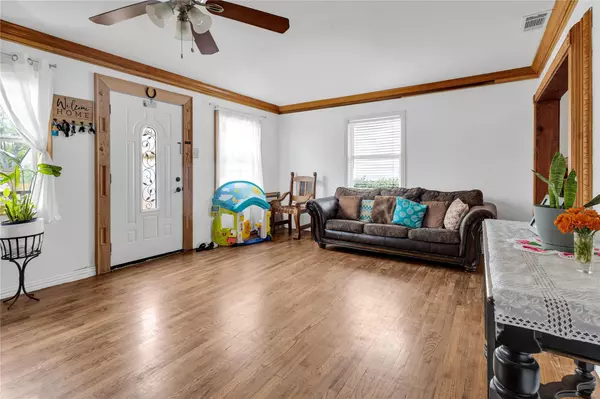$675,000
For more information regarding the value of a property, please contact us for a free consultation.
2 Beds
2 Baths
1,411 SqFt
SOLD DATE : 11/28/2023
Key Details
Property Type Single Family Home
Sub Type Single Family Residence
Listing Status Sold
Purchase Type For Sale
Square Footage 1,411 sqft
Price per Sqft $478
Subdivision Glenridge Estates
MLS Listing ID 20452913
Sold Date 11/28/23
Bedrooms 2
Full Baths 2
HOA Y/N None
Year Built 1951
Lot Size 8,232 Sqft
Acres 0.189
Property Description
Great opportunity to remodel or build new in the highly desirable neighborhood of Midway Hollows! Charming rustic cabin style has 2-bedroom, 2-baths. The home offers original wood floors and a renovated bathroom. 1 car detached garage, plus a sunroom. Outside is built for entertaining, with deck as soon as you exit the sunroom, and a 24X12 outdoor covered patio. Within close proximity to private school corridor, shopping, dining, freeways, and airports. Don't miss out on this one!
Location
State TX
County Dallas
Direction f driving north on Dallas North Tollway Take the Walnut Hill Ln exit 0.2 miles 1 Turn left onto Walnut Hill Ln 2.2 miles Turn left onto Lenel PI 0.1 miles Turn right to stay on Lenel PI 0.3 miles Turn right onto Rochelle Dr
Rooms
Dining Room 1
Interior
Interior Features Granite Counters
Appliance Electric Cooktop, Electric Oven
Exterior
Garage Spaces 1.0
Fence Fenced
Utilities Available Alley, City Sewer, City Water, Curbs, Electricity Available, Natural Gas Available
Total Parking Spaces 1
Garage Yes
Building
Story One
Level or Stories One
Schools
Elementary Schools Withers
Middle Schools Walker
High Schools White
School District Dallas Isd
Others
Ownership See tax
Acceptable Financing Cash, Conventional
Listing Terms Cash, Conventional
Financing Cash
Read Less Info
Want to know what your home might be worth? Contact us for a FREE valuation!

Our team is ready to help you sell your home for the highest possible price ASAP

©2025 North Texas Real Estate Information Systems.
Bought with Bardha Lloncari • Jessica Koltun Home






