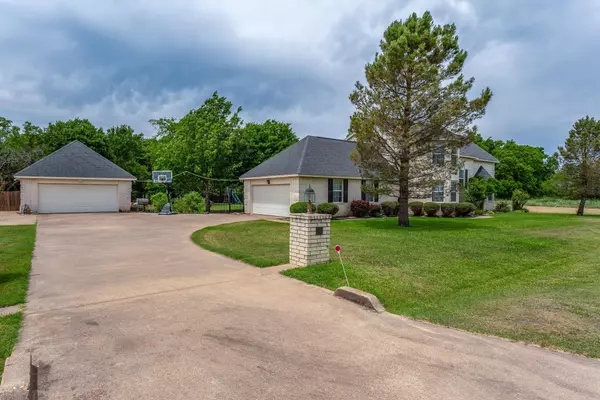$429,000
For more information regarding the value of a property, please contact us for a free consultation.
4 Beds
3 Baths
2,662 SqFt
SOLD DATE : 11/27/2023
Key Details
Property Type Single Family Home
Sub Type Single Family Residence
Listing Status Sold
Purchase Type For Sale
Square Footage 2,662 sqft
Price per Sqft $161
Subdivision White Bluff #34
MLS Listing ID 20352782
Sold Date 11/27/23
Style Traditional
Bedrooms 4
Full Baths 3
HOA Fees $154
HOA Y/N Mandatory
Year Built 1997
Annual Tax Amount $6,269
Lot Size 0.798 Acres
Acres 0.798
Lot Dimensions 160x220
Property Description
Fantastic 2 story 4 BR 3 BA 4GA spaces with Primary Bedroom Downstairs located in the highly sought after White Bluff Resorts on 2 beautiful oversized lots. Living Room has a wood burning fireplace, built in cabinet. Large Primary Bedroom with Bay Windows, primary bath features dual vanities, jetted tub and a separate walk in shower. There are 3 additional bedrooms upstairs with a game room and enclosed balcony. Outside features a beautiful backyard fenced, enclosed patio and 2 pergolas, backs to creek with a ton of space. The detached garage is approximately 28 x 21 with additional storage building attached. 2 HVAC units, 2 water heaters, 9 foot ceilings and 2x6 exterior walls. Close to the New Course, signature hole and Rustic Pool. Don't miss this one. Special Assessment of $1,300 a year until the end of Dec 2023.
Location
State TX
County Hill
Community Boat Ramp, Campground, Community Dock, Community Pool, Fitness Center, Gated, Golf, Greenbelt, Guarded Entrance, Lake, Marina, Park, Perimeter Fencing, Playground, Pool, Restaurant, Rv Parking, Tennis Court(S)
Direction From FM 933 turn into White Bluff Resort follow White Bluff Dr turn R onto Meadow Park turn L onto Stonewood Dr home is on the left. SOP
Rooms
Dining Room 2
Interior
Interior Features Eat-in Kitchen, Walk-In Closet(s)
Heating Central, Electric, Heat Pump
Cooling Ceiling Fan(s), Central Air, Electric
Flooring Carpet, Ceramic Tile, Wood
Fireplaces Number 1
Fireplaces Type Living Room, Wood Burning
Appliance Dishwasher, Disposal, Electric Range, Microwave
Heat Source Central, Electric, Heat Pump
Laundry Electric Dryer Hookup, Utility Room, Full Size W/D Area
Exterior
Exterior Feature Covered Patio/Porch, Rain Gutters, Storage
Garage Spaces 4.0
Fence Fenced, Gate, Privacy, Wrought Iron
Community Features Boat Ramp, Campground, Community Dock, Community Pool, Fitness Center, Gated, Golf, Greenbelt, Guarded Entrance, Lake, Marina, Park, Perimeter Fencing, Playground, Pool, Restaurant, RV Parking, Tennis Court(s)
Utilities Available All Weather Road, Co-op Electric, Community Mailbox, Electricity Connected, Outside City Limits, Overhead Utilities, Phone Available, Private Road, Private Sewer, Private Water, Underground Utilities, No City Services
Waterfront Description Creek
Roof Type Composition
Total Parking Spaces 4
Garage Yes
Building
Lot Description Cleared, Few Trees, Interior Lot, Landscaped, Level, Lrg. Backyard Grass, Other, Sprinkler System, Subdivision
Story Two
Foundation Slab
Level or Stories Two
Structure Type Brick,Siding
Schools
Elementary Schools Whitney
Middle Schools Whitney
High Schools Whitney
School District Whitney Isd
Others
Restrictions Architectural,Building,No Mobile Home
Ownership Ronald W and Elizabeth W Taylor
Acceptable Financing Cash, Conventional, FHA
Listing Terms Cash, Conventional, FHA
Financing Cash
Read Less Info
Want to know what your home might be worth? Contact us for a FREE valuation!

Our team is ready to help you sell your home for the highest possible price ASAP

©2025 North Texas Real Estate Information Systems.
Bought with Yvonne Curtis • Bentwood Realty






