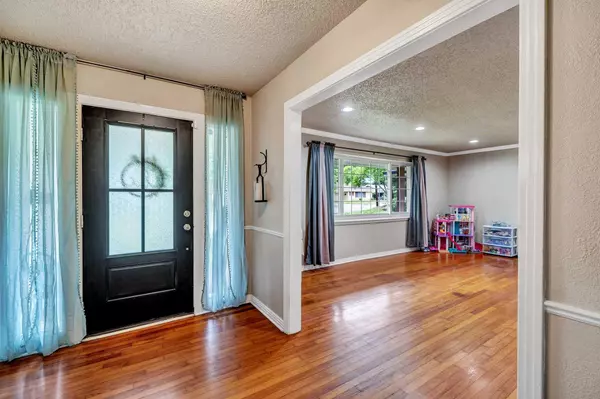$334,500
For more information regarding the value of a property, please contact us for a free consultation.
3 Beds
3 Baths
2,413 SqFt
SOLD DATE : 11/29/2023
Key Details
Property Type Single Family Home
Sub Type Single Family Residence
Listing Status Sold
Purchase Type For Sale
Square Footage 2,413 sqft
Price per Sqft $138
Subdivision Green Acres
MLS Listing ID 20388213
Sold Date 11/29/23
Style Ranch
Bedrooms 3
Full Baths 3
HOA Y/N None
Year Built 1956
Lot Size 0.329 Acres
Acres 0.329
Property Description
The welcome this home provides when walking up the winding walkway is like none other. The manicured lawn, mature trees and large corner lot draw you onto the covered front entry. Upon entry you are greeted with original wood floors in the entry, dining room and large front parlor room. Take notice of the large, over-sized rooms for gathering. The family room offers a brick fireplace that is perfect for gathering around the hearth in the coming Winter months. The kitchen with upper glass cabinets, large sink, new stainless steel appliances & walk-in pantry is sure to meet all the culinary needs for the chef in the home. The three bedrooms are all oversized with large closets for plenty of storage. The owners retreat features a new ensuite bath with double lavatories, an additional closet space and a custom walk-in shower with rain head feature. The back patio and fully fenced yard are perfect for outdoor grilling, out door play and the family pets.
Location
State TX
County Smith
Direction From Broadway heading North, turn right onto ESE Loop 323. Continue to Paluxy Dr and turn left. Take the first left onto Blossom Lane. House is at the corner on the left hand side. SIY.
Rooms
Dining Room 1
Interior
Interior Features Cable TV Available, Eat-in Kitchen, High Speed Internet Available, Paneling, Pantry, Vaulted Ceiling(s)
Heating Natural Gas
Cooling Ceiling Fan(s), Electric
Fireplaces Number 1
Fireplaces Type Family Room, Wood Burning
Appliance Dishwasher, Disposal, Electric Cooktop, Electric Oven, Microwave
Heat Source Natural Gas
Laundry Electric Dryer Hookup, Utility Room
Exterior
Exterior Feature Covered Patio/Porch, Rain Gutters, Lighting
Fence Chain Link, Wood
Utilities Available All Weather Road, Cable Available, City Sewer, Curbs, Electricity Connected, Individual Gas Meter, Individual Water Meter, Natural Gas Available, Overhead Utilities, Sewer Available
Parking Type Driveway, Garage, Garage Door Opener, Garage Faces Rear
Garage Yes
Building
Story One
Level or Stories One
Structure Type Brick
Schools
Elementary Schools Woods
Middle Schools Hubbard
High Schools Tyler Legacy
School District Tyler Isd
Others
Restrictions Deed
Ownership Greenwell
Acceptable Financing Cash, Conventional, FHA, VA Loan
Listing Terms Cash, Conventional, FHA, VA Loan
Financing Conventional
Special Listing Condition Survey Available
Read Less Info
Want to know what your home might be worth? Contact us for a FREE valuation!

Our team is ready to help you sell your home for the highest possible price ASAP

©2024 North Texas Real Estate Information Systems.
Bought with Jd Smith • Square Foot Texas Real Estate







