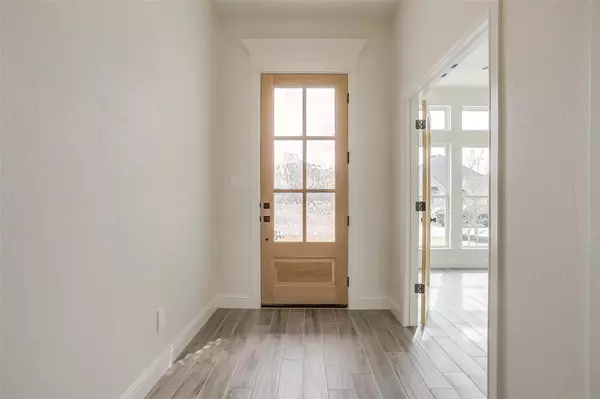$485,000
For more information regarding the value of a property, please contact us for a free consultation.
4 Beds
2 Baths
2,202 SqFt
SOLD DATE : 12/01/2023
Key Details
Property Type Single Family Home
Sub Type Single Family Residence
Listing Status Sold
Purchase Type For Sale
Square Footage 2,202 sqft
Price per Sqft $220
Subdivision Meadow Place Estates Phase 2
MLS Listing ID 20378482
Sold Date 12/01/23
Style Traditional
Bedrooms 4
Full Baths 2
HOA Y/N None
Year Built 2022
Lot Size 9,025 Sqft
Acres 0.2072
Lot Dimensions 82x110
Property Description
4% BUYER INCENTIVE!! Contact builder for 5.875% rate
Home Sweet Home in Aledo ISD!
Welcome to your dream abode! This stunning 4 bedroom, 2 bath house with a study is the perfect haven for you and your family. Let's take a tour and discover the amazing features it has to offer!
Energy-Efficient Marvel: Say hello to lower energy bills and a greener lifestyle! With foam insulation, this home ensures excellent temperature control, keeping you cool in the summer and toasty in the winter. Embrace eco-friendly living while enjoying year-round comfort.
Study Space for Inspiration: Need a quiet spot for work or study? Look no further! The included study provides a serene and focused atmosphere, allowing you to immerse yourself in creativity or productivity.
Aledo ISD Excellence: Education is a priority, and this home is nestled within the highly sought-after Aledo Independent School District. Give your children the opportunity to thrive in a top-notch educational environment!
Location
State TX
County Parker
Direction HWY 20 West, Exit Mikus Rd, Right on Kings Gate, Right on Meadow Place Dr, Left on Belmont Dr
Rooms
Dining Room 1
Interior
Interior Features Cable TV Available, Cathedral Ceiling(s), Eat-in Kitchen, Flat Screen Wiring, High Speed Internet Available, Kitchen Island, Open Floorplan, Pantry, Vaulted Ceiling(s), Walk-In Closet(s)
Heating Electric, ENERGY STAR Qualified Equipment, Fireplace(s), Heat Pump, Propane
Cooling Attic Fan, Ceiling Fan(s), Electric, ENERGY STAR Qualified Equipment, Heat Pump, Roof Turbine(s)
Flooring Carpet, Tile
Fireplaces Number 1
Fireplaces Type Gas Logs, Ventless
Appliance Dishwasher, Disposal, Electric Range, Electric Water Heater, Microwave, Plumbed For Gas in Kitchen
Heat Source Electric, ENERGY STAR Qualified Equipment, Fireplace(s), Heat Pump, Propane
Exterior
Exterior Feature Covered Patio/Porch, Private Yard
Garage Spaces 2.0
Fence Back Yard, Wood
Utilities Available City Sewer, City Water, Community Mailbox, Concrete, Curbs, Electricity Connected, Propane, Sidewalk, Underground Utilities
Roof Type Composition
Total Parking Spaces 2
Garage Yes
Building
Lot Description Few Trees, Interior Lot, Landscaped, Level, Sprinkler System, Subdivision
Story One
Foundation Slab
Level or Stories One
Structure Type Brick
Schools
Elementary Schools Annetta
Middle Schools Aledo
High Schools Aledo
School District Aledo Isd
Others
Restrictions Building,Deed
Ownership Stockon 5 Construction
Acceptable Financing Cash, Conventional, FHA, VA Loan
Listing Terms Cash, Conventional, FHA, VA Loan
Financing FHA
Read Less Info
Want to know what your home might be worth? Contact us for a FREE valuation!

Our team is ready to help you sell your home for the highest possible price ASAP

©2024 North Texas Real Estate Information Systems.
Bought with Ackman Aragones • Peak Realty and Associates LLC






