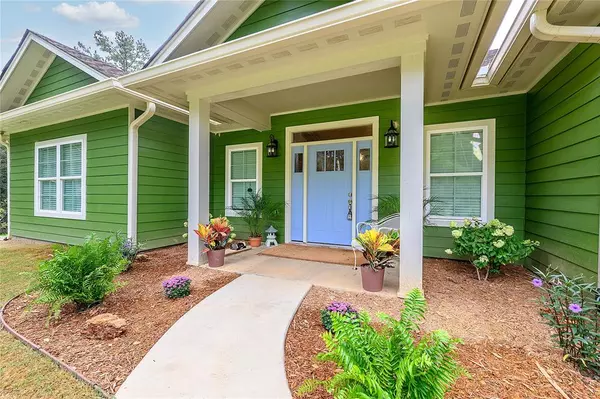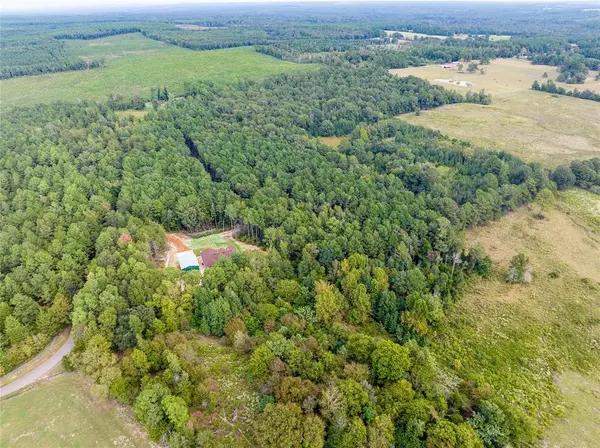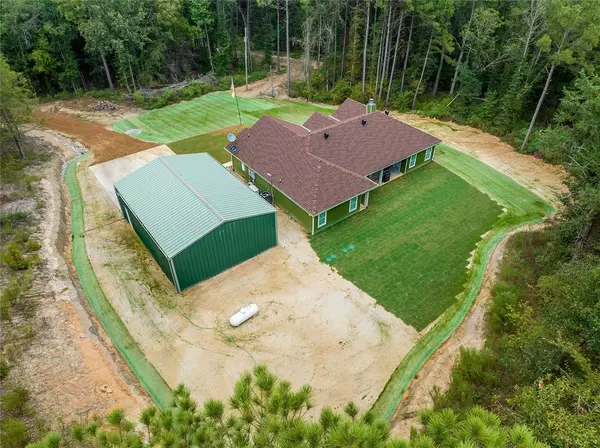$425,000
For more information regarding the value of a property, please contact us for a free consultation.
4 Beds
3 Baths
2,118 SqFt
SOLD DATE : 12/01/2023
Key Details
Property Type Single Family Home
Sub Type Single Family Residence
Listing Status Sold
Purchase Type For Sale
Square Footage 2,118 sqft
Price per Sqft $200
MLS Listing ID 20439190
Sold Date 12/01/23
Style Ranch
Bedrooms 4
Full Baths 2
Half Baths 1
HOA Y/N None
Year Built 2022
Annual Tax Amount $3,911
Lot Size 16.405 Acres
Acres 16.405
Property Description
Welcome to your dream home tucked away on 16 acres of natural beauty, where serenity meets modern comfort. Stunning home offers the perfect blend of spacious living, rustic charm, & self-sufficiency, all surrounded by nature's lush embrace. Step inside, to be greeted by an inviting open floor plan. The main living area boasts vaulted ceilings creating a sense of grandeur and openness. Unwind by the wood-burning fireplace & enjoy the timeless elegance of wood-look floors that grace every corner of this home. The heart of this home is its open kitchen featuring exquisite granite countertops. Prepare culinary delights with ease on the propane range, & entertain guests at the spacious island. Abundant cabinet space ensures all your storage needs are met. Embrace self-sufficiency with the Generac Generator that can power the entire house. No need to worry about power outages. A hidden gem, shielded from the street by a lush canopy of trees. The large metal garage has ample storage space.
Location
State TX
County Cass
Direction From Linden: Head south on N Main St toward W Graham, Turn RIGHT at the 2nd cross st onto TX-11, turn RIGHT onto FM 130 W, turn LEFT onto Co Rd 1462, turn RIGHT onto Co Rd 1461, turn RIGHT onto Co Rd 1459, house will be on the RIGHT. It's hidden, look for the sign. GPS will get you there.
Rooms
Dining Room 1
Interior
Interior Features Built-in Features, Decorative Lighting, Eat-in Kitchen, Granite Counters, Kitchen Island, Open Floorplan, Pantry, Vaulted Ceiling(s), Walk-In Closet(s)
Heating Central, Natural Gas
Cooling Ceiling Fan(s), Central Air, Electric
Flooring Simulated Wood
Fireplaces Number 1
Fireplaces Type Living Room, Masonry, Wood Burning
Equipment Generator
Appliance Built-in Gas Range, Dishwasher, Disposal, Plumbed For Gas in Kitchen
Heat Source Central, Natural Gas
Laundry Electric Dryer Hookup, Utility Room, Full Size W/D Area, Washer Hookup
Exterior
Exterior Feature Covered Patio/Porch, Rain Gutters, Storage
Garage Spaces 2.0
Utilities Available Co-op Electric, Co-op Water, Electricity Connected, Outside City Limits, Propane, Septic
Roof Type Composition
Total Parking Spaces 2
Garage Yes
Building
Lot Description Acreage, Interior Lot, Irregular Lot, Many Trees
Story One
Foundation Slab
Level or Stories One
Structure Type Board & Batten Siding,Frame
Schools
Elementary Schools Linden
High Schools Linden-Kildare
School District Linden-Kildare Cons Isd
Others
Ownership See Transaction Desk
Acceptable Financing 1031 Exchange, Cash, Conventional, FHA, USDA Loan, VA Loan
Listing Terms 1031 Exchange, Cash, Conventional, FHA, USDA Loan, VA Loan
Financing FHA
Read Less Info
Want to know what your home might be worth? Contact us for a FREE valuation!

Our team is ready to help you sell your home for the highest possible price ASAP

©2025 North Texas Real Estate Information Systems.
Bought with Roy Martin • Rafter M Realty






