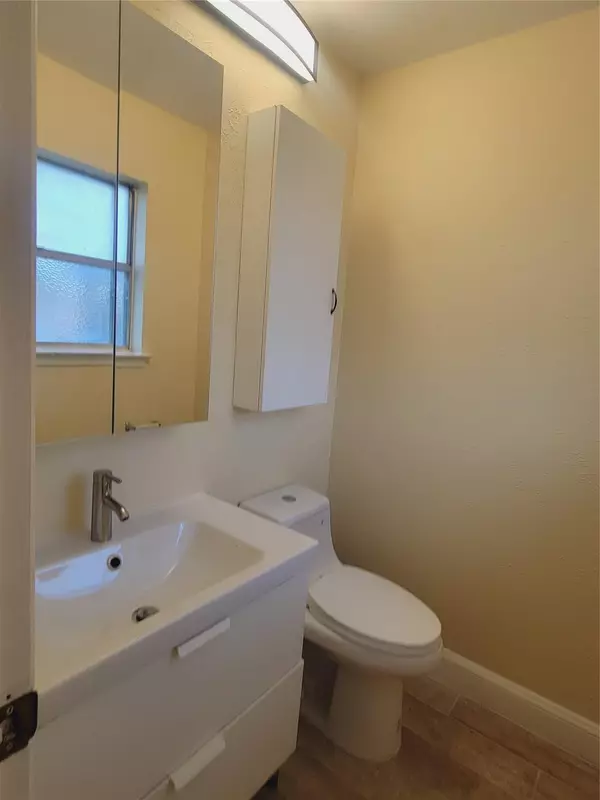$287,500
For more information regarding the value of a property, please contact us for a free consultation.
3 Beds
2 Baths
938 SqFt
SOLD DATE : 12/04/2023
Key Details
Property Type Single Family Home
Sub Type Single Family Residence
Listing Status Sold
Purchase Type For Sale
Square Footage 938 sqft
Price per Sqft $306
Subdivision Southlake Estates
MLS Listing ID 20417093
Sold Date 12/04/23
Style Ranch
Bedrooms 3
Full Baths 1
Half Baths 1
HOA Y/N None
Year Built 1971
Annual Tax Amount $4,689
Lot Size 7,230 Sqft
Acres 0.166
Property Description
This recently renovated home features an open floor plan, 3 bedrooms, 1and a half bathrooms, and attached garage. It has tile flooring that flows seamlessly throughout the entire home, creating a modern and cohesive look. The kitchen has been completely updated with new cabinets, gorgeous granite countertops, gas range and oven that add both style and functionality. A standout feature of this property is the large backyard, with rear entry garage ,paved concrete driveway ,covered patio, and a play ground Perfect for relaxation and entertainment. Additionally, this home is located in close proximity to Lake Ray Hubbard, a popular destination for boating, fishing, recreational activities. Overall, this home offers a comfortable, stylish living environment, with its open floor plan, new flooring, updated kitchen, and spacious backyard.
SELLER WILL CARY NOTE THE TERMS ARE NEGOTIABLE
Location
State TX
County Dallas
Direction Take exit 59E from I-30E, take Broadway Blvd. to E. Oates Rd, to Avalon Dr., to Malibu
Rooms
Dining Room 1
Interior
Interior Features Built-in Features, Cable TV Available, Granite Counters, High Speed Internet Available, Wainscoting
Heating Central, Natural Gas
Cooling Ceiling Fan(s), Central Air, Electric
Flooring Tile
Appliance Dishwasher, Disposal, Gas Oven, Gas Range, Refrigerator
Heat Source Central, Natural Gas
Laundry Electric Dryer Hookup, Gas Dryer Hookup, Full Size W/D Area
Exterior
Exterior Feature Covered Patio/Porch, Playground
Garage Spaces 1.0
Carport Spaces 2
Fence Back Yard, Chain Link
Utilities Available Alley, Asphalt, City Sewer, City Water, Concrete, Curbs, Electricity Connected, Individual Gas Meter, Individual Water Meter, Phone Available, Sidewalk
Roof Type Composition,Shingle
Total Parking Spaces 1
Garage Yes
Building
Lot Description Interior Lot, Landscaped
Story One
Foundation Slab
Level or Stories One
Structure Type Brick,Wood
Schools
Elementary Schools Choice Of School
Middle Schools Choice Of School
High Schools Choice Of School
School District Garland Isd
Others
Restrictions Deed
Ownership Tax records
Acceptable Financing Cash, Conventional, FHA, Fixed, Owner Will Carry, Private Financing Available, VA Loan
Listing Terms Cash, Conventional, FHA, Fixed, Owner Will Carry, Private Financing Available, VA Loan
Financing Conventional
Read Less Info
Want to know what your home might be worth? Contact us for a FREE valuation!

Our team is ready to help you sell your home for the highest possible price ASAP

©2025 North Texas Real Estate Information Systems.
Bought with Dionisio Flores • Intrepid Group Real Estate






