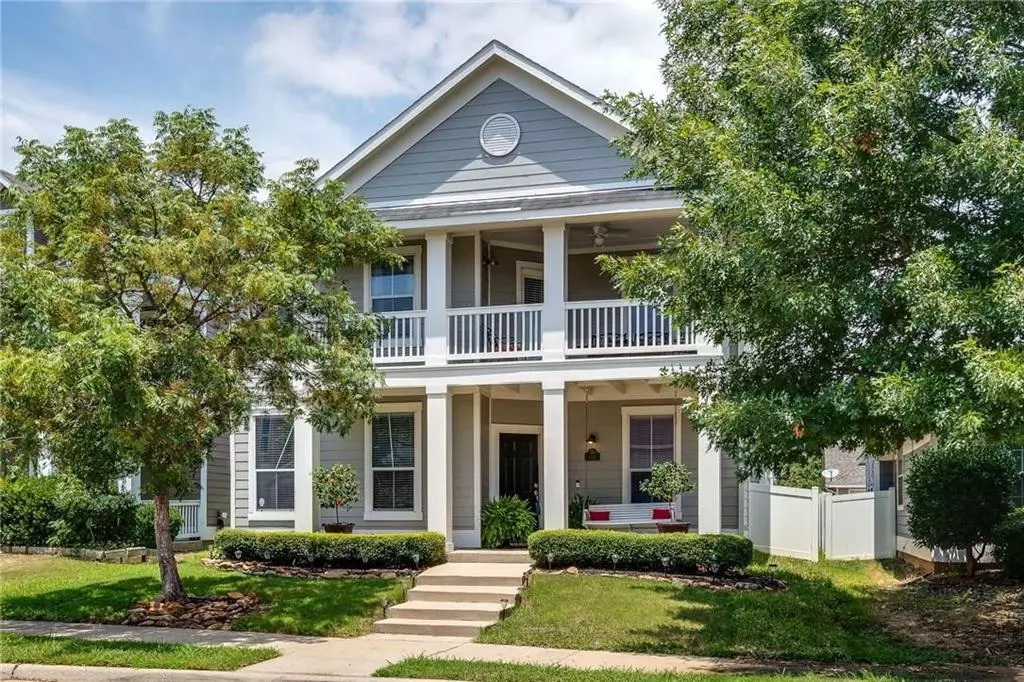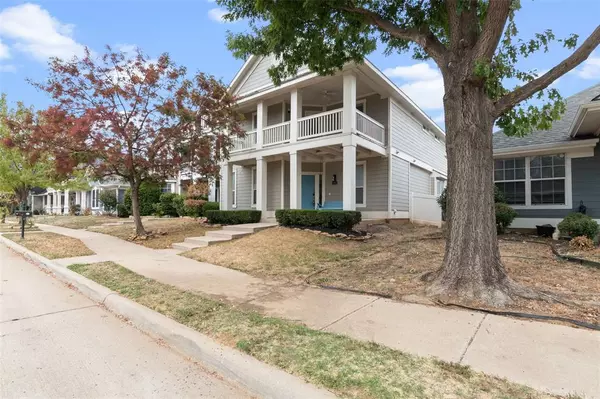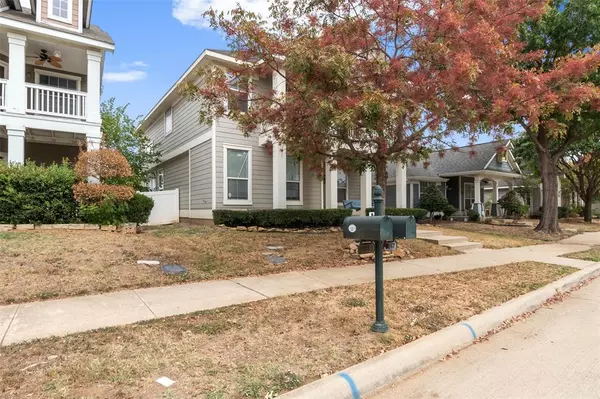$325,000
For more information regarding the value of a property, please contact us for a free consultation.
4 Beds
3 Baths
2,069 SqFt
SOLD DATE : 12/01/2023
Key Details
Property Type Single Family Home
Sub Type Single Family Residence
Listing Status Sold
Purchase Type For Sale
Square Footage 2,069 sqft
Price per Sqft $157
Subdivision Providence Ph 1
MLS Listing ID 20455894
Sold Date 12/01/23
Style Traditional
Bedrooms 4
Full Baths 2
Half Baths 1
HOA Fees $36
HOA Y/N Mandatory
Year Built 2003
Annual Tax Amount $6,579
Lot Size 4,007 Sqft
Acres 0.092
Property Description
Welcome to your charming oasis! This home effortlessly blends the timeless elegance of Cape Cod architecture, featuring a spacious front porch and a charming balcony. Step inside, and you'll be greeted by high ceilings and gorgeous wood and luxury laminate wood flooring throughout. The decor is a delightful blend of traditional and contemporary, creating a warm and welcoming atmosphere. The heart of the home is the eat-in kitchen, where rich polished wood cabinets and granite countertops beautifully complement the open floor plan. Upstairs, you'll discover the primary bedroom, complete with an ensuite bath and walk-in closet offering a private retreat for relaxation. Three additional bedrooms ensure plenty of space for family and guests, and one conveniently located downstairs is a versatile addition. The seller has invested in recent updates, including fresh paint, new flooring, and stylish light fixtures, ensuring that this home is move-in ready and radiates a modern touch.
Location
State TX
County Denton
Direction GPS
Rooms
Dining Room 1
Interior
Interior Features Cable TV Available, Cathedral Ceiling(s), Decorative Lighting, Double Vanity, Eat-in Kitchen, Granite Counters, High Speed Internet Available, Open Floorplan, Pantry, Vaulted Ceiling(s), Walk-In Closet(s)
Heating Central, Electric
Cooling Ceiling Fan(s), Central Air, Electric
Flooring Ceramic Tile, Hardwood, Luxury Vinyl Plank
Fireplaces Number 1
Fireplaces Type Decorative, Electric, Living Room
Appliance Dishwasher, Disposal, Electric Range, Microwave
Heat Source Central, Electric
Laundry Electric Dryer Hookup, Utility Room, Full Size W/D Area
Exterior
Exterior Feature Balcony, Private Yard
Garage Spaces 2.0
Fence Fenced, Vinyl
Utilities Available Alley, City Sewer, City Water, Concrete, Curbs
Roof Type Composition
Total Parking Spaces 2
Garage Yes
Building
Lot Description Few Trees, Interior Lot, Landscaped, Subdivision
Story Two
Foundation Slab
Level or Stories Two
Structure Type Frame,Siding
Schools
Elementary Schools Providence
Middle Schools Navo
High Schools Ray Braswell
School District Denton Isd
Others
Ownership On file
Acceptable Financing Cash, Conventional
Listing Terms Cash, Conventional
Financing Other
Read Less Info
Want to know what your home might be worth? Contact us for a FREE valuation!

Our team is ready to help you sell your home for the highest possible price ASAP

©2024 North Texas Real Estate Information Systems.
Bought with John Papadopoulos • Jones-Papadopoulos & Co






