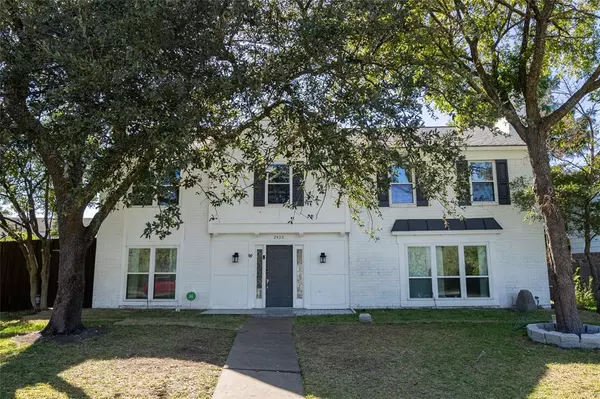$365,000
For more information regarding the value of a property, please contact us for a free consultation.
4 Beds
3 Baths
2,449 SqFt
SOLD DATE : 12/01/2023
Key Details
Property Type Single Family Home
Sub Type Single Family Residence
Listing Status Sold
Purchase Type For Sale
Square Footage 2,449 sqft
Price per Sqft $149
Subdivision Castleridge Rev
MLS Listing ID 20458340
Sold Date 12/01/23
Bedrooms 4
Full Baths 2
Half Baths 1
HOA Y/N None
Year Built 1985
Annual Tax Amount $8,658
Lot Size 7,797 Sqft
Acres 0.179
Property Description
This beautifully renovated home radiates elegance, with marble countertops in the kitchen and bathrooms, and stylish wood-like tile flooring on the ground level. Outside, there's a large pool and a relaxing jacuzzi. Inside, you'll find two spacious living areas, one with a warm fireplace. The master suite offers plenty of space and a luxurious double shower in the bathroom. Plus, you're just steps away from nature, with Mesquite Valley Creek and the scenic Westover Greenbelt for outdoor activities. This home is perfect for individuals or anyone who loves to entertain. Come explore the comfort and style of your dream home. Book your appointment today!
Location
State TX
County Dallas
Direction On I-30 East, take exit 80 for Town East Blvd South, turn left onto Forney Road, and then right onto South Parkway; it's the third house on the right. For those on 635 South, take the Gross Road North exit, make a left onto Sybil, and then a right onto South Parkway to reach the same destination.
Rooms
Dining Room 1
Interior
Interior Features Cable TV Available, Decorative Lighting, Flat Screen Wiring, High Speed Internet Available, Smart Home System, Vaulted Ceiling(s)
Heating Central
Cooling Ceiling Fan(s), Central Air
Flooring Carpet, Tile
Fireplaces Number 1
Fireplaces Type Gas, Gas Starter
Appliance Dishwasher, Disposal, Electric Cooktop, Electric Oven, Gas Water Heater, Ice Maker, Microwave, Plumbed For Gas in Kitchen, Refrigerator
Heat Source Central
Exterior
Exterior Feature Rain Gutters
Garage Spaces 2.0
Carport Spaces 2
Fence Wood
Pool Outdoor Pool
Utilities Available Asphalt, City Sewer, City Water, Curbs, Sidewalk
Roof Type Composition
Total Parking Spaces 2
Garage Yes
Private Pool 1
Building
Lot Description Few Trees
Story Two
Foundation Slab
Level or Stories Two
Schools
Elementary Schools Achziger
Middle Schools Agnew
High Schools Mesquite
School District Mesquite Isd
Others
Restrictions No Known Restriction(s)
Acceptable Financing Cash, Conventional, FHA, Owner Carry Second, VA Loan, Other
Listing Terms Cash, Conventional, FHA, Owner Carry Second, VA Loan, Other
Financing Cash
Read Less Info
Want to know what your home might be worth? Contact us for a FREE valuation!

Our team is ready to help you sell your home for the highest possible price ASAP

©2024 North Texas Real Estate Information Systems.
Bought with Nency Hernandez • Competitive Edge Realty LLC






