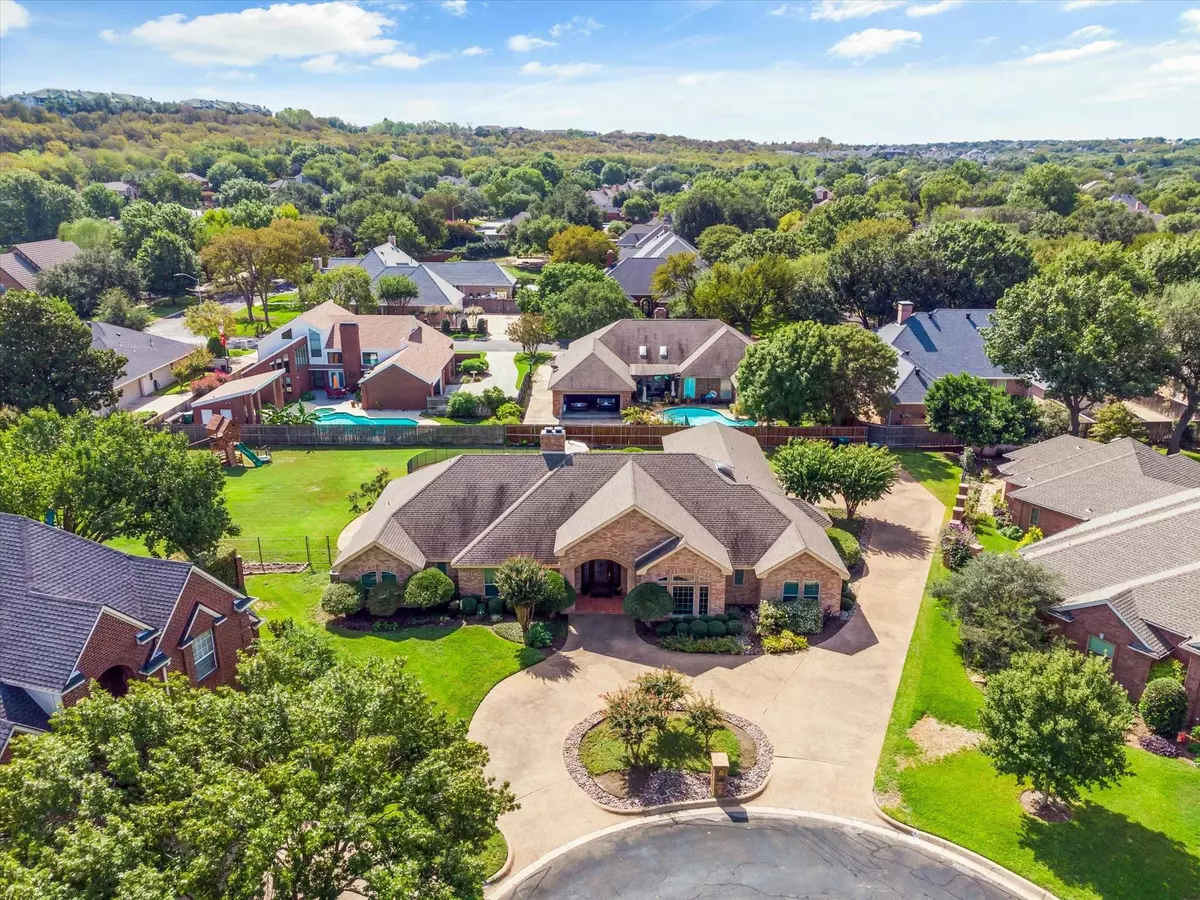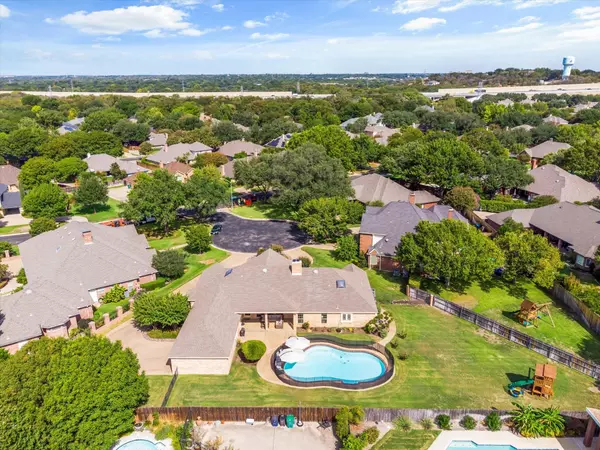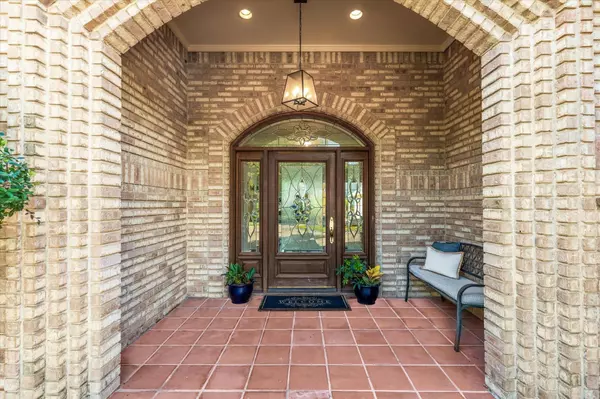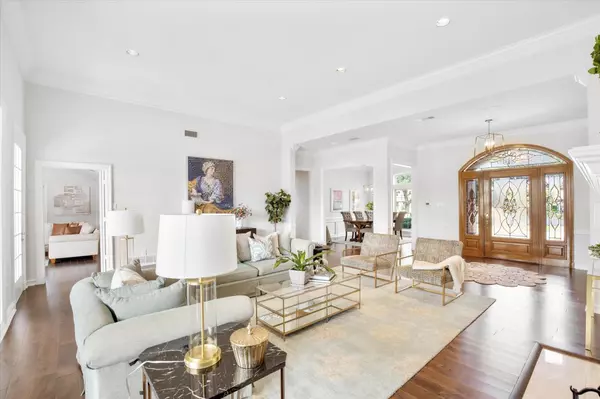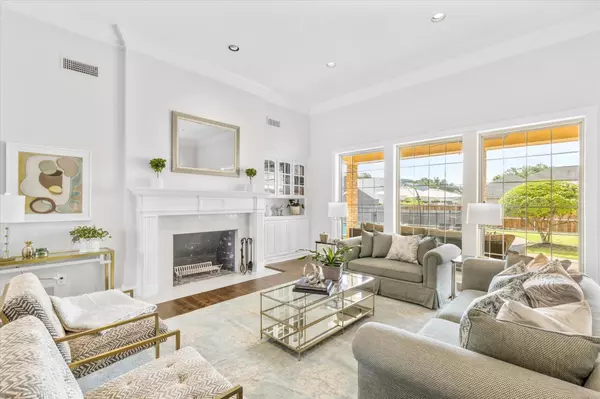$849,000
For more information regarding the value of a property, please contact us for a free consultation.
4 Beds
3 Baths
3,451 SqFt
SOLD DATE : 12/04/2023
Key Details
Property Type Single Family Home
Sub Type Single Family Residence
Listing Status Sold
Purchase Type For Sale
Square Footage 3,451 sqft
Price per Sqft $246
Subdivision Meadows West Add
MLS Listing ID 20437658
Sold Date 12/04/23
Style Traditional
Bedrooms 4
Full Baths 3
HOA Fees $2/ann
HOA Y/N Voluntary
Year Built 1985
Annual Tax Amount $14,676
Lot Size 0.486 Acres
Acres 0.486
Lot Dimensions 214x160
Property Description
This home checks every box! Fully renovated one-level home located on a quiet cul-de-sac on nearly .5 an acre in highly-sought Meadows West. Impeccable residence on park-like setting showcases 4-beds, 3-full baths, 2-living rooms + formal dining. Extensive renovations in 2021. Upgrades include wood floors, freshly painted interior, window coverings, landscaping, new ceiling fans, HVAC, newer windows and new pool fence. Kitchen has newer SS appliances, built-in refrigerator, 2-pantries, and breakfast room. Secondary family room has vaulted ceiling, wet bar and overlooks covered patio, pool and private grounds. Spacious primary suite has fireplace, sitting area, large walk-in closet + spa bath. Other notable details include sink in utility room, abundant storage, oversized 2-car garage, extra parking. Pool filter, pump and booster pump replaced in 2023. Walking distance to the Trinity River bike+hike Trails. Easy access to all private schools, restaurants + shops. REQUEST FEATURES LIST
Location
State TX
County Tarrant
Direction Use GPS
Rooms
Dining Room 2
Interior
Interior Features Cable TV Available, Decorative Lighting, Flat Screen Wiring, High Speed Internet Available, Sound System Wiring, Vaulted Ceiling(s), Wet Bar
Heating Central, Electric
Cooling Ceiling Fan(s), Central Air, Electric
Flooring Carpet, Marble, Wood
Fireplaces Number 2
Fireplaces Type Bedroom, Living Room, Master Bedroom, Wood Burning Stove
Appliance Built-in Refrigerator, Dishwasher, Disposal, Electric Cooktop, Electric Water Heater, Microwave, Refrigerator
Heat Source Central, Electric
Laundry Electric Dryer Hookup, Utility Room, Full Size W/D Area, Washer Hookup
Exterior
Exterior Feature Covered Deck, Covered Patio/Porch, Garden(s), Lighting
Garage Spaces 2.0
Fence Wood, Wrought Iron
Pool Gunite, In Ground
Utilities Available City Sewer, City Water
Roof Type Composition
Total Parking Spaces 2
Garage Yes
Private Pool 1
Building
Lot Description Cul-De-Sac, Few Trees, Interior Lot, Landscaped, Lrg. Backyard Grass, Sprinkler System
Story One
Foundation Slab
Level or Stories One
Structure Type Brick
Schools
Elementary Schools Ridgleahil
Middle Schools Monnig
High Schools Arlngtnhts
School District Fort Worth Isd
Others
Ownership See Tax
Acceptable Financing Cash, Conventional
Listing Terms Cash, Conventional
Financing Conventional
Special Listing Condition Aerial Photo, Survey Available
Read Less Info
Want to know what your home might be worth? Contact us for a FREE valuation!

Our team is ready to help you sell your home for the highest possible price ASAP

©2024 North Texas Real Estate Information Systems.
Bought with Alden Karotkin • Burt Ladner Real Estate LLC

