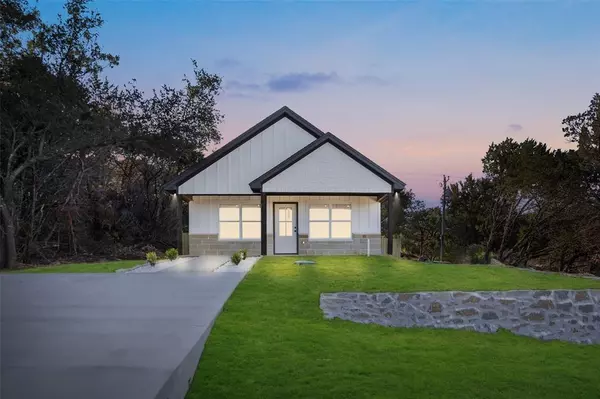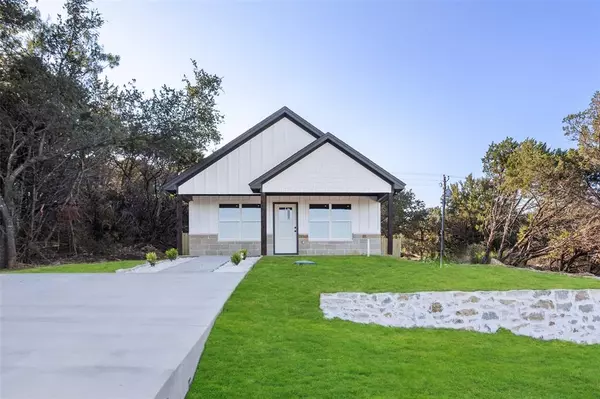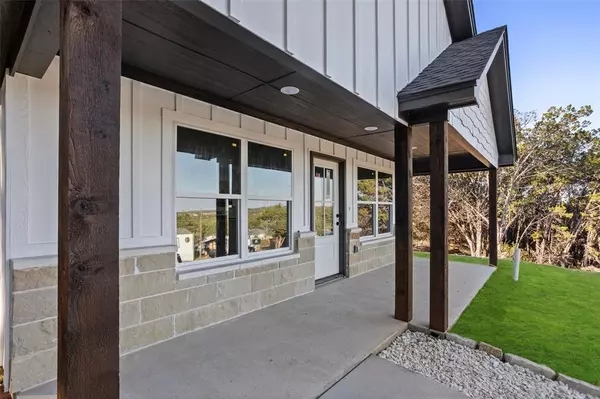$229,900
For more information regarding the value of a property, please contact us for a free consultation.
2 Beds
2 Baths
1,000 SqFt
SOLD DATE : 12/06/2023
Key Details
Property Type Single Family Home
Sub Type Single Family Residence
Listing Status Sold
Purchase Type For Sale
Square Footage 1,000 sqft
Price per Sqft $229
Subdivision Comanche Cove
MLS Listing ID 20443999
Sold Date 12/06/23
Style Traditional
Bedrooms 2
Full Baths 2
HOA Fees $7/ann
HOA Y/N Mandatory
Year Built 2023
Annual Tax Amount $2,826
Lot Size 1,306 Sqft
Acres 0.03
Lot Dimensions 47X101X47X101
Property Description
Beautiful brand new construction home in the heart of Granbury! This home truly has it all! Welcome home to this beautiful new construction home proudly built by local Hood County builder Juan Espinoza! Excellent construction, attention to detail, and so much is included with this new home! Built in 2023 featuring 1000 square feet and a 2 bedroom, 2 bath open floor-plan. Builder provides a full 1-2-10 warranty, stainless appliances including a refrigerator, 2 inch white wood faux blinds on the windows, gutters, full sod, landscaping, and a fully fenced back yard with a wood privacy fence. Granite countertops throughout, high ceilings, ceiling fans, wood like tile flooring throughout, split bedrooms, and a master bath that features a large walk in shower. Home is insulated with foam encapsulation for the ultimate in energy efficiency. Double pane windows throughout highlight energy efficiency of this home. A superior new construction home providing the ultimate in energy efficiency.
Location
State TX
County Hood
Community Club House, Community Pool, Greenbelt, Park, Playground
Direction GPS will take you directly to the home. Sign is up.
Rooms
Dining Room 1
Interior
Interior Features Cable TV Available, Cathedral Ceiling(s), Decorative Lighting, Eat-in Kitchen, Granite Counters, High Speed Internet Available, Kitchen Island, Open Floorplan, Vaulted Ceiling(s), Walk-In Closet(s)
Heating Central, Electric
Cooling Ceiling Fan(s), Central Air, Electric
Flooring Ceramic Tile, Wood
Appliance Dishwasher, Electric Cooktop, Electric Range, Electric Water Heater, Microwave, Refrigerator
Heat Source Central, Electric
Laundry Electric Dryer Hookup, Washer Hookup
Exterior
Exterior Feature Covered Patio/Porch, Rain Gutters
Fence Wood
Community Features Club House, Community Pool, Greenbelt, Park, Playground
Utilities Available Aerobic Septic, Cable Available, Co-op Electric, Co-op Water, Electricity Connected, Individual Water Meter, Outside City Limits, Overhead Utilities
Roof Type Composition,Shingle
Parking Type Concrete, Driveway, Oversized
Garage No
Building
Lot Description Cleared, Interior Lot, Landscaped, Level
Story One
Foundation Slab
Level or Stories One
Structure Type Rock/Stone,Siding
Schools
Elementary Schools Mambrino
Middle Schools Granbury
High Schools Granbury
School District Granbury Isd
Others
Restrictions Deed
Ownership Juan Espinoza
Acceptable Financing Cash, Conventional, FHA, Texas Vet, USDA Loan, VA Loan
Listing Terms Cash, Conventional, FHA, Texas Vet, USDA Loan, VA Loan
Financing Conventional
Special Listing Condition Survey Available
Read Less Info
Want to know what your home might be worth? Contact us for a FREE valuation!

Our team is ready to help you sell your home for the highest possible price ASAP

©2024 North Texas Real Estate Information Systems.
Bought with Regina Layman • Jason Mitchell Real Estate







