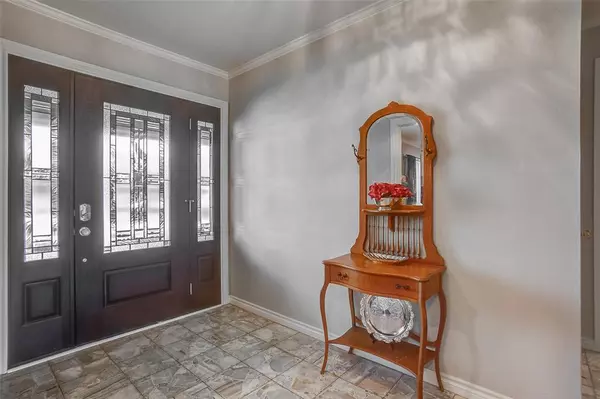$649,500
For more information regarding the value of a property, please contact us for a free consultation.
4 Beds
3 Baths
2,861 SqFt
SOLD DATE : 12/07/2023
Key Details
Property Type Single Family Home
Sub Type Single Family Residence
Listing Status Sold
Purchase Type For Sale
Square Footage 2,861 sqft
Price per Sqft $227
Subdivision Ridglea Country Club Estate
MLS Listing ID 20456400
Sold Date 12/07/23
Style Ranch,Traditional
Bedrooms 4
Full Baths 3
HOA Y/N Voluntary
Year Built 1970
Annual Tax Amount $10,997
Lot Size 0.370 Acres
Acres 0.37
Property Description
Nestled on a beautifully landscaped lot in Ridglea Country Club Estates, this 4 bedroom 3 bath home has it all! One is immediately welcomed by the wonderful curb appeal and covered front porch. The home features spacious rooms, and the living area has beautiful beamed ceiling, hardwood flooring, wood burning fireplace, and wet bar. The light and bright kitchen has granite counters, incredible pantry & wonderful views of the backyard oasis. The primary suite has sitting area, ensuite bath with walk-in closets. Split bedroom floorplan with 3 full baths. Foundation repair with lifetime transferrable warranty. No existing survey, so buyer to purchase. The backyard is its own private sanctuary with the covered patio, sparkling pool, outdoor living, and expansive yard that is perfect for entertaining family and friends!
Location
State TX
County Tarrant
Direction From Southwest Blvd. TX 183, exit Ridglea Country Club Drive and turn right into RCCE. Stay on Ridglea Country Club Drive to Winding Way. Right on Winding Way, property immediately on the left.
Rooms
Dining Room 2
Interior
Interior Features Built-in Features, Cable TV Available, Chandelier, Decorative Lighting, Double Vanity, Eat-in Kitchen, Flat Screen Wiring, Granite Counters, High Speed Internet Available, Pantry, Sound System Wiring, Walk-In Closet(s), Wet Bar
Heating Central, Electric
Cooling Ceiling Fan(s), Central Air, Electric
Flooring Brick, Carpet, Ceramic Tile, Hardwood, Stone, Wood
Fireplaces Number 1
Fireplaces Type Brick, Living Room, Wood Burning
Equipment Home Theater, Negotiable, Satellite Dish
Appliance Dishwasher, Disposal, Electric Cooktop, Electric Oven, Microwave, Vented Exhaust Fan
Heat Source Central, Electric
Laundry Electric Dryer Hookup, Utility Room, Full Size W/D Area, Washer Hookup
Exterior
Exterior Feature Covered Patio/Porch, Lighting
Garage Spaces 2.0
Fence Wood
Pool Gunite, In Ground, Outdoor Pool, Pool Sweep
Utilities Available City Sewer, City Water
Roof Type Composition
Parking Type Garage Single Door, Driveway, Electric Gate, Garage Faces Rear, Inside Entrance, Lighted, Workshop in Garage
Total Parking Spaces 2
Garage Yes
Private Pool 1
Building
Lot Description Interior Lot, Landscaped, Lrg. Backyard Grass, Many Trees, Sprinkler System, Subdivision
Story One
Foundation Slab
Level or Stories One
Structure Type Brick
Schools
Elementary Schools Ridgleahil
Middle Schools Monnig
High Schools Arlngtnhts
School District Fort Worth Isd
Others
Restrictions Easement(s)
Ownership Dabney
Acceptable Financing Cash, Conventional
Listing Terms Cash, Conventional
Financing Conventional
Read Less Info
Want to know what your home might be worth? Contact us for a FREE valuation!

Our team is ready to help you sell your home for the highest possible price ASAP

©2024 North Texas Real Estate Information Systems.
Bought with Robert Cline Jr. • RE/MAX DFW Associates







