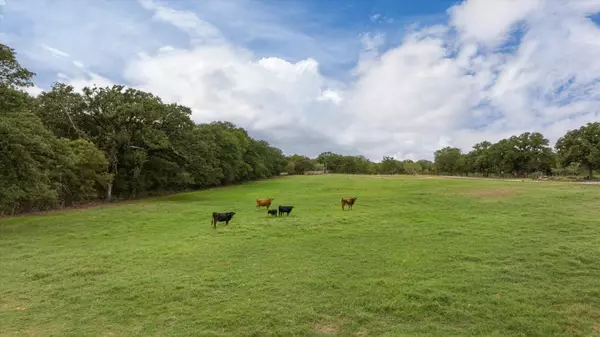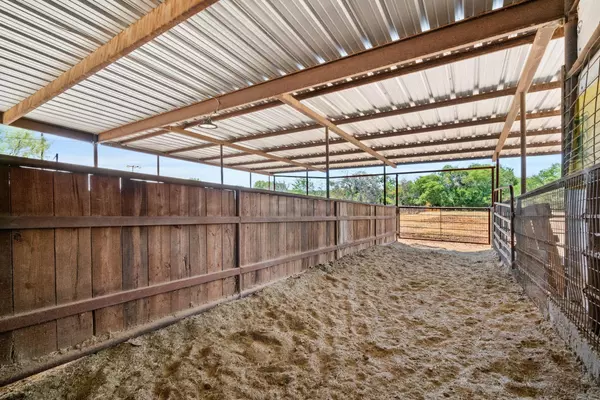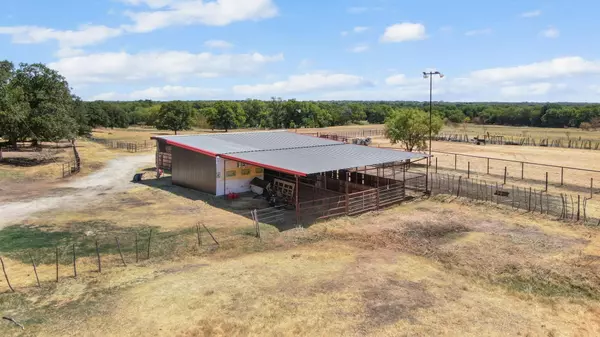$885,000
For more information regarding the value of a property, please contact us for a free consultation.
1 Bed
2 Baths
1,710 SqFt
SOLD DATE : 12/08/2023
Key Details
Property Type Single Family Home
Sub Type Single Family Residence
Listing Status Sold
Purchase Type For Sale
Square Footage 1,710 sqft
Price per Sqft $517
Subdivision Apolineris Gill Surv A-381
MLS Listing ID 20413441
Sold Date 12/08/23
Style Ranch
Bedrooms 1
Full Baths 1
Half Baths 1
HOA Y/N None
Year Built 2012
Annual Tax Amount $3,960
Lot Size 27.000 Acres
Acres 27.0
Property Description
Stunning property just 20 minutes from STEPHENVILLE that offers lots of great features! A beautiful 1710 SQFT. 1-1-1 Ranch style home with an open concept and a wood burning stove that heats the whole house, on 31 acres of land. Also complete with a 30X80, 5-stall horse barn with a 12x14 insulated and air conditioned tack or storage room. property also has a lighted roping arena that is 125X235 with really good ground. Plenty of water to water arena. 3 coastal pastures that will produce hay, all topped off with a huge hay barn, several other pastures with costal and native grass mix. All of this creates a perfect setting for livestock enthusiasts. For those who love the outdoors and wild life, this property is abundant with deer and turkey. LOTS OF OPPERTUNITIES HERE! Let me know if you have any specific questions or if you would like more information about any aspect of this property.
Location
State TX
County Comanche
Direction GPS Friendly 490 County Road 458 Deleon, Texas 76444 When you arrive at address, it will be the drive on the right.
Rooms
Dining Room 1
Interior
Interior Features Cedar Closet(s), Double Vanity, Eat-in Kitchen, Granite Counters, Kitchen Island, Open Floorplan, Pantry, Walk-In Closet(s), Wired for Data
Heating Central, Wood Stove
Cooling Ceiling Fan(s), Central Air, Electric
Flooring Concrete, Painted/Stained
Equipment Livestock Equipment, Satellite Dish
Appliance Electric Cooktop, Electric Oven, Electric Water Heater, Water Filter, Water Purifier, Water Softener
Heat Source Central, Wood Stove
Laundry Electric Dryer Hookup, Utility Room, Full Size W/D Area, Washer Hookup
Exterior
Exterior Feature Attached Grill, Barbecue, Covered Patio/Porch, Fire Pit, Rain Gutters, Outdoor Grill
Fence Barbed Wire, Cross Fenced
Utilities Available All Weather Road, Co-op Electric, Gravel/Rock, Outside City Limits, Private Water, Septic, Well, No City Services
Roof Type Metal
Street Surface Gravel
Parking Type Driveway
Garage No
Building
Lot Description Acreage, Oak, Pasture
Story One
Foundation Slab
Level or Stories One
Structure Type Steel Siding,Wood
Schools
Elementary Schools Deleon
Middle Schools Perkins
High Schools Deleon
School District De Leon Isd
Others
Restrictions None
Ownership Jim Pruit
Acceptable Financing Cash, Conventional, Owner Will Carry
Listing Terms Cash, Conventional, Owner Will Carry
Financing Seller Financing
Special Listing Condition Aerial Photo, Utility Easement
Read Less Info
Want to know what your home might be worth? Contact us for a FREE valuation!

Our team is ready to help you sell your home for the highest possible price ASAP

©2024 North Texas Real Estate Information Systems.
Bought with Joe Willingham • Keller Williams Brazos West







