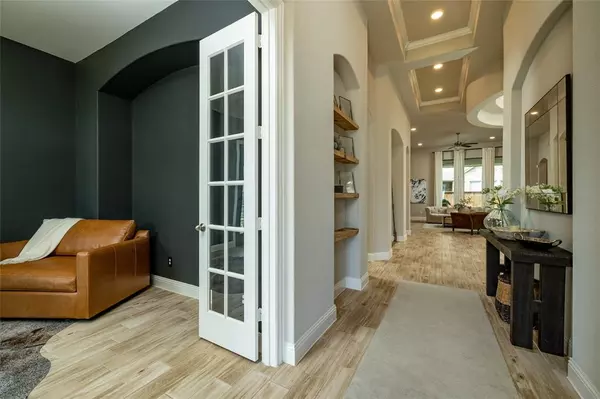$520,000
For more information regarding the value of a property, please contact us for a free consultation.
3 Beds
3 Baths
2,663 SqFt
SOLD DATE : 12/08/2023
Key Details
Property Type Single Family Home
Sub Type Single Family Residence
Listing Status Sold
Purchase Type For Sale
Square Footage 2,663 sqft
Price per Sqft $195
Subdivision Southpointe Ph 1A Sec 1
MLS Listing ID 20374982
Sold Date 12/08/23
Style Traditional
Bedrooms 3
Full Baths 2
Half Baths 1
HOA Fees $29
HOA Y/N Mandatory
Year Built 2019
Annual Tax Amount $11,742
Lot Size 7,492 Sqft
Acres 0.172
Property Description
BUYER INCENTIVE - $10K TO BUY DOWN INTEREST RATE OR USE ANY WAY YOU WISH!!Absolutely Stunning 1-Story~Exquisite Design Details as Soon as You Enter~Beautiful Wood-look Tile Flooring~Spacious Study-Office w Door to Fully Bricked Covered Side-Patio~Custom Floating Shelving in Entry~The Formal Dining Features Distinctive Designed Ceiling & Gorgeous Chandelier~Adjacent Bar Area w Custom Window Shelving & Built-in Fridge~Dream Kitchen w Quartz Countertops, 5-Burner Gas Cooktop, Double Oven & Walk-in Pantry~Cozy Breakfast Nook Surrounded by Windows~ Light and Bright Open Floorplan w Soaring Ceilings~Spacious Living w Wall of Windows Overlooking the Bricked Patio & Backyard~Private Master Suite w Huge Bay Window & Adjacent Flex Space...Great for Additional Study-Office, Nursery, or Anything You Choose~Large Soaking Tub, Dual Vanities, Walk-in Tiled Shower & Large Walk-in Closet~2 Secondary Bedrooms, Full Bath, Utility & Half Bath Complete this Amazing Floorplan~Easy Access to Hwy 360 & US 287
Location
State TX
County Johnson
Community Club House, Community Pool, Curbs, Greenbelt, Jogging Path/Bike Path, Lake, Park, Playground, Pool, Sidewalks
Direction From Hwy 287 Southbound, Exit to Lone Star Rd~Turn Left onto Lone Star Rd~Left on Rendon Pl~Home on Left...
Rooms
Dining Room 2
Interior
Interior Features Built-in Wine Cooler, Cable TV Available, Chandelier, Decorative Lighting, Double Vanity, Dry Bar, High Speed Internet Available, Kitchen Island, Open Floorplan, Pantry, Walk-In Closet(s)
Heating Central
Cooling Ceiling Fan(s), Central Air
Flooring Carpet, Ceramic Tile
Appliance Dishwasher, Disposal, Electric Oven, Gas Cooktop, Microwave, Double Oven, Plumbed For Gas in Kitchen
Heat Source Central
Laundry Electric Dryer Hookup, Utility Room, Full Size W/D Area, Washer Hookup
Exterior
Exterior Feature Covered Patio/Porch, Rain Gutters
Garage Spaces 2.0
Fence Wood
Community Features Club House, Community Pool, Curbs, Greenbelt, Jogging Path/Bike Path, Lake, Park, Playground, Pool, Sidewalks
Utilities Available Cable Available, City Sewer, City Water, Curbs, Electricity Connected, Individual Gas Meter, Individual Water Meter, Natural Gas Available, Sewer Available, Sidewalk, Underground Utilities
Roof Type Composition
Total Parking Spaces 2
Garage Yes
Building
Lot Description Interior Lot, Landscaped
Story One
Foundation Slab
Level or Stories One
Structure Type Brick
Schools
Elementary Schools Brenda Norwood
Middle Schools Charlene Mckinzey
High Schools Mansfield Lake Ridge
School District Mansfield Isd
Others
Restrictions Architectural
Ownership Manual & Kiani Acosta Ramos
Acceptable Financing Cash, Conventional, FHA, VA Loan
Listing Terms Cash, Conventional, FHA, VA Loan
Financing VA
Special Listing Condition Aerial Photo
Read Less Info
Want to know what your home might be worth? Contact us for a FREE valuation!

Our team is ready to help you sell your home for the highest possible price ASAP

©2024 North Texas Real Estate Information Systems.
Bought with Len Roof • RE/MAX Trinity






