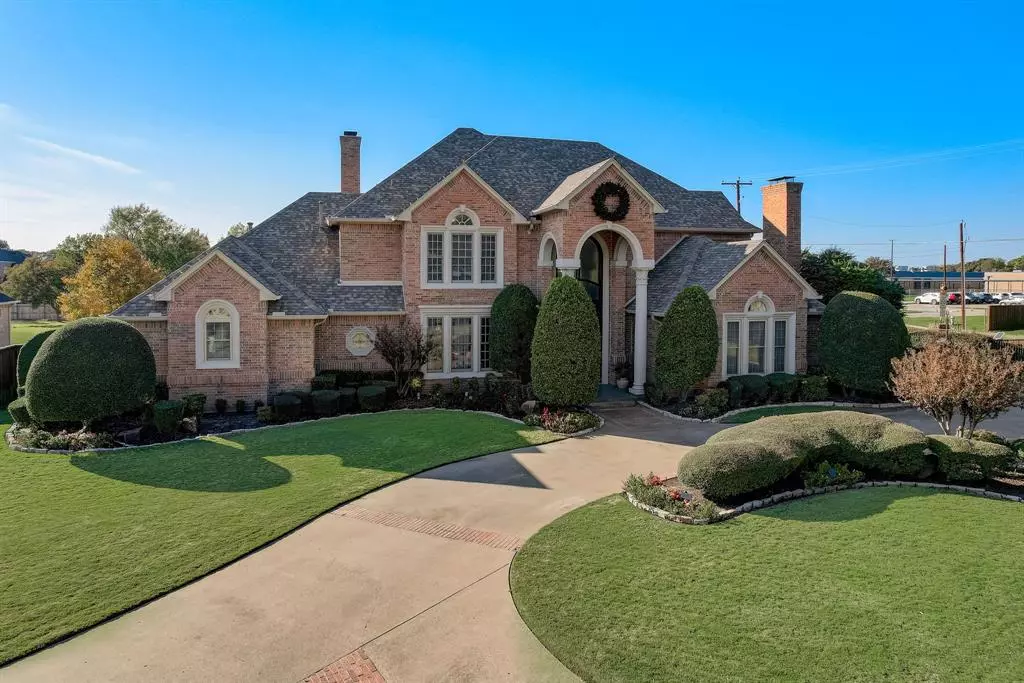$1,250,000
For more information regarding the value of a property, please contact us for a free consultation.
5 Beds
6 Baths
5,768 SqFt
SOLD DATE : 12/13/2023
Key Details
Property Type Single Family Home
Sub Type Single Family Residence
Listing Status Sold
Purchase Type For Sale
Square Footage 5,768 sqft
Price per Sqft $216
Subdivision Crown Ridge Estates
MLS Listing ID 20475566
Sold Date 12/13/23
Style Traditional
Bedrooms 5
Full Baths 5
Half Baths 1
HOA Fees $100/ann
HOA Y/N Mandatory
Year Built 1994
Annual Tax Amount $19,486
Lot Size 0.883 Acres
Acres 0.883
Property Description
Picture yourself living in the prestigious subdivision of Crown Ridge Estates in this renovated custom home. This home is designed for entertaining and everyday living, with plenty of space in the desirable area of Dalworthington Gardens. At the heart of this home is the renovated kitchen featuring custom painted cabinets, quartz countertops, SS appliances with double oven, warming drawer, trash compactor, and built in fridge. The adjoining bright and airy family room features expansive ceilings, custom center fireplace, built in cabinetry and wet bar making this home ideal for gatherings. Enjoy your private outdoor oasis with custom pool or the ease of the surrounding area of shopping and restaurants. This meticulously kept home offers high-end designer touches with custom wallpaper, lighting, tile work and more. Sizeable primary ensuite with custom WI closets, cedar closet, dble vanities, dble shower and soaking tub. Garage features full bar just off pool area & storage room!
Location
State TX
County Tarrant
Direction From I-20 North on Bowen; Home is on the left behind the wrought iron fence at the just before the light at Roosevelt. Home is located in a gated subdivision and South gate should be open.
Rooms
Dining Room 2
Interior
Interior Features Built-in Features, Built-in Wine Cooler, Cable TV Available, Cathedral Ceiling(s), Cedar Closet(s), Chandelier, Decorative Lighting, Double Vanity, Eat-in Kitchen, Granite Counters, High Speed Internet Available, Kitchen Island, Loft, Multiple Staircases, Natural Woodwork, Open Floorplan, Pantry, Vaulted Ceiling(s), Walk-In Closet(s), Wet Bar, In-Law Suite Floorplan
Heating Central
Cooling Ceiling Fan(s), Central Air
Flooring Carpet, Ceramic Tile, Hardwood, Tile
Fireplaces Number 3
Fireplaces Type Decorative, Family Room, Gas, Great Room
Appliance Built-in Refrigerator, Dishwasher, Disposal, Gas Cooktop, Microwave, Double Oven, Trash Compactor, Vented Exhaust Fan, Warming Drawer
Heat Source Central
Laundry Utility Room, Full Size W/D Area
Exterior
Exterior Feature Balcony, Covered Patio/Porch, Rain Gutters, Outdoor Living Center, Private Yard
Garage Spaces 4.0
Fence Brick, Gate, Metal, Wood
Pool Fenced, Gunite, In Ground, Outdoor Pool, Private, Water Feature
Utilities Available All Weather Road, Cable Available, City Sewer, City Water, Concrete, Curbs, Individual Gas Meter, Individual Water Meter
Roof Type Composition
Parking Type Garage Double Door, Garage Single Door, Circular Driveway, Concrete, Converted Garage, Driveway, Electric Gate, Garage, Garage Door Opener, Garage Faces Side, Gated, Heated Garage
Total Parking Spaces 3
Garage Yes
Private Pool 1
Building
Lot Description Corner Lot, Landscaped, Lrg. Backyard Grass, Subdivision
Story Two
Level or Stories Two
Structure Type Brick
Schools
Elementary Schools Key
High Schools Arlington
School District Arlington Isd
Others
Ownership Catlett
Acceptable Financing 1031 Exchange, Cash, Conventional
Listing Terms 1031 Exchange, Cash, Conventional
Financing Conventional
Read Less Info
Want to know what your home might be worth? Contact us for a FREE valuation!

Our team is ready to help you sell your home for the highest possible price ASAP

©2024 North Texas Real Estate Information Systems.
Bought with Susan Daniels • Ebby Halliday, REALTORS







