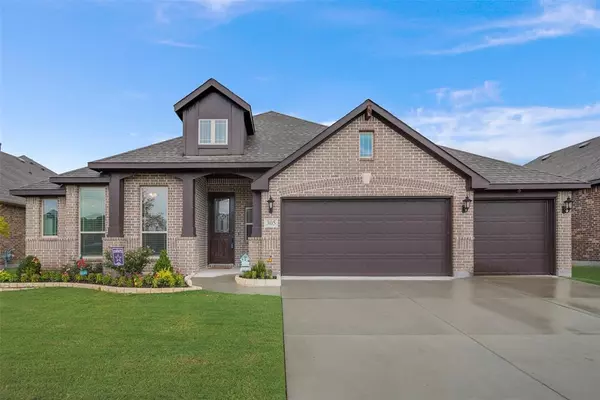$417,500
For more information regarding the value of a property, please contact us for a free consultation.
4 Beds
2 Baths
2,304 SqFt
SOLD DATE : 12/15/2023
Key Details
Property Type Single Family Home
Sub Type Single Family Residence
Listing Status Sold
Purchase Type For Sale
Square Footage 2,304 sqft
Price per Sqft $181
Subdivision Woodcreek Phase 2-D2
MLS Listing ID 20431225
Sold Date 12/15/23
Style Traditional
Bedrooms 4
Full Baths 2
HOA Fees $25
HOA Y/N Mandatory
Year Built 2020
Annual Tax Amount $10,049
Lot Size 7,143 Sqft
Acres 0.164
Property Description
Welcome Home to an amazing floor plan featuring 4 bedrooms, 2 baths and a 3 car garage located in the Woodcreek Subdivision, Royse City ISD! Custom touches throughout including tile flooring, extended back patio, built in shelving and lush landscaping. The kitchen is just perfect...Gas cooktop, beautiful granite countertops, stainless appliances overlooking an oversized living area...ready for entertaining! Wait until you enter the primary suite...it's HUGE...plenty of room for your largest furniture AND a sitting area! The shower is oversized, garden tub, lots of room in the primary closet, what more could you ask for? The formal dining is fit for large family gatherings, the breakfast area is nestled in a great spot to view the gorgeous green grass in the backyard. Too many features to list, you really need to view this one to appreciate all the designer upgrades. Schedule your private viewing today!!!
Location
State TX
County Rockwall
Community Club House, Community Pool, Greenbelt, Jogging Path/Bike Path
Direction From CD Boren, go East on Blackhaw, (L) on Silktree, (R) on Roscoe, prop on (R)
Rooms
Dining Room 2
Interior
Interior Features Decorative Lighting, Eat-in Kitchen, Flat Screen Wiring, Granite Counters, Open Floorplan, Walk-In Closet(s)
Heating Central, Natural Gas
Cooling Central Air, Electric
Flooring Carpet, Ceramic Tile
Fireplaces Number 1
Fireplaces Type Decorative, Gas Starter, Living Room
Appliance Dishwasher, Gas Cooktop, Gas Water Heater, Microwave, Plumbed For Gas in Kitchen
Heat Source Central, Natural Gas
Laundry Utility Room, Full Size W/D Area, Washer Hookup
Exterior
Exterior Feature Covered Patio/Porch
Garage Spaces 3.0
Fence Wood
Community Features Club House, Community Pool, Greenbelt, Jogging Path/Bike Path
Utilities Available City Sewer, MUD Water
Roof Type Composition
Total Parking Spaces 3
Garage Yes
Building
Lot Description Interior Lot, Landscaped, Sprinkler System, Subdivision
Story One
Foundation Slab
Level or Stories One
Structure Type Brick
Schools
Elementary Schools Vernon
Middle Schools Royse City
High Schools Royse City
School District Royse City Isd
Others
Restrictions No Known Restriction(s)
Ownership Of Record
Acceptable Financing Cash, Conventional, FHA, VA Loan
Listing Terms Cash, Conventional, FHA, VA Loan
Financing Cash
Special Listing Condition Survey Available
Read Less Info
Want to know what your home might be worth? Contact us for a FREE valuation!

Our team is ready to help you sell your home for the highest possible price ASAP

©2025 North Texas Real Estate Information Systems.
Bought with Ashton Harris • RE/MAX Four Corners






