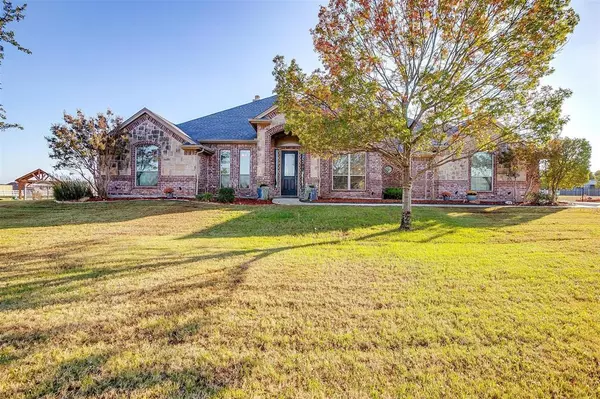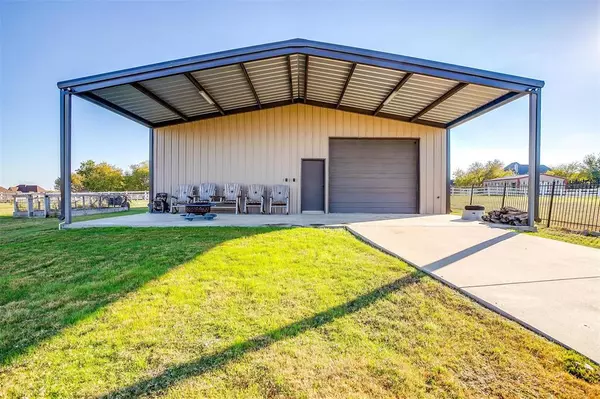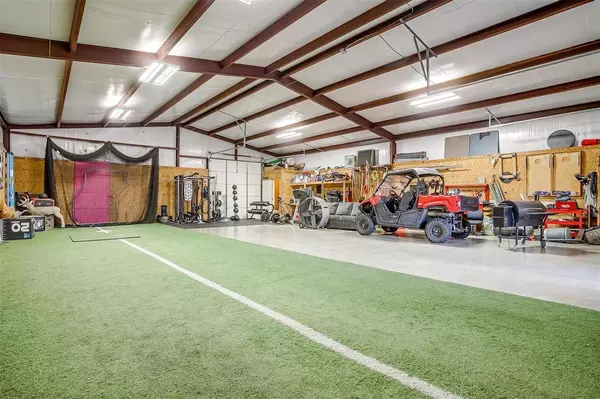$635,000
For more information regarding the value of a property, please contact us for a free consultation.
4 Beds
2 Baths
2,580 SqFt
SOLD DATE : 12/18/2023
Key Details
Property Type Single Family Home
Sub Type Single Family Residence
Listing Status Sold
Purchase Type For Sale
Square Footage 2,580 sqft
Price per Sqft $246
Subdivision Lonesome Dove Estates
MLS Listing ID 20476576
Sold Date 12/18/23
Style Traditional
Bedrooms 4
Full Baths 2
HOA Fees $25/ann
HOA Y/N Mandatory
Year Built 2003
Annual Tax Amount $10,632
Lot Size 1.002 Acres
Acres 1.002
Property Description
This Gorgeous Home has been Totally Remodeled with new Kitchen, Baths, Flooring, Paint, & Upgrades Galore! Located in Highly desirable Lonesome Dove Estates in Northwest Fort Worth, this Beautifully Designed Home Features top of line finishes & chef's dream kitchen with a Huge Granite Island, farmhouse sink, subway tile backsplash, white cabinetry, stainless appliances & custom cabinet built-ins for displaying your gorgeous art pieces, fine china, crystal, etc.. The Spacious 1 Story Floorplan is perfect with 4 bedrooms, a Study, and TWO Living areas! The Fully Fenced 1-acre lot includes an electric dog fence, Raised Garden with producing grapes, & a huge 50x40 Metal Shop with bathroom, front & back rollup doors, ideal for Hobbies or Business, Storing Boats, Trailers, ATVs, Home Gym, or relaxing on the expansive covered patio! RV Hookup! Ideal Location, with nearby city conveniences like new shopping, restaurants & entertainment, WITHOUT THE CITY TAXES! Truly made to be your next HOME!
Location
State TX
County Tarrant
Direction GPS Friendly
Rooms
Dining Room 2
Interior
Interior Features Decorative Lighting, Double Vanity, Granite Counters, High Speed Internet Available, Kitchen Island, Open Floorplan, Vaulted Ceiling(s), Walk-In Closet(s)
Heating Central, Electric, Fireplace(s), Heat Pump, Zoned
Cooling Ceiling Fan(s), Central Air, Electric, Heat Pump, Zoned
Flooring Carpet, Slate, Tile, Wood
Fireplaces Number 1
Fireplaces Type Double Sided, Family Room, Living Room, See Through Fireplace, Stone, Wood Burning
Appliance Dishwasher, Disposal, Electric Cooktop, Electric Oven, Microwave
Heat Source Central, Electric, Fireplace(s), Heat Pump, Zoned
Laundry Electric Dryer Hookup, Utility Room, Full Size W/D Area, Washer Hookup
Exterior
Exterior Feature Covered Patio/Porch, Garden(s), Rain Gutters, RV Hookup, RV/Boat Parking, Storage
Garage Spaces 6.0
Fence Metal
Utilities Available Aerobic Septic, Asphalt, Underground Utilities, Unincorporated, Well
Roof Type Composition
Total Parking Spaces 3
Garage Yes
Building
Lot Description Acreage, Few Trees, Interior Lot, Landscaped, Lrg. Backyard Grass, Sprinkler System, Subdivision
Story One
Foundation Slab
Level or Stories One
Structure Type Brick,Rock/Stone
Schools
Elementary Schools Haslet
Middle Schools Cw Worthington
High Schools Eaton
School District Northwest Isd
Others
Restrictions Deed
Ownership Cody & Christine Summers
Acceptable Financing Cash, Conventional
Listing Terms Cash, Conventional
Financing Conventional
Special Listing Condition Aerial Photo
Read Less Info
Want to know what your home might be worth? Contact us for a FREE valuation!

Our team is ready to help you sell your home for the highest possible price ASAP

©2025 North Texas Real Estate Information Systems.
Bought with Lori Fowler • Charitable Realty






