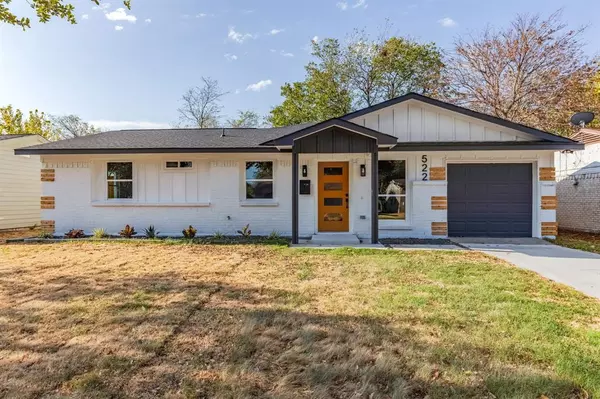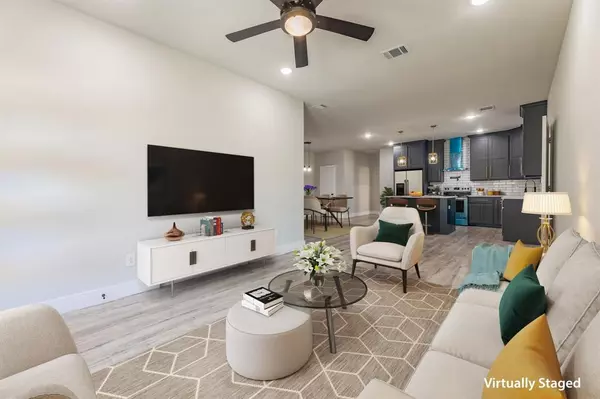$315,000
For more information regarding the value of a property, please contact us for a free consultation.
4 Beds
2 Baths
1,549 SqFt
SOLD DATE : 12/13/2023
Key Details
Property Type Single Family Home
Sub Type Single Family Residence
Listing Status Sold
Purchase Type For Sale
Square Footage 1,549 sqft
Price per Sqft $203
Subdivision Fairmeadows 04
MLS Listing ID 20475082
Sold Date 12/13/23
Style Ranch,Traditional,Other
Bedrooms 4
Full Baths 2
HOA Y/N None
Year Built 1961
Annual Tax Amount $2,873
Lot Size 7,579 Sqft
Acres 0.174
Lot Dimensions 60X125
Property Description
Beautiful, Move-in Ready & Completely Remodeled Home situated within 12 min of Downtown Dallas! This Beauty has all the modern touches and best of all conveniently located near Shopping, Dining & Entertainment with easy access to major Highways 67 & I20. Great Craftsmanship on this Fabulous Open Concept Floorplan featuring 4 Bedrooms, 1 Living, 1 Dining, Elegant Gourmet Island Kitchen & 2 Luxurious Full Baths with a 1 car garage. NEW Modern Custom-built Wood Cabinetry with Stunning White Quartz counters in Kitchen & Baths, Stainless Steel Appliances (Microwave, Electric Stove, Vent hood, Farm Sink & Dishwasher). Oversized backyard is perfect for entertaining with guests. Home was gutted down to the studs & shows like NEW. Lot size 60x125, alley access, New Sheetrock, Flooring, Paint, Electricity, plumbing, HVAC, Roofing, New appliances & more! No HOA. Buyer & Buyer's agent to verify all property info. Don't miss out on this Beauty for the Holidays & Send your offer Today!
Location
State TX
County Dallas
Direction Follow GPS, sign on property
Rooms
Dining Room 1
Interior
Interior Features Built-in Features, Chandelier, Decorative Lighting, Eat-in Kitchen, Kitchen Island, Natural Woodwork, Open Floorplan, Pantry, Walk-In Closet(s), Other
Heating Central, Electric
Cooling Ceiling Fan(s), Central Air, Electric
Flooring Ceramic Tile, Laminate
Equipment None
Appliance Dishwasher, Disposal, Electric Range, Microwave, Other
Heat Source Central, Electric
Laundry Electric Dryer Hookup, Utility Room, Washer Hookup, Other
Exterior
Exterior Feature Covered Patio/Porch
Garage Spaces 1.0
Fence Wood
Utilities Available Alley, City Sewer, City Water, Concrete, Curbs
Roof Type Composition
Parking Type Garage Single Door, Alley Access, Covered, Paved
Total Parking Spaces 1
Garage Yes
Building
Lot Description Interior Lot
Story One
Foundation Slab
Level or Stories One
Structure Type Brick,Siding
Schools
Elementary Schools Fairmeadow
Middle Schools Reed
High Schools Duncanville
School District Duncanville Isd
Others
Restrictions Unknown Encumbrance(s)
Ownership Titanium Construction, LLC
Acceptable Financing Cash, Conventional, FHA, VA Loan
Listing Terms Cash, Conventional, FHA, VA Loan
Financing FHA
Read Less Info
Want to know what your home might be worth? Contact us for a FREE valuation!

Our team is ready to help you sell your home for the highest possible price ASAP

©2024 North Texas Real Estate Information Systems.
Bought with Elisha Quiroga • Coldwell Banker Realty







