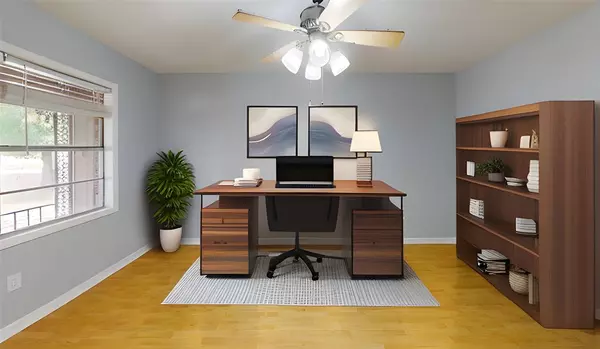$219,000
For more information regarding the value of a property, please contact us for a free consultation.
3 Beds
2 Baths
1,703 SqFt
SOLD DATE : 12/19/2023
Key Details
Property Type Single Family Home
Sub Type Single Family Residence
Listing Status Sold
Purchase Type For Sale
Square Footage 1,703 sqft
Price per Sqft $128
Subdivision Hillcrest Estates
MLS Listing ID 20476388
Sold Date 12/19/23
Bedrooms 3
Full Baths 2
HOA Y/N None
Year Built 1966
Lot Size 0.260 Acres
Acres 0.26
Property Description
This charming home has recently undergone some remodeling, offering a fresh and modern living space. It is move-in ready and waiting for its new owners to make it their own. The eat-in kitchen features brand new granite countertops, backsplash, dishwasher and microwave. There are 3 built-in bookshelves throughout the home one of them also having a small desk. The 3 bedrooms have been laid with new carpet while the 2 full bathrooms have been updated with new granite countertops, light fixtures and plumbing. Step into the living room and have a seat while you warm-up by the wood-burning fireplace. The room in the front of the home can be what you want it to be like a formal living or dining room, extra bedroom, game room, or office. Other notable features include fresh paint, upgraded lighting features, and a fenced in backyard for privacy and outdoor enjoyment. A large and well taken care of storage building along with a small greenhouse are favorable backyard amenities.
Location
State TX
County Henderson
Direction From Dallas - Get on 175E towards Kaufman. Head towards Athens. Get on Loop 7 going East in Athens. Get off on the exit heading east onto Hwy 31 and drive around 7.5 miles. Turn left onto FM 773. Go almost 1 mile and turn right onto Kathy Dr. The home is on the left about 150 ft after turning.
Rooms
Dining Room 1
Interior
Interior Features Built-in Features, Decorative Lighting, Eat-in Kitchen, Granite Counters
Heating Central, Fireplace(s)
Cooling Central Air
Flooring Carpet, Wood
Fireplaces Number 1
Fireplaces Type Family Room
Appliance Built-in Gas Range, Dishwasher, Gas Water Heater, Microwave
Heat Source Central, Fireplace(s)
Laundry Electric Dryer Hookup, Utility Room, Washer Hookup
Exterior
Exterior Feature Private Yard, Storage, Other
Garage Spaces 2.0
Fence Back Yard, Wood
Utilities Available City Sewer, City Water
Roof Type Composition
Total Parking Spaces 2
Garage Yes
Building
Lot Description Landscaped, Many Trees
Story One
Foundation Slab
Level or Stories One
Structure Type Brick
Schools
Elementary Schools Murchison
Middle Schools Murchison
High Schools Brownsboro
School District Murchison Isd
Others
Ownership Mark N. Phillips
Acceptable Financing Cash, Conventional, FHA, USDA Loan, VA Loan
Listing Terms Cash, Conventional, FHA, USDA Loan, VA Loan
Financing Conventional
Read Less Info
Want to know what your home might be worth? Contact us for a FREE valuation!

Our team is ready to help you sell your home for the highest possible price ASAP

©2025 North Texas Real Estate Information Systems.
Bought with Meadora Hawkins • RE/MAX Benchmark






