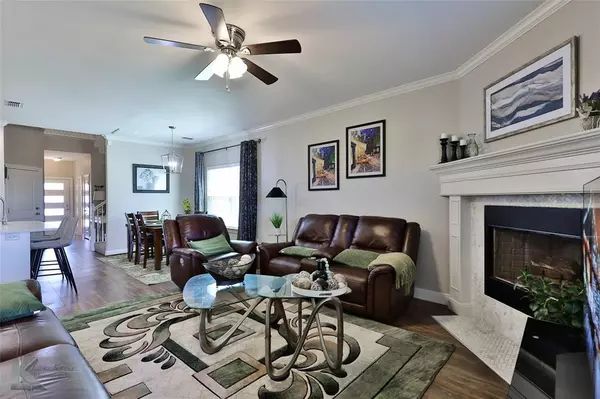$279,900
For more information regarding the value of a property, please contact us for a free consultation.
3 Beds
3 Baths
1,737 SqFt
SOLD DATE : 12/20/2023
Key Details
Property Type Single Family Home
Sub Type Single Family Residence
Listing Status Sold
Purchase Type For Sale
Square Footage 1,737 sqft
Price per Sqft $161
Subdivision Tuscany Trails Sub
MLS Listing ID 20435977
Sold Date 12/20/23
Bedrooms 3
Full Baths 2
Half Baths 1
HOA Y/N None
Year Built 2019
Annual Tax Amount $6,866
Lot Size 5,052 Sqft
Acres 0.116
Property Description
Well maintained 2-story home in Wylie West ISD with curb appeal! 3 bedrooms 2.5 bathrooms. Quiet interior lot in the Tuscany Trails neighborhood with a front porch sitting area. Open floor plan provides the perfect entertaining space. Big island with eating ledge, granite countertops and pantry in the beautiful white kitchen. Huge windows throughout creates a lot of light in this bright home. Wood fireplace with mantle in living room. Gorgeous central staircase off the kitchen leads to bedrooms. Master bath has walk in closet, garden tub, tiled shower and dual sinks. Second full bathroom has dual sinks as well. Plush carpet and luxury vinyl plank. Enjoy the peaceful nights sitting on the deck in the lit back yard with no houses behind.
Location
State TX
County Taylor
Direction Beltway south, left on Tuscany, left on Naples, right on Florence
Rooms
Dining Room 1
Interior
Interior Features Cable TV Available, Decorative Lighting, Eat-in Kitchen, Flat Screen Wiring, Granite Counters, High Speed Internet Available, Kitchen Island, Open Floorplan, Pantry, Walk-In Closet(s)
Heating Central, Electric, Fireplace(s)
Cooling Ceiling Fan(s), Central Air, Electric
Flooring Carpet, Ceramic Tile, Luxury Vinyl Plank
Fireplaces Number 1
Fireplaces Type Brick, Wood Burning
Appliance Dishwasher, Disposal, Electric Range, Microwave
Heat Source Central, Electric, Fireplace(s)
Laundry Electric Dryer Hookup, Utility Room, Full Size W/D Area, Washer Hookup
Exterior
Garage Spaces 2.0
Fence Back Yard, Fenced, Wood
Utilities Available All Weather Road, Cable Available, Community Mailbox, Curbs, Electricity Available, Individual Water Meter, MUD Sewer, MUD Water, Sidewalk
Roof Type Composition
Parking Type Garage Single Door, Driveway, Garage, Garage Door Opener, Garage Faces Front, Inside Entrance, Kitchen Level, Lighted
Total Parking Spaces 2
Garage Yes
Building
Lot Description Interior Lot, Landscaped, Level, Lrg. Backyard Grass, Sprinkler System
Story Two
Foundation Slab
Level or Stories Two
Structure Type Brick,Siding
Schools
Elementary Schools Wylie West
High Schools Wylie
School District Wylie Isd, Taylor Co.
Others
Ownership Ntwari & Nzeylmana
Acceptable Financing Cash, Conventional, FHA, VA Loan
Listing Terms Cash, Conventional, FHA, VA Loan
Financing FHA
Read Less Info
Want to know what your home might be worth? Contact us for a FREE valuation!

Our team is ready to help you sell your home for the highest possible price ASAP

©2024 North Texas Real Estate Information Systems.
Bought with Becky Spivey • Arnold-REALTORS







