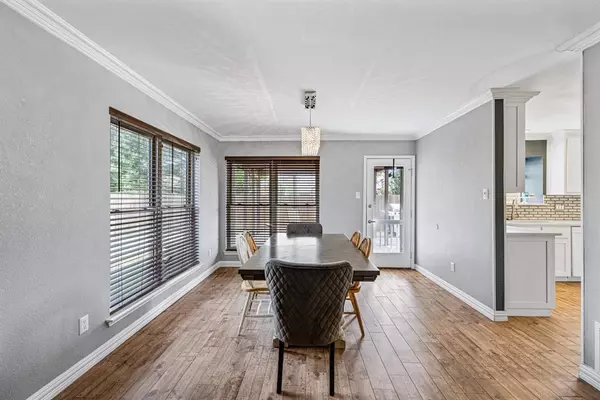$400,000
For more information regarding the value of a property, please contact us for a free consultation.
4 Beds
3 Baths
2,307 SqFt
SOLD DATE : 12/21/2023
Key Details
Property Type Single Family Home
Sub Type Single Family Residence
Listing Status Sold
Purchase Type For Sale
Square Footage 2,307 sqft
Price per Sqft $173
Subdivision Garden Oaks Add
MLS Listing ID 20434997
Sold Date 12/21/23
Style Traditional
Bedrooms 4
Full Baths 2
Half Baths 1
HOA Y/N None
Year Built 1987
Annual Tax Amount $8,039
Lot Size 9,713 Sqft
Acres 0.223
Property Description
BACK ON MARKET-Buyer was unable to obtain financing. Welcome to your dream home nestled in a cul-de-sac! This recently updated and freshly painted house offers a modern feel with its sparkling pool and abundance of parking. The open floor plan is perfect for entertaining, and the chef's kitchen boasts sleek countertops and stainless steel appliances. Escape to the spacious bedrooms, including a master suite complete with an on-suite bathroom and a custom walk-in closet. The converted garage can serve as a fantastic game room or provide extra storage space. The backyard oasis features a refreshing pool and deck, ideal for relaxation and creating memories. With ample parking space and a convenient location near amenities and highways, this house is a must-see. Schedule a showing today and experience modern living at its finest! Garage was converted by previous homeowners.
Location
State TX
County Tarrant
Direction 360 S take Camp Wisdom Left and Left onto Lynn Rd and Left on Timber Ct. property will be at end of the cul-de-sac on the left.
Rooms
Dining Room 1
Interior
Interior Features Built-in Features, Chandelier, Decorative Lighting, Eat-in Kitchen, Open Floorplan, Walk-In Closet(s)
Heating Central
Cooling Electric
Fireplaces Number 1
Fireplaces Type Decorative, Family Room, Wood Burning
Appliance Dishwasher, Disposal, Electric Cooktop, Electric Oven, Microwave, Refrigerator
Heat Source Central
Laundry Utility Room
Exterior
Exterior Feature Covered Deck, Rain Gutters, RV/Boat Parking
Fence Wood
Pool Diving Board, Fenced, Gunite, In Ground
Utilities Available Cable Available, City Sewer, City Water
Roof Type Composition
Street Surface Concrete
Garage No
Private Pool 1
Building
Story Two
Foundation Slab
Level or Stories Two
Structure Type Brick,Siding
Schools
Elementary Schools West
High Schools Bowie
School District Arlington Isd
Others
Acceptable Financing Cash, Conventional, FHA, VA Loan
Listing Terms Cash, Conventional, FHA, VA Loan
Financing FHA
Read Less Info
Want to know what your home might be worth? Contact us for a FREE valuation!

Our team is ready to help you sell your home for the highest possible price ASAP

©2024 North Texas Real Estate Information Systems.
Bought with Dora Mota • United Real Estate






