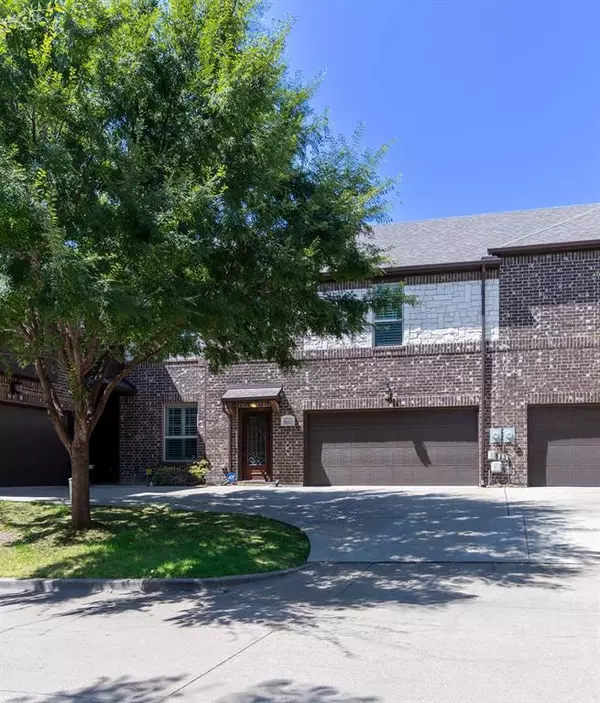$329,900
For more information regarding the value of a property, please contact us for a free consultation.
2 Beds
2 Baths
1,813 SqFt
SOLD DATE : 12/28/2023
Key Details
Property Type Townhouse
Sub Type Townhouse
Listing Status Sold
Purchase Type For Sale
Square Footage 1,813 sqft
Price per Sqft $181
Subdivision Townhomes Of Camp Wisdom
MLS Listing ID 20425875
Sold Date 12/28/23
Style Traditional
Bedrooms 2
Full Baths 2
HOA Fees $210/mo
HOA Y/N Mandatory
Year Built 2015
Annual Tax Amount $6,740
Lot Size 1,916 Sqft
Acres 0.044
Property Description
Immaculate townhome in the beautifully landscaped & gated Townhomes of Camp Wisdom! This versatile floor plan is light & open as it offers endless options to fit your needs! The ground floor has a flex room with french doors. It is currently being used as a workout room but could be a study or bedroom. The primary bedroom is also downstairs with ensuite bath featuring two sinks, separate shower, garden tub and walk-in closet. As you head up the stairs, you will see the living area, dining area and kitchen with breakfast bar, stainless steel appliances, granite countertops and plenty of storage space. Also located on the 2nd floor is a secondary bedroom, bathroom, and a large flex room that is being used as a media room. Updates include paint, flooring, light fixtures and ducts cleaned in 2020 and a new water heater in 2022. Small fenced backyard with open patio. Low maintenance living in a gated community with a community pool. Convenient location to Hwy 360 & I-20. This is a must see!
Location
State TX
County Tarrant
Community Community Pool, Gated, Perimeter Fencing
Direction From Hwy 360 exit Camp Wisdom and go east. North on Magna Carta to entrance at Europa.
Rooms
Dining Room 1
Interior
Interior Features Cable TV Available, Double Vanity, Granite Counters, Open Floorplan, Pantry, Walk-In Closet(s)
Heating Central, Electric
Cooling Ceiling Fan(s), Central Air, Electric
Flooring Carpet, Ceramic Tile, Luxury Vinyl Plank
Appliance Dishwasher, Disposal, Electric Range, Electric Water Heater, Microwave
Heat Source Central, Electric
Laundry Electric Dryer Hookup, Full Size W/D Area, Washer Hookup
Exterior
Exterior Feature Rain Gutters
Garage Spaces 2.0
Fence Back Yard, Wood, Wrought Iron
Community Features Community Pool, Gated, Perimeter Fencing
Utilities Available Cable Available, City Sewer, City Water, Underground Utilities
Roof Type Composition
Parking Type Garage Single Door, Garage, Garage Door Opener, Garage Faces Front
Total Parking Spaces 2
Garage Yes
Building
Lot Description Interior Lot, Sprinkler System, Subdivision
Story Two
Foundation Slab
Level or Stories Two
Structure Type Brick,Rock/Stone
Schools
Elementary Schools West
High Schools Bowie
School District Arlington Isd
Others
Ownership Carla Nicole Hartschuh
Acceptable Financing Cash, Conventional, FHA, VA Loan
Listing Terms Cash, Conventional, FHA, VA Loan
Financing FHA
Read Less Info
Want to know what your home might be worth? Contact us for a FREE valuation!

Our team is ready to help you sell your home for the highest possible price ASAP

©2024 North Texas Real Estate Information Systems.
Bought with Vickie Gladney • TDRealty







